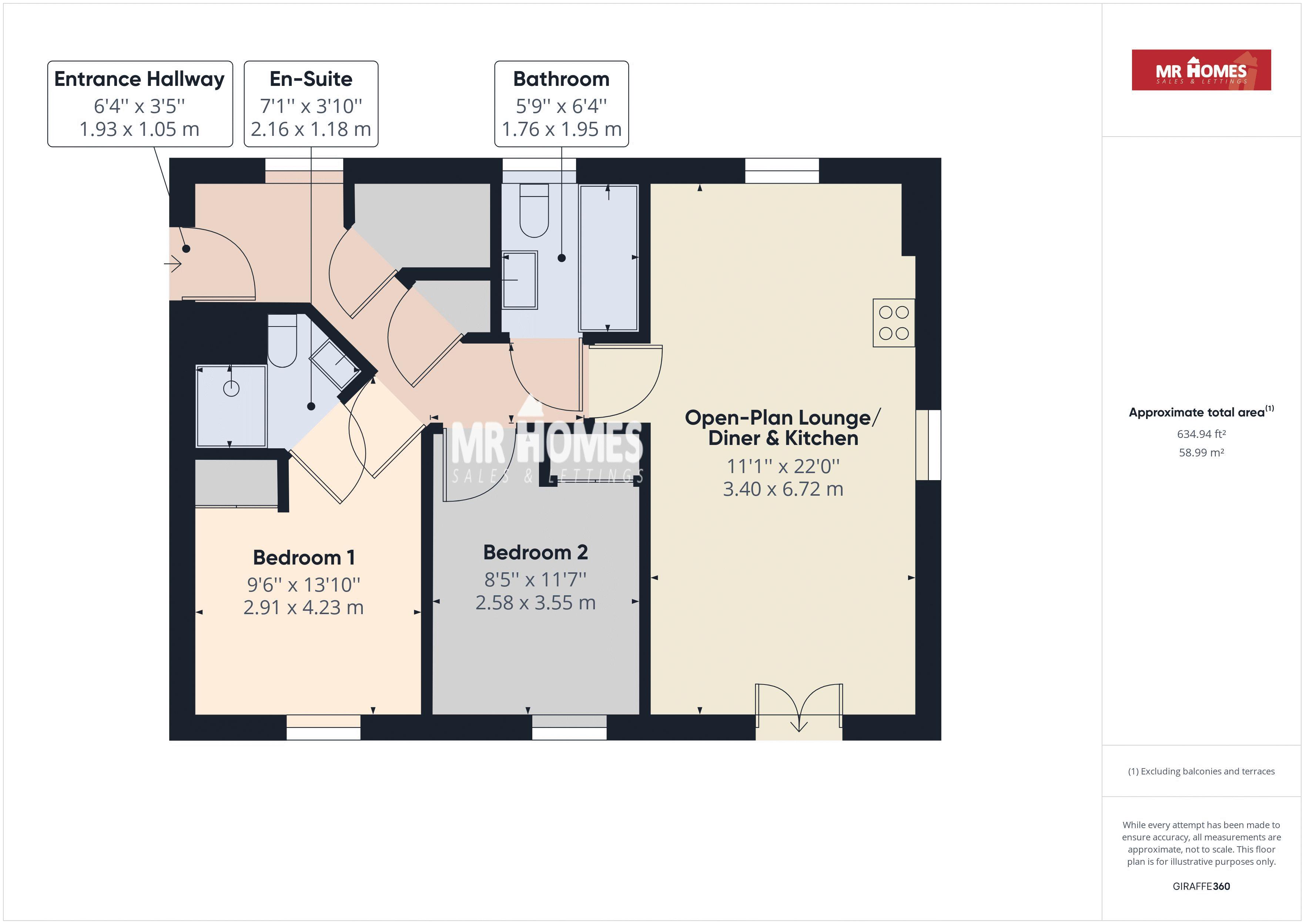Flat for sale in Ffordd James Mcghan, Grangetown, Cardiff CF11
* Calls to this number will be recorded for quality, compliance and training purposes.
Property features
- Offered with no chain
- Second floor property
- Allocated car space in car port
- Two double bedrooms
- Master en suite
- Fitted kitchen/dining and living space
- Utility cupboard with electric points.
- Walking distance to cardiff city centre
- Close to large retail park
- Leasehold - 983 yrs approx.
Property description
*** guide price £155,000 - £165,000 - second floor flat - living/dining/kitchen room - two bedrooms - ensuite shower room - family bathroom - allocated car parking - leasehold ***
Mr Homes act as sole agent, for our client looking to sell this well presented two bedroom second floor modern apartment. The accommodation briefly comprises of an entrance hallway, living/dining/kitchen room, two bedrooms with the master benefiting from an ensuite shower room and a family bathroom with the added benefit of a large storage cupboard with space for washing machine. Externally there is a allocated car parking space in a carport.
This property is all about the location, situated within the heart of Cardiff Bay with its bustling scene of bars and restaurants a short walk away. Local amenities are all close by, with Cardiff City centre being walkable within 30 minutes. Good public transport links available by bus and train and easy access to the M4, this property is a must see to appreciate its location.
EPC Rating = C Council Tax Band =D
free mortgage advice available upon request...
Communal Entrance
Via an intercom security door. 2nd floor apartment.
Entrance Hallway
Via a Fire door. Smooth ceilings and walls. Laminate flooring. Radiator. Upvc window to front. Access to living space, bedrooms and family bathroom. Storage cupboard proving shelving. Cupboard housing water tank and more storage. A further larger space with plumbing for washer/dryer and more storage.
Living/Dining And Kitchen Space
Kitchen- smooth ceilings with spotlights. Fully fitted with wall and base units. Integrated fridge/freezer. Integrated dishwasher. Gas hob with oven and overhead extractor fan. Sink. Dining/living area - Smooth ceilings and walls. Laminate flooring. 2 radiators. Upvc window and .
Upvc French doors with Juliette balcony.
Bedroom One
Smooth ceilings and walls. Laminate flooring. Radiator. Double fitted wardrobes. Door leading to en-suite.
Ensuite
Smooth ceilings with spotlights. Fully tiled shower cubicle .w.c. Sink. Radiator Tiled flooring.
Bedroom Two
Smooth ceilings and walls. Laminate flooring. Double fitted wardrobes. Upvc window.
Family Bathroom
Smooth ceilings with spotlights. Smooth walls with half tiled walls. Bath. Sink. W.c. Tiled flooring. Obscure Upvc window
Storage Cupboard
Plumbing for washing machine/drier. Extra shelves for storage. Lighting and electric sockets.
Property info
For more information about this property, please contact
Mr Homes, CF5 on +44 29 2227 8865 * (local rate)
Disclaimer
Property descriptions and related information displayed on this page, with the exclusion of Running Costs data, are marketing materials provided by Mr Homes, and do not constitute property particulars. Please contact Mr Homes for full details and further information. The Running Costs data displayed on this page are provided by PrimeLocation to give an indication of potential running costs based on various data sources. PrimeLocation does not warrant or accept any responsibility for the accuracy or completeness of the property descriptions, related information or Running Costs data provided here.



























.png)

