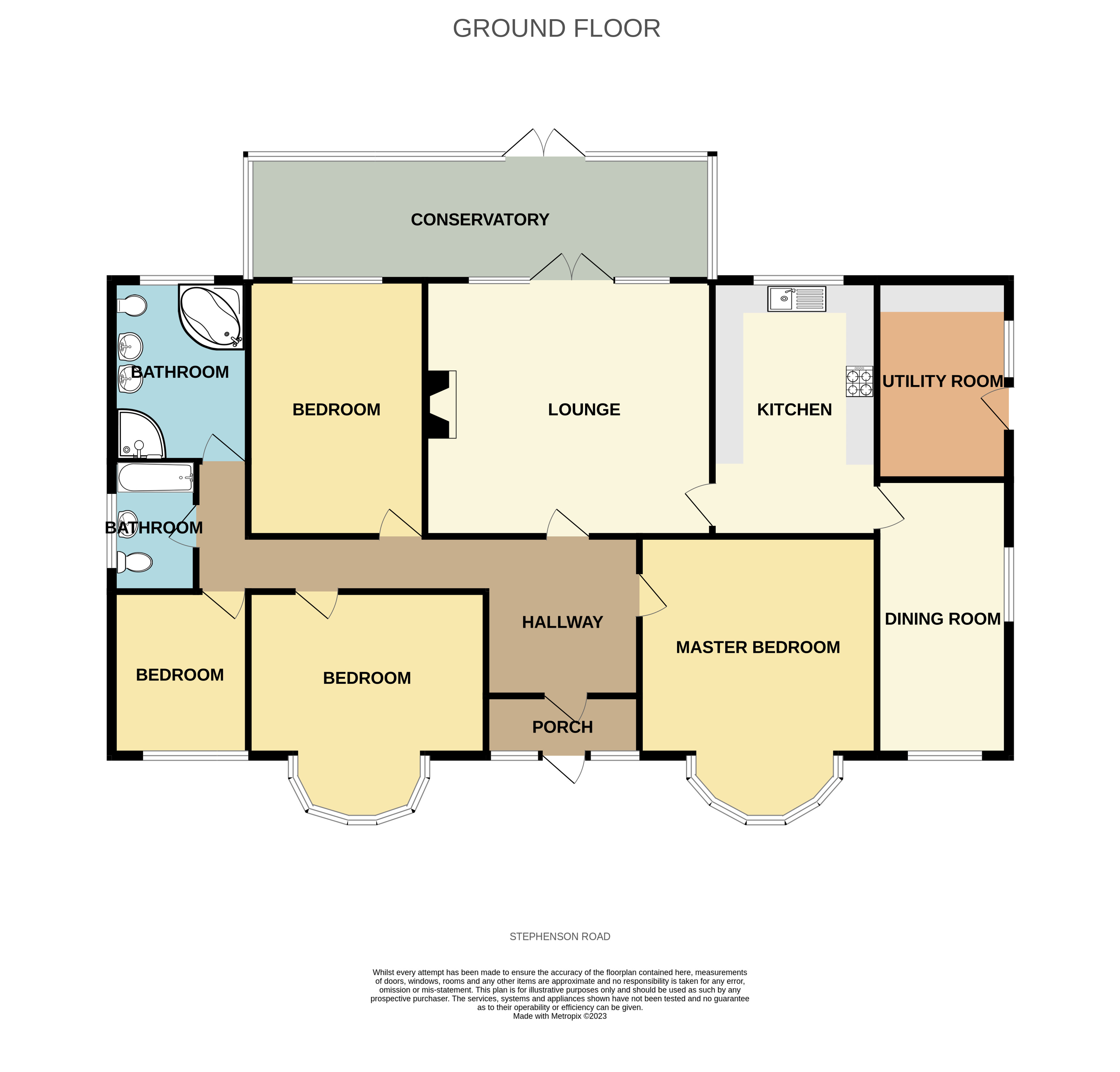Bungalow for sale in Stephenson Road, North Fambridge CM3
* Calls to this number will be recorded for quality, compliance and training purposes.
Property features
- Spacious Detached Bungalow
- 0.48 Acre Plot
- Four Bedrooms
- Two Bathrooms
- Two Receptions
- Kitchen and Utility
- Stables
- Driveway for Multiple Cars
- Triple Glazing
Property description
Superbly located within the popular village of North Fambridge, close to the rail station, this detached bungalow sits proudly upon a plot of approximately half an acre.
The spacious living accommodation offers four bedrooms, two of which feature large walk-in bay windows overlooking the South facing front aspect. A rear lounge with log burner, opens into a 28' rear conservatory which, in turn offers panoramic views of the extensive lawn and patio. There is a spacious kitchen, separate utility room and dining room. Two bathrooms are accessed from the spacious and welcoming entrance hall, one of which, is over 16' in length and offers a four piece corner suite.
Externally, a front carriage driveway offers plenty of off street parking and extends down the side of the bungalow via a gate to provide secure parking or storage for further vehicle/boat/caravan etc. - there is also a base ready for a double garage. The plot extends to some 242' in length and towards the bottom end of the garden widens to 128' where you will find a stable block, raised vegetable beds and a number of fruit trees. To the immediate rear of the property, a patio extends across the width, providing an ideal area for al-fresco entertaining.
The property is on the market for the 1st time in over 40 years and we would urge an early viewing to avoid missing out.<br /><br />
Entrance Hall
Lounge (15' 0" x 15' 0")
Dining Room (16' 4" x 7' 8")
Kitchen (15' 0" x 9' 8")
Utility Room (12' 0" x 8' 0")
Conservatory (26' 6" x 7' 4")
Bedroom One (13' 0" x 14' 0")
Bedroom Two
4.17m (into bay) > 2.95m x 14
Bedroom Three (15' 0" x 9' 4")
Bedroom Four/Study (9' 6" x 8' 0")
Family Bathroom (10' 8" x 8' 0")
Second Bathroom (7' 8" x 5' 0")
Plot (242' 0" x 128' 0")
Stable Block
Agents Note:
The property benefits from oil fired central heating and triple glazed windows. There is also a small loft room, which is in need of updating.
Property info
For more information about this property, please contact
Beresfords - Maldon, CM9 on +44 1621 467705 * (local rate)
Disclaimer
Property descriptions and related information displayed on this page, with the exclusion of Running Costs data, are marketing materials provided by Beresfords - Maldon, and do not constitute property particulars. Please contact Beresfords - Maldon for full details and further information. The Running Costs data displayed on this page are provided by PrimeLocation to give an indication of potential running costs based on various data sources. PrimeLocation does not warrant or accept any responsibility for the accuracy or completeness of the property descriptions, related information or Running Costs data provided here.















































.jpeg)