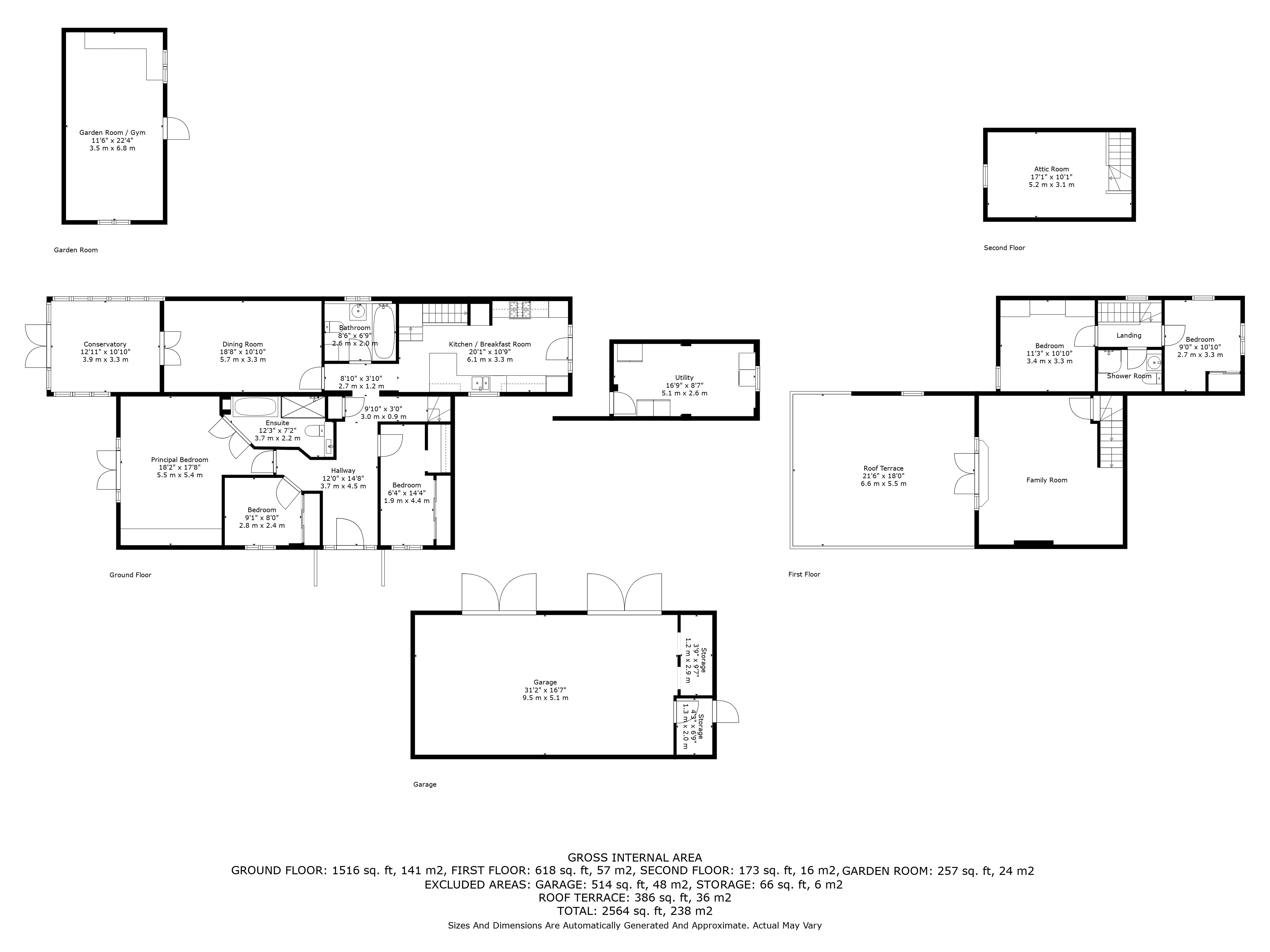Detached house for sale in Steeple Road, Latchingdon CM3
* Calls to this number will be recorded for quality, compliance and training purposes.
Property features
- Lovely 0.6 Acre Plot
- Overlooking Farmland To The Rear
- Five Bedrooms
- Three Bathrooms
- Impressive Lounge With Roof Terrace Offering Fantastic Views
- Four Car Garage
Property description
This detached character property sits upon a superb plot of 0.6 of an acre, backing onto farmland and offering far reaching views across the countryside beyond.
Set back from the road, down a private gated driveway, this weather boarded home has the feel of a traditional Essex barn and yet offers modern and versatile accommodation to include: Five bedrooms with an en-suite to the ground floor principal bedroom along with double doors to the exterior.
The original 'Telephone Exchange' building now forms an impressive dining room with feature vaulted ceiling, which opens into a rear conservatory. Also to the ground floor there is a further bedroom, family bathroom and modern kitchen/breakfast room. To the first floor, you will find a spacious square living room, which leads out to a large sun terrace with panoramic countrywide views and, a second staircase from the ground floor leading to two further bedrooms and a shower room - great as a self-contained visitor quarters or for older children.
On the second floor, a further attic room makes for a useful study or games room.
To the outside, there can be found a spacious utility room by the kitchen door and a versatile garden room - ideal for a home business, gym, bar etc. For the auto enthusiast there is a four car garage and an integral store as well as almost unlimited parking on the driveway.
The garden itself is mainly lawned and is unoverlooked, providing plenty of space for the kids to play and backs onto open fields.<br /><br />
Ground Floor:
Entrance Hallway
Kitchen/Breakfast Room (20' 1" x 10' 9")
Utility Room (Detached From House) (16' 9" x 8' 7")
Dining Room (18' 8" x 10' 10")
Conservatory (13' 0" x 10' 10")
Family Bathroom (8' 6" x 6' 9")
Principal Bedroom (18' 2" x 17' 8")
En-Suite Bathroom (12' 3" x 7' 2")
Bedroom Four (14' 4" x 6' 4")
Study/Bedroom Five (9' 1" x 8' 0")
First Floor:
Lounge/Family Room (18' 6" x 17' 0")
Roof Terrace (21' 6" x 18' 0")
Bedroom Two (11' 3" x 10' 10")
Bedroom Three (10' 10" x 9' 0")
Shower Room
2nd Floor Attic Room/Study (17' 1" x 10' 1")
Garden Room/Gym (22' 4" x 11' 6")
Quadruple Garage (31' 2" x 16' 7")
Driveway For Numerous Vehicles With Electric Gates
Property info
For more information about this property, please contact
Beresfords - Maldon, CM9 on +44 1621 467705 * (local rate)
Disclaimer
Property descriptions and related information displayed on this page, with the exclusion of Running Costs data, are marketing materials provided by Beresfords - Maldon, and do not constitute property particulars. Please contact Beresfords - Maldon for full details and further information. The Running Costs data displayed on this page are provided by PrimeLocation to give an indication of potential running costs based on various data sources. PrimeLocation does not warrant or accept any responsibility for the accuracy or completeness of the property descriptions, related information or Running Costs data provided here.























































.jpeg)