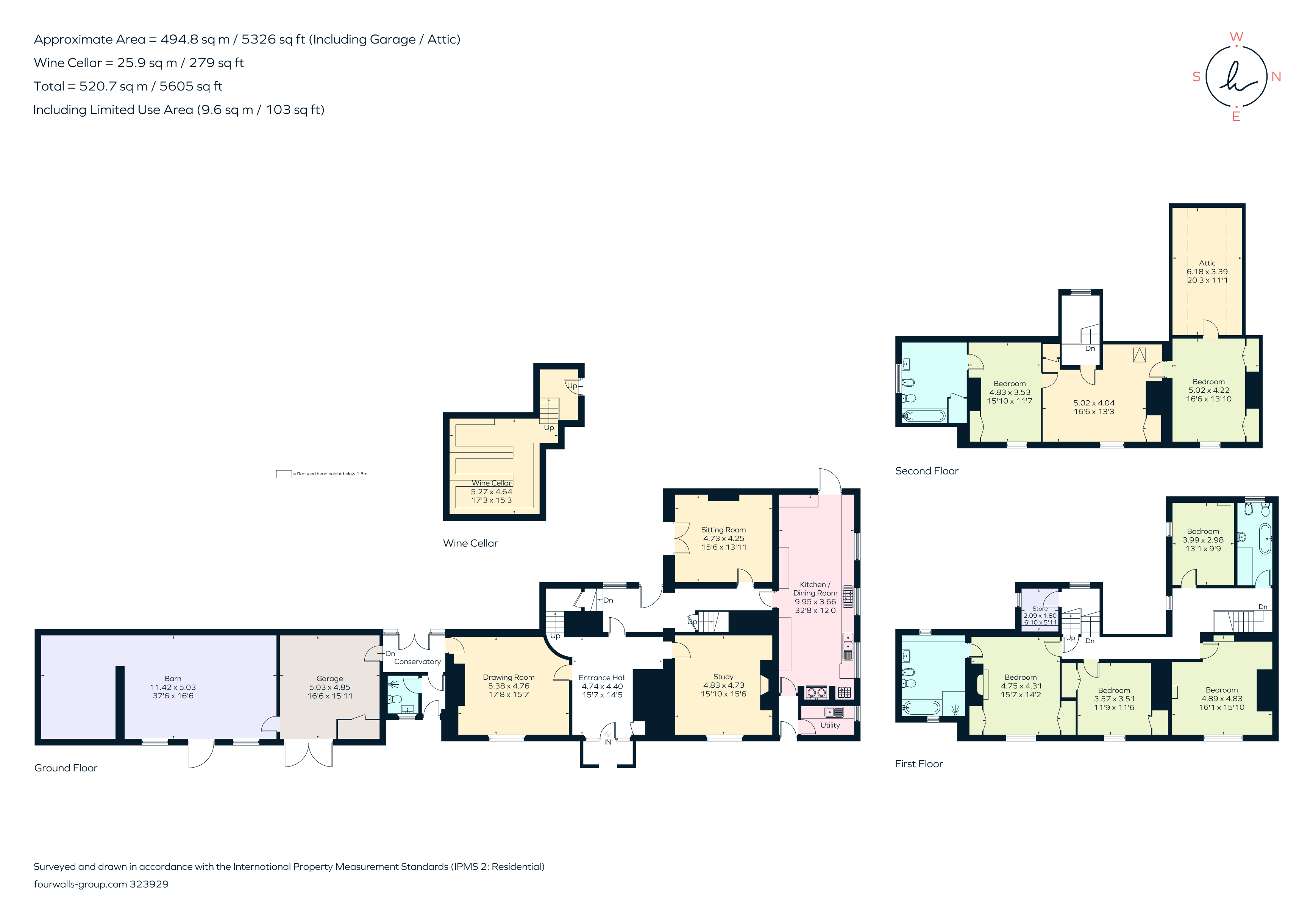Detached house for sale in Millwood End Long Hanborough, Witney OX29
* Calls to this number will be recorded for quality, compliance and training purposes.
Property features
- Substantial Character Home
- Drawing Room
- Study
- Sitting Room
- Kitchen Dining Room
- Conservatory
- Utility Room
- Entrance Hall
- Wine Cellar
- Seven Bedrooms
Property description
The Property
Dating back to the 1700s, Millwood Farmhouse is the quintessential English country home, set within beautiful mature gardens replete with established trees, abundant shrubs and kitchen gardens. The Grade ii-listed house is a landmark building within the ever-popular village of Long Hanborough, with a very private garden and two outbuildings which, along with the attic, offer excellent potential for conversion (subject to obtaining the necessary consents). The house has a huge amount of character inside and out, from the external ‘flying flue’ chimney, thick stone walls, decorative brick quoins and patterned tiled porch to flagged floors, exposed roof trusses, servants’ bells and period fireplaces. The house is well presented in a traditional, country style which complements the age and setting of the home, though there is great potential for modernisation.
Interior:
The house has been a beloved family home under the same ownership for almost 50 years, affording space and tranquillity across three floors across more than 5000 sq ft. The house has a choice of reception rooms, seven bedrooms over the two upper floors, and together with the gardens has provided for large celebrations and family gatherings. The ground floor retains its airy, farmhouse feel, featuring an inviting entrance hall opening onto a drawing room, study, a rear hallway, a sitting room, and a large 32ft kitchen/dining room complete with an aga, bookshelves, and fitted cabinetry. Adjoining the drawing room is a separate wing of the house where there are the outbuildings, a small conservatory, and a shower room with a WC, and there is also a large separate wine cellar. On the first floor is an ensuite principal bedroom, three further bedrooms, a family bathroom, and a store. On the second floor, there are three more bedrooms, one with an ensuite, and an attic. The staircase linking the ground floor to the floors above is an historically rare staircase tower built onto the exterior of the house.
Outside
The house is set side-on to the road down a long, private driveway, with parking for a substantial number of cars available and access to an adjoining outbuilding where there is a garage with barn-style doors and a barn, offering scope for conversion. The garden that surrounds the house on all sides is well enclosed by a high stone wall and a variety of trees and hedging, with lawns bisected by paths and bordered by shrubs and flowerbeds. The gardens also feature terraces, an orchard, kitchen garden and a stone shed.
Situation
The thriving village of Long Hanborough lies approximately four miles to the southwest of Woodstock and benefits from a selection of shops, a Post Office, public houses, a school, doctor’s surgery, dentists and railway station. Estelle Manor is approximately 1.1m away with Soho farmhouse approximately 14.2 miles away. Beautiful countryside surrounds the village with an extensive network of footpaths and bridleways and the river Evenlode flowing nearby. The expansive grounds of Blenheim Palace are within a mile of the property. The market town of Witney is five miles away, offering a more comprehensive selection of shops, restaurants and leisure facilities. The City of Oxford is approximately 11 miles away offering extensive shopping, leisure and entertainment amenities, including department stores, theatres and acclaimed nightlife venues. The property is about 1.5 miles from Hanborough train station with mainline commuter services to London Paddington in under an hour and about 8 miles from Oxford Parkway with fast services to London Marylebone. The A44 and A40 are equidistant and link with main roads and the M40 motorway
Additional Information
Mains water, electricity, gas and drainage are supplied to the property. Gas fired central heating.
Property info
For more information about this property, please contact
Hamptons - Oxford Sales, OX2 on +44 1865 680572 * (local rate)
Disclaimer
Property descriptions and related information displayed on this page, with the exclusion of Running Costs data, are marketing materials provided by Hamptons - Oxford Sales, and do not constitute property particulars. Please contact Hamptons - Oxford Sales for full details and further information. The Running Costs data displayed on this page are provided by PrimeLocation to give an indication of potential running costs based on various data sources. PrimeLocation does not warrant or accept any responsibility for the accuracy or completeness of the property descriptions, related information or Running Costs data provided here.












































.png)

