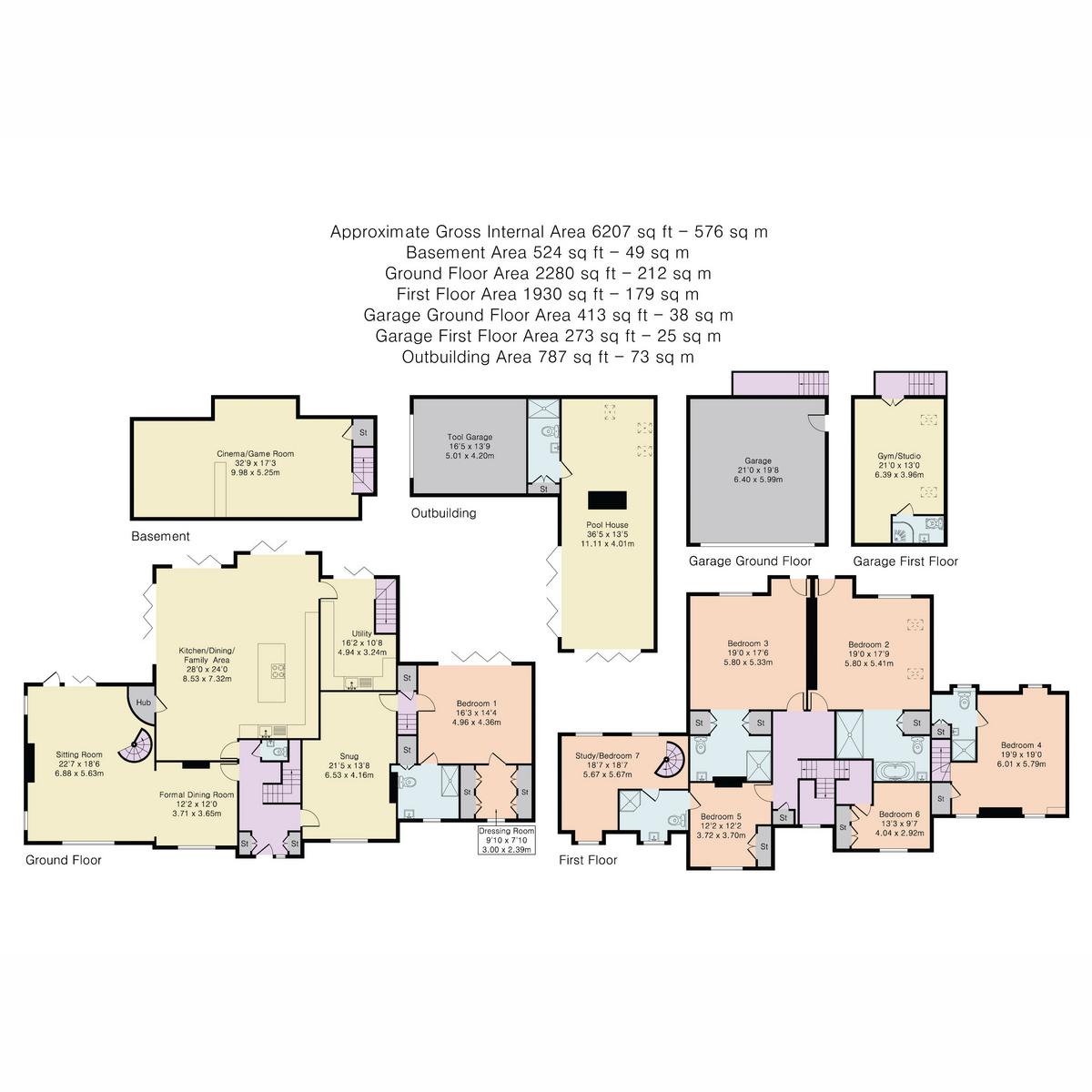Detached house for sale in High Street, South Moreton OX11
* Calls to this number will be recorded for quality, compliance and training purposes.
Property features
- 6200sq ft of luxury accommodation
- Six/seven bedrooms
- Six bathrooms
- 36ft pool house
- Cinema room and games room
- Statement kitchen/fining/family room space
- Exceptional reception space
- Electric gated driveway leading to double garage with electric doors and gym above
- 36ft pool house and swimming pool
- EPC Rating: A
Property description
Classic elevations meet modern interiors to create this stunning 6200sq ft six bedroom, six bathroom detached home with luxurious features throughout, in particular reference to a salt water swimming pool, impressive 36ft pool house and cinema/games room.
Extended to create a home of notable scale and modernised to the finest detail in recent years, boasting some state of the art technology and quality building methods. The result is a residence with excellent energy efficiency and living accommodation for all occasions. This landmark home sits on the edge of South Moreton village in a landscaped plot of half an acre encompassing three garages and offers pleasant countryside views to the rear. This stylish modernist home comprises entrance hall with cloakroom off, a formal dining area with wood burning stove, bright lounge with gas fire, bespoke German kitchen-diner-family room with fully integrated appliances, utility room, drawing room with wood burning stove and a master suite with shower room and dressing room. On the first floor there are five bedrooms; two of particularly grand scale offering lovely views over the rolling countryside to the rear and four very stylish bathrooms. There is an additional room which could function as another bedroom but is currently used as a home office. Stairs from the utility lead down to a 32ft basement which acts as a superb home entertainment room with cinema and games area.
To the side of the property there is an electric gated driveway offering ample parking leading to a double garage with electric doors and a gym & shower room above. Lawned gardens, a large terrace area and salt water pool lay to the rear offering a very private aspect. Finally; there is a 36ft pool house with sauna, lounge area, shower room and garage/workshop – this building offers the perfect space for summer entertaining. Other benefits include; underfloor heating to the ground and first floor, EPC rating A, heat recovery system, thermal and pv solar panels. For this genuinely one off home to be fully appreciated; it must be viewed.
South Moreton is an attractive rural South Oxfordshire village with award-winning local pub close by an excellent primary school and superb country walks. The property is ideally situated within easy reach of both Wallingford and Didcot centres including the main line commuter service from Didcot to London Paddington in approximately 40 minutes. The local area is renowned for its open countryside which has excellent walking and riding also the nearby attractions of the River Thames. Wallingford has a full range of daily amenities and services including a large Waitrose doctors and dentist surgery and several good local restaurants.
Some material information to note: Gas central heating. Mains water, mains electrics, mains drains. Thermal & pv solar. The property has driveway parking. Offcom checker indicates standard to superfast broadband is available at this postcode; with the possible exception of ultrafast. We are advised the the property is to be set up for gigaclear this March. Offcom checker indicates mobile availability and mobile data is available with all major providers at this postcode. The government portal generally highlights this as a medium risk flood surface water area. We are not aware of any covenants or easements which would effect the saleability of the property
Property info
For more information about this property, please contact
Thomas Merrifield - Didcot, OX11 on +44 1235 244024 * (local rate)
Disclaimer
Property descriptions and related information displayed on this page, with the exclusion of Running Costs data, are marketing materials provided by Thomas Merrifield - Didcot, and do not constitute property particulars. Please contact Thomas Merrifield - Didcot for full details and further information. The Running Costs data displayed on this page are provided by PrimeLocation to give an indication of potential running costs based on various data sources. PrimeLocation does not warrant or accept any responsibility for the accuracy or completeness of the property descriptions, related information or Running Costs data provided here.



















































.png)


