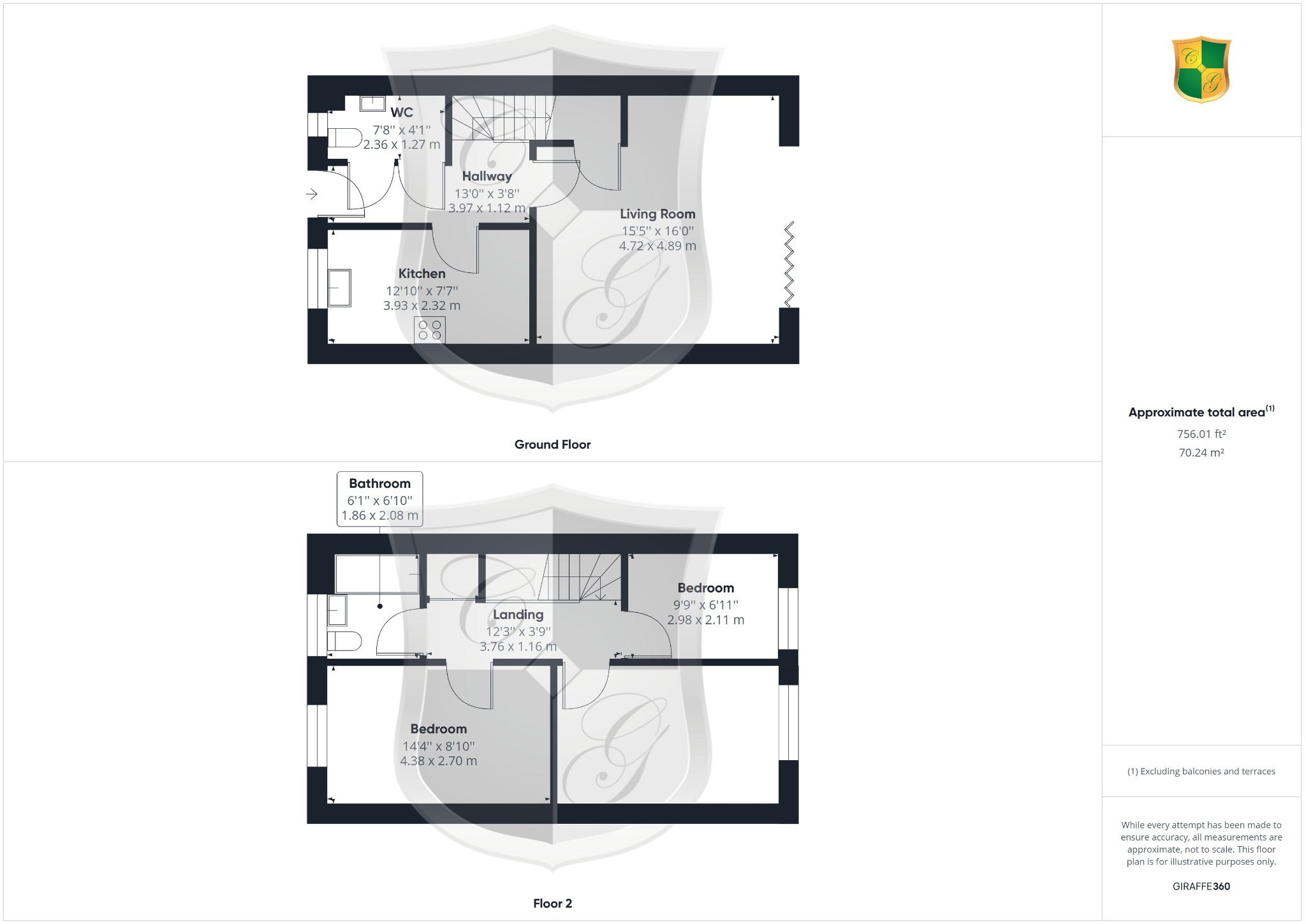End terrace house for sale in Roman Lane, Southwater, Horsham RH13
* Calls to this number will be recorded for quality, compliance and training purposes.
Property features
- Three bedroom
- Village location
- Light and airy accommodation
- Delightful landscaped garden
- Well appointed fitted kitchen
- Allocated parking
Property description
Built by Bovis Homes in 2013 with a high specification throughout, Courtney Green are delighted to bring to market this beautiful three bedroom end-terrace home. Conveniently located within walking distance of the excellent village centre, which provides a range of shopping facilities including a supermarket, library, bank, health centre and food outlets. The picturesque Country Park provides water sports facilities and the opportunity for wonderful woodland walks with the nearby Downs Link providing superb walking and cycling opportunities to as far afield as Guildford and the south coast. The accommodation comprises in brief a wonderfully appointed kitchen with integrated appliances, light and airy sitting/dining room with bi-foldng doors opening to the recently landscaped rear garden, downstairs w.c, three good sized bedrooms, and a luxury family bathroom. Viewings are highly recommended to appreciate this property’s finer details and quality of finishes.
UPVC double glazed Front Door opening to
Entrance Hall
With doors to open plan living area and downstairs toilet.
Kitchen
With a range of eye and base level units with contrasting worktops and up stands, soft close doors and drawers, stainless steel splashback, Karndean flooring, integrated electric oven, four burner hob with extractor fan above, wall mounted combination boiler providing hot water and heating to radiators, space and plumbing for washing machine, space for fridge freezer, front aspect UPVC double glazed window.
Downstairs WC
With Karndean flooring, wall mounted wash hand basin, low-level WC and dual flush, wall mounted radiator.
Sitting/Dining Room
With full width bi-folding doors leading to rear garden, Karndean flooring, wall mounted radiator, TV points and telephone point, door to large under stairs storage cupboard.
From the Sitting Room stairs lead to the
First Floor Landing
With loft hatch providing access to loft, doors to bedroom one, two and three, door to large storage cupboard over stairs.
Bedroom One
With double glazed front aspect window, wall mounted radiator, double power sockets, built-in double wardrobe.
Bedroom Two
With rear aspect double glazed window, double power points, wall mounted radiator.
Bedroom Three
With rear aspect double glazed window, double power points, wall mounted radiator.
Family Bathroom
Obscured UPVC double glaze window to front aspect, low level WC with dual flush, enclosed panel bath with chrome mixer taps and shower head attachment, wash hand basin with chrome mixer tap, radiator.
Outside
Rear Garden
Landscaped rear garden which enjoys a sunny aspect with porcelain tiled patio, artificial grass and side access gate.
Parking
Allocate parking and visitors spaces.
Council Tax Band - Band D
Referral Fees: Courtney Green routinely refer prospective purchasers to Nepcote Financial Ltd who may offer to arrange insurance and/or mortgages. Courtney Green may be entitled to receive 20% of any commission received by Nepcote Financial Ltd.
Property info
For more information about this property, please contact
Courtney Green, RH12 on +44 1403 289133 * (local rate)
Disclaimer
Property descriptions and related information displayed on this page, with the exclusion of Running Costs data, are marketing materials provided by Courtney Green, and do not constitute property particulars. Please contact Courtney Green for full details and further information. The Running Costs data displayed on this page are provided by PrimeLocation to give an indication of potential running costs based on various data sources. PrimeLocation does not warrant or accept any responsibility for the accuracy or completeness of the property descriptions, related information or Running Costs data provided here.




























.png)

