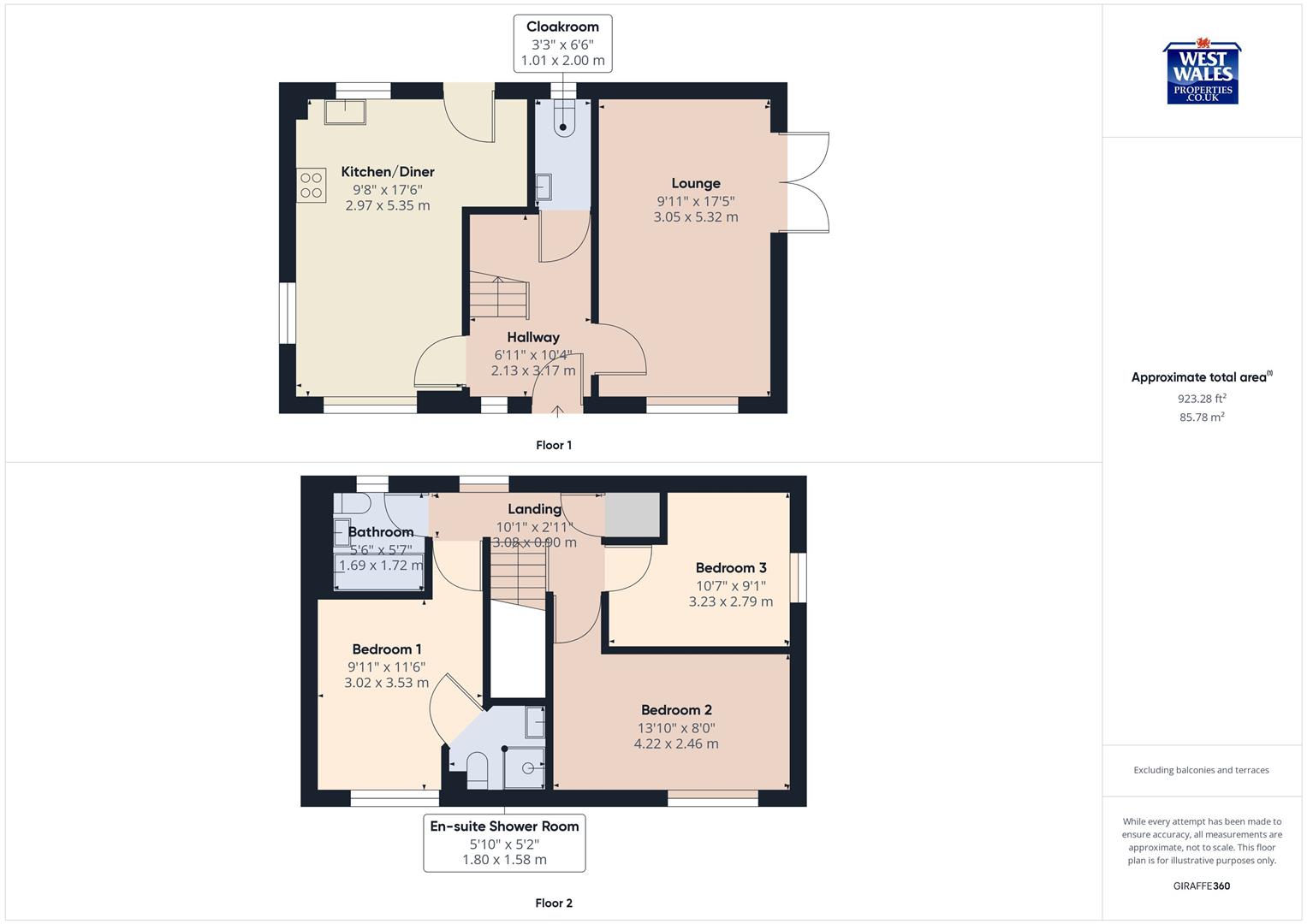Detached house for sale in Cysgod Yr Ysgol, Gorslas, Llanelli SA14
* Calls to this number will be recorded for quality, compliance and training purposes.
Property features
- Detached Modern Family Home
- Three Bedrooms
- Lounge & Kitchen/Diner
- Cloakroom, Bathroom & En-suite Shower Room
- Garden to Front & Side
- Off Road Parking
- Easy Access M4/A48
- Village Location
- Solar Panels
- EPC rating B
Property description
***virtual tour available!***Are you looking for a modern detached home? Situated on a very small residential estate in the quiet village of Gorslas we have pleasure in offering for sale 5 Cysgod Y Graig. A well-presented three double bedroom property that offers a south facing garden to the side as well as a cloakroom, bathroom and en-suite shower room. Viewing is highly recommended to appreciate the size, presentation and of course the location! Situated within easy access to the M4 Motorway and link roads via the A48 dual carriageway connection at Cross Hand. Call today on .EPC rating B.
The accommodation includes an entrance hall, cloakroom, lounge, and kitchen/diner. First Floor: Landing, master bedroom with ensuite, two bedrooms, and family bathroom. Externally: Garden to the front with off-road parking for two cars to the side, side pedestrian access that leads to a lawned garden, and patio area
The village of Gorslas offers essential amenities with out-of-town retailers at Crosshands Business Park. A convenient location with easy access to the M4 motorway and link roads via the dual carriageway with a connection at Crosshands. The village of Gorslas offers good essential amenities with out-of-town retailers at Cross Hands Business Park
Entrance Hall
Lounge (5.32 (max) x 3.05 (max) (17'5" (max) x 10'0" (max))
Kitchen/Diner (5.35 x 2.97 (17'6" x 9'8"))
Cloakroom (1.01 x 2.00 (3'3" x 6'6"))
Landing
Bedroom One (3.53 (max) x 3.02 (max) (11'6" (max) x 9'10" (max))
En-Suite Shower Room (1.80 (max) x 1.58 (max) (5'10" (max) x 5'2" (max)))
Bedroom Two (4.22 (max) x 2.46 (max) (13'10" (max) x 8'0" (max))
Bedroom Three (3.23 (max) x 2.79 (max) (10'7" (max) x 9'1" (max)))
Bathroom (1.69 x 1.72 (5'6" x 5'7"))
Property info
For more information about this property, please contact
West Wales Properties - Ammanford, SA18 on +44 1269 526307 * (local rate)
Disclaimer
Property descriptions and related information displayed on this page, with the exclusion of Running Costs data, are marketing materials provided by West Wales Properties - Ammanford, and do not constitute property particulars. Please contact West Wales Properties - Ammanford for full details and further information. The Running Costs data displayed on this page are provided by PrimeLocation to give an indication of potential running costs based on various data sources. PrimeLocation does not warrant or accept any responsibility for the accuracy or completeness of the property descriptions, related information or Running Costs data provided here.
































.png)

