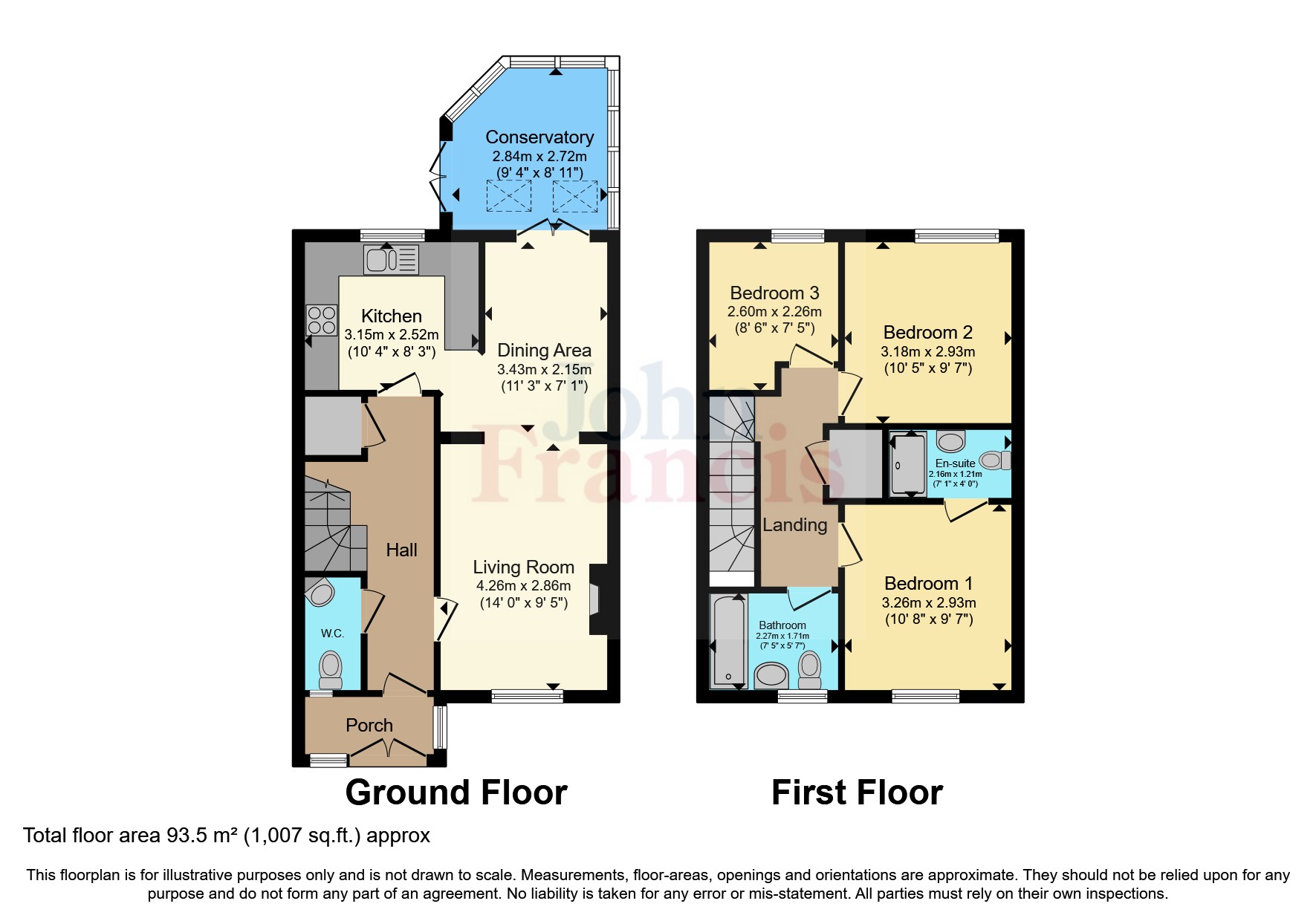Semi-detached house for sale in Cysgod Yr Ysgol, Gorslas, Llanelli, Carmarthenshire SA14
* Calls to this number will be recorded for quality, compliance and training purposes.
Property features
- Off Road Parking
- Cul-De-Sac Location
- Presented To A High Standard Throughout
- Addition Of A Leeks Conservatory
Property description
Welcome to this stunning modern family home, where contemporary design meets functionality in perfect harmony. This semi-detached three-bedroom residence exudes elegance and offers a sanctuary for family living.
Upon arrival, you're greeted by a sleek facade characterized by clean lines and expansive windows, allowing natural light to flood the interior spaces throughout the day. As you step inside, you're welcomed into a spacious foyer that sets the tone for the rest of the home. The open-concept layout seamlessly connects the living, dining, and kitchen areas, providing an ideal space for entertaining guests or spending quality time with family.
The living room is designed for relaxation, featuring plush seating arrangements arranged around a contemporary fireplace, perfect for cosy evenings spent indoors.
Outside, the property boasts a low-maintenance garden, providing a private oasis for outdoor gatherings and relaxation. The cul-de-sac location offers peace and tranquillity, while still being conveniently located near amenities and local attractions.
Whether you're enjoying a meal in the open-plan kitchen diner, basking in the sunlight of the conservatory, or unwinding in the master bedroom, this home offers the perfect blend of comfort, style, and functionality. Welcome to your new sanctuary.
Porch
Enter via double glaze double door to front, double glaze window to front and side, tiled floor, double glaze door into:-
Hall
Stairs to first floor, radiator, centre ceiling light, understairs storage, door into:-
WC
WC, corner pedestal wash hand basin with mixer and tiled splashback, radiator, tiled floor, window to front
Kitchen Area (3.15m x 2.51m)
Matching wall and base units in high grey gloss with marble affect worktop over, integrated fridge freezer, electric over with 4 ring ceramic hob, splashback and extractor over, plumbing for dishwasher, 1 1⁄2 bowl stainless steel sink with mixer and drainer, plumbing for washing machine, spotlights to ceiling, tiled floor.
Dining Area
3.43m (max) x 2.16m (max) - Radiator, tiled flooring, spot lights to ceiling, double glaze door to rear opening into conservatory, opening into:-
Living Room (4.27m x 2.87m)
Carpeted flooring, double glaze window to front elevation, radiator, centre ceiling light, door into hallway.
Conservatory (2.84m x 2.72m)
Double glaze windows to rear and side, solid rook, laminate, double glaze patio doors leading out to rear garden
First Floor Landing
Carpeted flooring, access to loft, centre ceiling light, airing cupboard
Bedroom One (3.25m x 2.92m)
Double glaze window to front elevation, carpeted flooring, centre ceiling light, door into:-
En-Suite (2.16m x 1.22m)
Three piece suite comprising of built in shower with glass sliding doors, wall mounted wash hand basin with mixer and tiled splashback, WC, wall mounted towel radiator, lino flooring
Bedroom Two (3.18m x 2.92m)
Double glaze window to rear, centre ceiling light, carpet flooring, radiator
Bedroom Three (2.6m x 2.26m)
Double glaze window to rear, carpet flooring, radiator, centre ceiling light
Family Bathroom
3 piece suite comprising of wc, wash hand basin on a vanity unit with mixer tap, panel bath with mixer and shower, part tiled walls, spotlights to ceiling, tiled flooring, double glaze window to front.
Externally
To the front of the property there is a tarmacadam drive with side access to the rear. The rear is an enclosed paved garden. The boundary is slightly behind the already erracted fence and meets the stream/river
Services
We are advised that mains electricity provides both heating and hot water, mains drainage is also connected to the property.
Property info
For more information about this property, please contact
John Francis - Ammanford, SA18 on +44 1269 849501 * (local rate)
Disclaimer
Property descriptions and related information displayed on this page, with the exclusion of Running Costs data, are marketing materials provided by John Francis - Ammanford, and do not constitute property particulars. Please contact John Francis - Ammanford for full details and further information. The Running Costs data displayed on this page are provided by PrimeLocation to give an indication of potential running costs based on various data sources. PrimeLocation does not warrant or accept any responsibility for the accuracy or completeness of the property descriptions, related information or Running Costs data provided here.


























.png)
