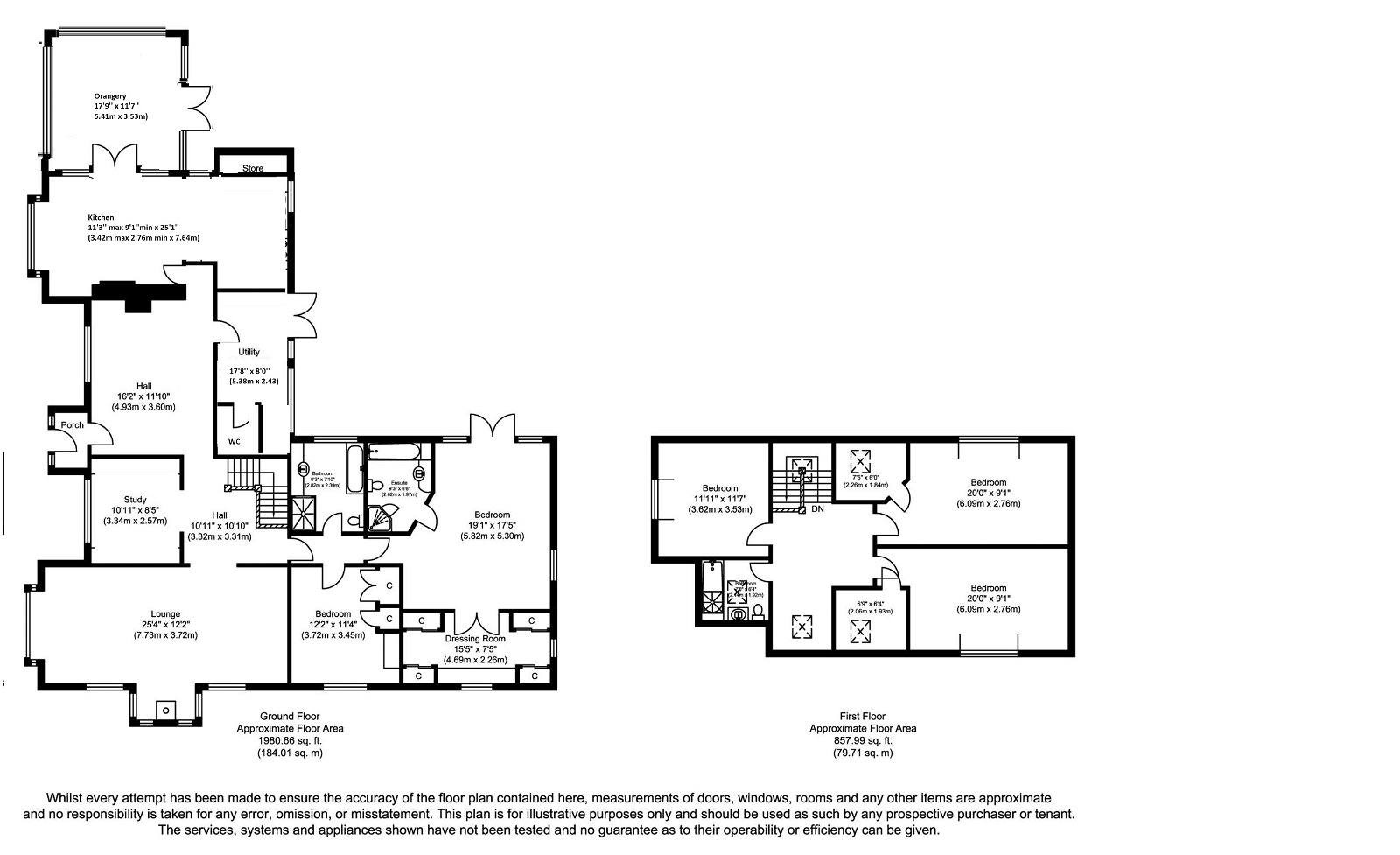Detached house for sale in Lady Lane, Shirley B90
* Calls to this number will be recorded for quality, compliance and training purposes.
Property features
- A Fabulous Individual Detached Home
- Five Bedrooms
- Two Reception Rooms
- Open Plan Dining Kitchen
- Impressive Reception Hall
- Orangery
- Utility & Guest WC
- Master Bedroom with En-Suite & Dressing Room
- Two Bathrooms
- Set on approx 0.5 acres
Property description
Nestled behind private gates and a sweeping gravel driveway this fabulous detached home offers deceptively spacious and beautifully presented accommodation. Upon entry you are greeted by a stunning reception hall with a vaulted ceiling and a feature fireplace housing a log burner, doors radiate off to the ground floor accommodation and stairs rise to the first floor. The impressive lounge has feature archway windows and again a lovely fireplace housing a log burner. The master suite is also located on ground floor with a walk in wardrobe and En-suite, there is also a further double bedroom and a modern bathroom, a study, utility room and a guest WC all located on the ground floor. The fitted kitchen enjoys a large dining area with an open brick fireplace and double doors to a splendid orangery. On the first floor there is a spacious landing with a seating area, three more double bedrooms, two of which have walk-in wardrobes and there is a modern bathroom. Surrounding the property are stunning landscaped gardens where you can appreciate the rural views. The property also has a detached double garage which could be converted to an annex if required subject to the relevant planning consent.
Entrance Porch
Reception Hall - 4.93m x 3.61m (16'2" x 11'10")
Inner Hallway - 3.33m x 3.3m (10'11" x 10'10")
Study to front - 3.33m x 2.57m (10'11" x 8'5")
Lounge to front and Side - 7.72m x 3.71m (25'4" x 12'2")
Open Plan Kitchen Diner to front - 3.43m max 2.76 min x 7.65m (11'3" max 9'1''min x 25'1")
Orangery - 5.41m x 3.53m (17'9" x 11'7")
Utility Room to rear - 5.38m x 2.44m (17'8" x 8'0")
Ground Floor Master Bedroom to rear - 5.82m x 5.31m (19'1" x 17'5")
En-Suite - 2.82m x 2.03m (9'3" x 6'8")
Dressing Room to side - 4.7m x 2.26m (15'5" x 7'5")
Ground Floor Bedroom Four to side - 3.71m x 3.45m (12'2" x 11'4")
Ground Floor Bathroom to side - 2.82m x 2.39m (9'3" x 7'10")
Bedroom Two to side - 6.1m x 2.77m (20'0" x 9'1")
Walk in Wardrobe - 2.06m x 1.93m (6'9" x 6'4")
Bedroom Three to side - 6.1m x 2.77m (20'0" x 9'1")
Walk in Wardrobe - 2.26m x 1.83m (7'5" x 6'0")
Bedroom Five to front - 3.63m x 3.53m (11'11" x 11'7")
Bathroom - 2.29m x 1.93m (7'6" x 6'4")
EPC Rating D
Council Tax Band G
Tenure
The vendor advises that the property is Freehold. Drakes Estate Agents will not be held responsible should this information be incorrect and we request that your conveyancing solicitor verifies this throughout the conveyancing procedure.
The information provided by Drakes Estate Agents do not constitute part or all of an offer or contract, the measurements are supplied for guidance only and as such must be considered incorrect, we have not tested any appliances, fittings, services or equipment or and we ask all potential buyers to check the working of any appliances and the measurements before committing to any expenses. For Money Laundering purposes we will request any potential buyer at offer stage to provide proof of Identity before negotiation takes place.
Property info
For more information about this property, please contact
Drakes Estate Agents, B47 on +44 1564 648072 * (local rate)
Disclaimer
Property descriptions and related information displayed on this page, with the exclusion of Running Costs data, are marketing materials provided by Drakes Estate Agents, and do not constitute property particulars. Please contact Drakes Estate Agents for full details and further information. The Running Costs data displayed on this page are provided by PrimeLocation to give an indication of potential running costs based on various data sources. PrimeLocation does not warrant or accept any responsibility for the accuracy or completeness of the property descriptions, related information or Running Costs data provided here.




































































.png)