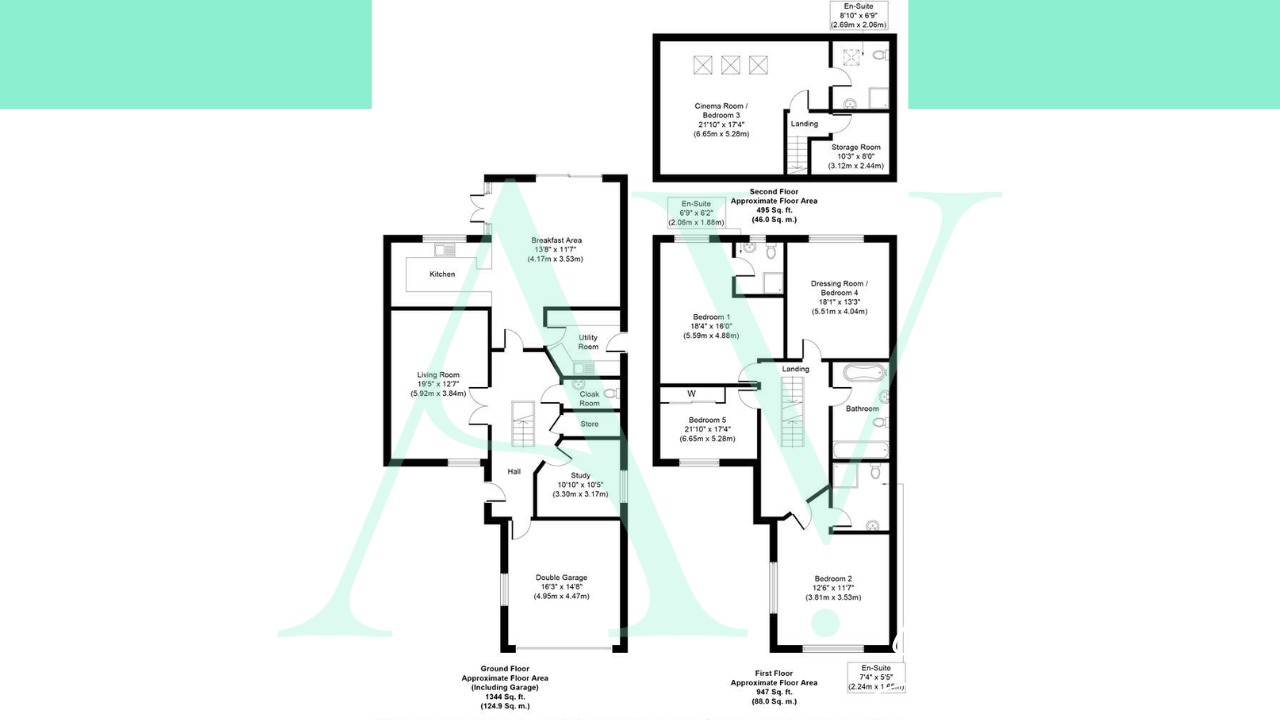Detached house for sale in St. Bernards Road, Solihull, West Midlands B92
* Calls to this number will be recorded for quality, compliance and training purposes.
Property features
- Quote Reference - #ECE12
- Launch day 20th April - book your appt today!
- Stunning Open-Plan Breakfast-Kitchen-Diner with modern finishes.
- Principal bedroom with views over Robin Hood Golf Course.
- Prestigious location on one of Solihull's finest roads.
- Five Bedrooms in total; three of which offer luxurious en-suite bathrooms.
- Expansive and functional home office
- Secured private gates for added security.
- Double garage with ample parking.
- Versatile summer house offers extra living space
Property description
Modern Detached Family Home On One Of Solihull's Most Desirable Roads
Welcome to this stunning family home nestled on one of Solihull's most prestigious roads, brought to you by The Avenue Estate Agents. With its flexible three-story layout, this modern residence boasts five bedrooms; three of which offer beautiful en-suite bathrooms, plus, a magnificent Breakfast-Kitchen-Diner, and a double garage with ample parking, all accessed via secured private gates.
As you step into the entrance hall, you're greeted by an immediate sense of space and light. The modern grey tone palette and large porcelain tiles on the ground floor create a contemporary ambiance. The ground floor features a spacious home office, a convenient washroom, storage cupboard, and direct access to the double garage.
To the front of the house, a generously proportioned, carpeted lounge offers a cozy retreat, complete with a charming modern gas fireplace. However, the real highlight lies to the rear in the form of the fabulous open-plan Kitchen Dining Living area. This expansive space provides ample room for cooking, relaxing, and entertaining, serving as a delightful focal point for family gatherings.
Ascending the central wood and glass staircase, you'll find four double bedrooms on the first floor, two of which boast their own en-suite bathrooms. The principal bedroom offers stunning views over Robin Hood Golf Course, while an adjacent bedroom has been converted into a fabulous dressing room, perfect for housing even the most extensive clothing collections. Two additional bedrooms on this floor feature fitted wardrobes, accompanied by a lovely family bathroom with a modern freestanding bath.
Outside, the rear garden overlooks the Golf Course and is laid to lawn with established trees and shrubs. A spacious patio area provides an ideal spot for summer entertaining, while a useful summer house offers potential for additional office space, a gym, or a children's den, complete with electricity.
To the front, a double garage and ample driveway parking await, all set behind private gates for added security.
Conveniently located just a 5-minute drive from Solihull town centre, this property offers easy access to excellent state and private schooling, the renowned Touchwood Shopping Centre, Tudor Grange Swimming Pool/Leisure Centre, parks, and athletics tracks. Solihull Train Station is less than 1.5 miles away, with Olton Train Station even closer. The nearby M42 and M40 motorways provide fast commuter links to the M1, M5, and M6, while Birmingham International Airport and Railway Station are just a short drive away.
Contact The Avenue Estate Agents today to arrange a viewing of this exceptional family home, perfectly positioned for modern living and effortless commutes.
Disclaimer - Important Notice - Every care has been taken with the preparation of these particulars, but complete accuracy cannot be guaranteed. If there is any point which is of particular interest to you, please obtain professional confirmation. Alternatively, we will be pleased to check the information for you. These particulars do not constitute a contract or part of a contract. All measurements quoted are approximate. Photographs are reproduced for general information and it cannot be inferred that any item shown is included in the sale.
Property info
For more information about this property, please contact
The Avenue UK, B3 on +44 121 721 3104 * (local rate)
Disclaimer
Property descriptions and related information displayed on this page, with the exclusion of Running Costs data, are marketing materials provided by The Avenue UK, and do not constitute property particulars. Please contact The Avenue UK for full details and further information. The Running Costs data displayed on this page are provided by PrimeLocation to give an indication of potential running costs based on various data sources. PrimeLocation does not warrant or accept any responsibility for the accuracy or completeness of the property descriptions, related information or Running Costs data provided here.












































.png)