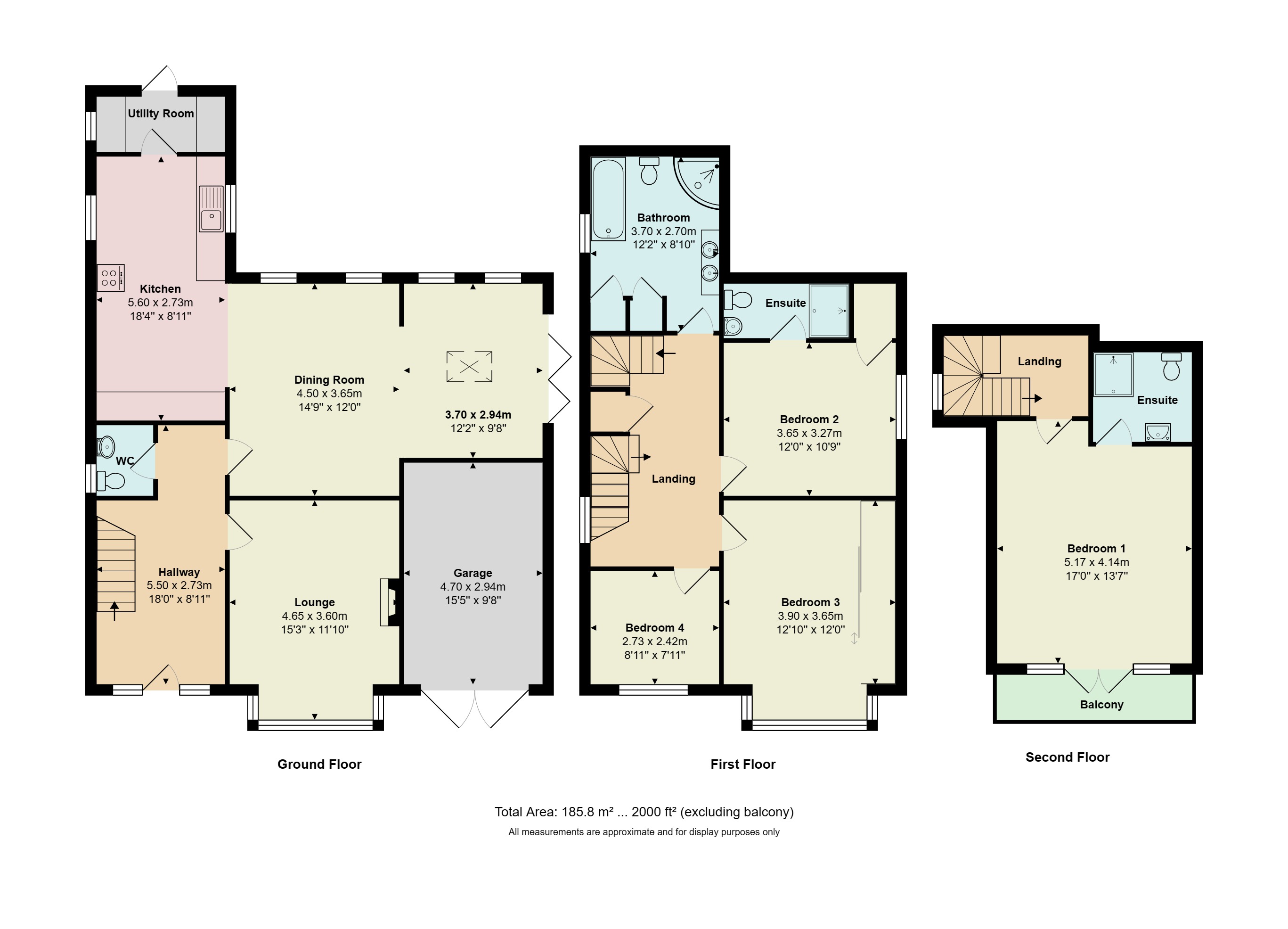Detached house for sale in Copse Close, Whitecliff, Poole, Dorset BH14
* Calls to this number will be recorded for quality, compliance and training purposes.
Property features
- Walking distance to ashley cross and parkstone station
- Located directly opposite A poole park entrance
- Large south facing garden
- Recently extended living space with bifold doors
- Luxury kitchen with A full complement of integrated appliances
- Log burner
- Summerhouse
- Cloakroom/WC
- Utility/laundry room
- Additional lounge
Property description
On the doorstep of poole park - This lovely home offers 4 bedrooms, 3 bathrooms and super living spaces, all presented in impeccable condition throughout. Situated in the Lilliput and & Baden Powell school catchment, walking distance from Ashley Cross.
The property - On the ground floor is a welcoming and spacious 5.5m hallway and the cloakroom/WC.
The main living room has a log burner and outlooks the front garden. One of the main features of this lovely house though is the recently extended, open plan kitchen, dining and living space at the rear of the house.
There are now bi-fold doors out to the garden and terrace, plenty of space for a large dining table and more seating/sofa space in the new extension with the kitchen itself a smart, modern room that includes numerous cupboards by Sheraton, granite worktops, pan draws, hot tap, integrated dishwasher. Fridge/freezer, neff oven and an induction hob with a chimney extractor.
At the rear of the house is a laundry room with space and plumbing for washing machine and tumble dryer.
First floor - Three large bedrooms, one with a modern en-suite shower room and the two larger bedrooms have fitted wardrobes. Also on this level is a large family bathroom with a twin sink vanity unit, bath and separate shower.
Top floor - A very spacious bedroom with luxury ensuite, walk out balcony facing south and extensive custom wardrobes.
Outside - Another lovely feature of this home is the south facing gardens neatly defined by new shadow gap fencing, stone walls with wrought iron railing and impressive gates finish the front of the garden onto Copse Close. Parking is possible for several vehicles. Motorhome or boat and there is a garage with power and lighting.
Alongside the lawns and nicely planted beds is an extensive natural stone terrace for socialising. At the rear of the house is a useful workshop/storage shed.
Tenure - Freehold<br /><br />
Property info
For more information about this property, please contact
Frost & Co, BH14 on +44 1202 035477 * (local rate)
Disclaimer
Property descriptions and related information displayed on this page, with the exclusion of Running Costs data, are marketing materials provided by Frost & Co, and do not constitute property particulars. Please contact Frost & Co for full details and further information. The Running Costs data displayed on this page are provided by PrimeLocation to give an indication of potential running costs based on various data sources. PrimeLocation does not warrant or accept any responsibility for the accuracy or completeness of the property descriptions, related information or Running Costs data provided here.








































.png)