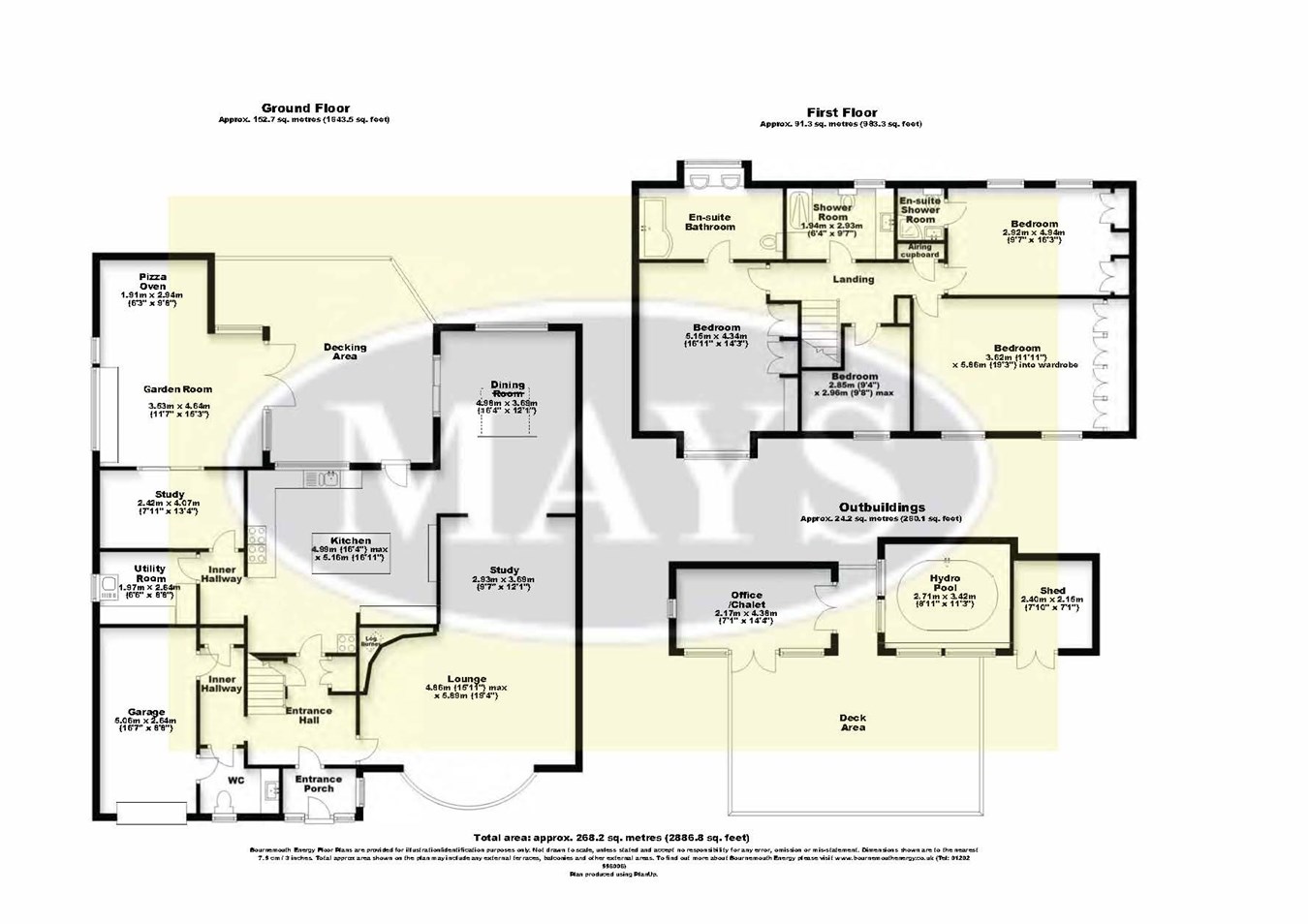Detached house for sale in Furze Hill Drive, Lilliput, Poole BH14
* Calls to this number will be recorded for quality, compliance and training purposes.
Property features
- Entrance hallway with enclosed porch
- Large living room with log burner
- Dining room opening to kitchen
- Kitchen breakfast room with utility
- Study opening to conservatory
- Principal bedroom with en-suite
- Guest bedroom with ensuite
- Two further bedrooms and family Bathroom
- Carriage driveway and garage
- Large rear garden and two garden rooms
Property description
Accessed from the kitchen there is an inner hallway that leads to a utility room and study. As can be seen from the floorplan, the accommodation to this side of the house has great potential for use as an annexe as there is a secondary inner hallway to the front the house that could be opened to allow for access to these rooms.
The garden room is an ideal entertaining space and our clients have introduced an authentic pizza oven.
To the first floor there are four bedrooms and both the principal bedroom and guest bedroom have en-suites. The remaining bedrooms are serviced by a family bathroom and a loft hatch opens to a cavernous roof void.
To the front of the property a carriage driveway provides off street parking for numerous vehicles and leads to the integral garage, with electric door. Gated side access leads to the rear garden and it should be noted that the property has an extremely wide plot. There is a decked area, which is conveniently accessed from the kitchen and garden room, making this an ideal alfresco dining area.
The rear garden is mainly laid to lawn and has been landscaped with a central pathway and mature surrounding tree and shrub borders. To the rear of the garden there are two outbuildings. One is suitable for use as a home office/chalet whilst the other houses a hydro pool. There is a decking area to the front of the outbuildings which is an ideal lounging area.
Tenure: Freehold
Council Tax Band: F
Lilliput village is located approximately one mile from the award winning beaches at Sandbanks and is home to Salterns Marina, with a variety of shops including a Tesco Express and Co-operative petrol station, award winning Mark Bennett patisserie, Thai restaurant and take away, hairdressers, surf and bike shops.
There is also a doctors’ surgery and chemist, along with the highly rated Lilliput First School. Lilliput offers good communications to the town centres of Poole and Bournemouth. Transport communications are excellent as the main line railway station at Poole provides services to Southampton and London. The area offers many sporting facilities including the prestigious Parkstone Golf Club close by.
Property info
For more information about this property, please contact
Mays Estate Agents, BH14 on +44 1202 058853 * (local rate)
Disclaimer
Property descriptions and related information displayed on this page, with the exclusion of Running Costs data, are marketing materials provided by Mays Estate Agents, and do not constitute property particulars. Please contact Mays Estate Agents for full details and further information. The Running Costs data displayed on this page are provided by PrimeLocation to give an indication of potential running costs based on various data sources. PrimeLocation does not warrant or accept any responsibility for the accuracy or completeness of the property descriptions, related information or Running Costs data provided here.


































.jpeg)