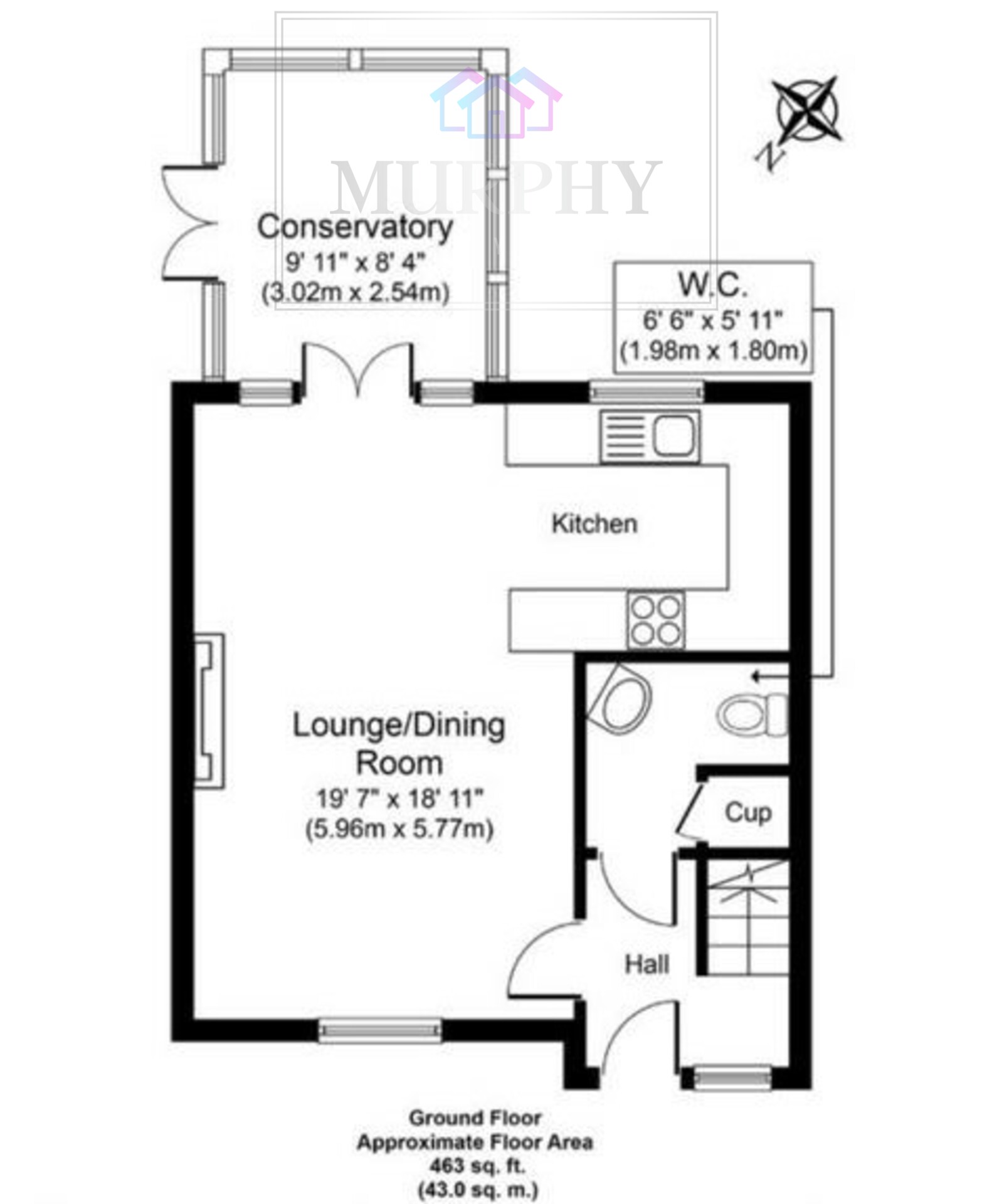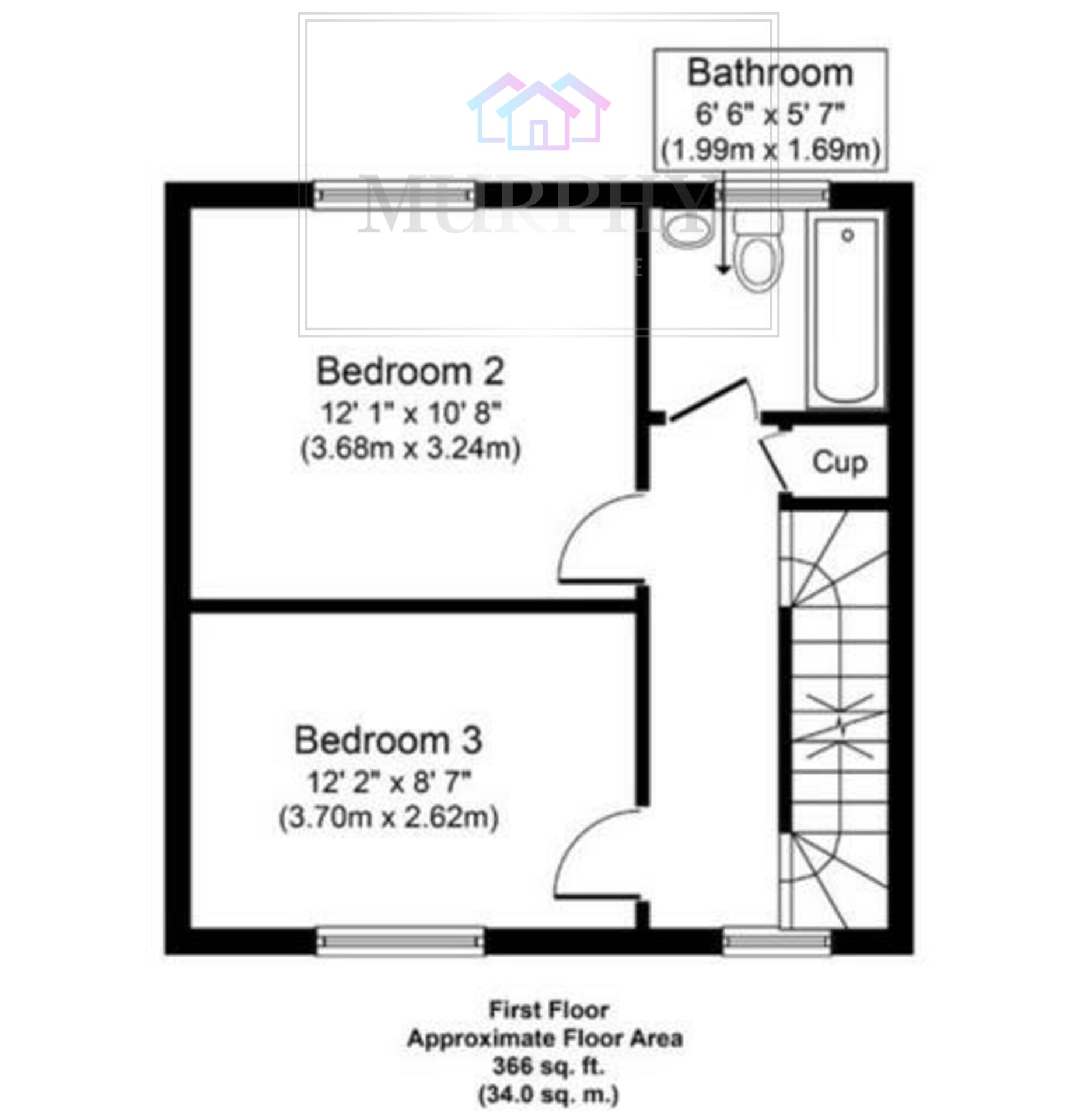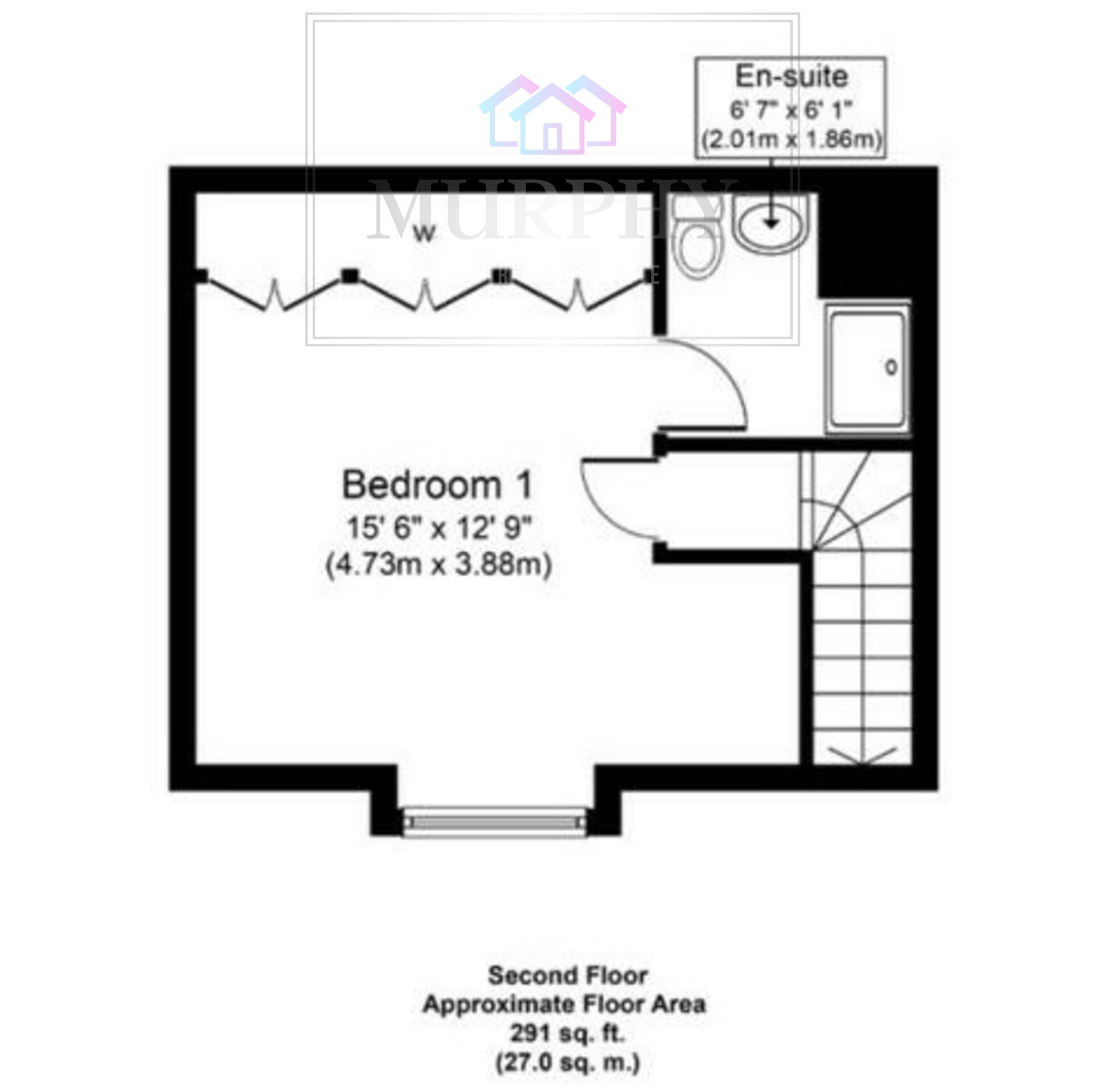Semi-detached house for sale in Brotherton Court, Knottingley WF11
* Calls to this number will be recorded for quality, compliance and training purposes.
Property features
- Semi Detached House
- Three Bedrooms
- Conservatory
- En-Suite to bedroom one
- No Onward Chain
- River views
- Off Street Parking
- Garden
Property description
*** Guide Price £200,000 ***
Modern 3 storey 3 bedroom family home close to local amenities, shops and schools. Desirable location on The Wharf, Knottingley with river views from property. Locally there are good motorway and train links for people wanting to commute.
Great family home spaciously split over 3 floors. Well presented and to a good standard throughout. Nice size property comprises: Entrance hallway, ground floor W.c, open plan living kitchen diner and conservatory to rear. To the first floor are two bedrooms and bathroom. To the second floor is the main bedroom with built in wardrobes and en-suite. Has off street parking for 2 cars to front and a private secure child friendly garden to rear.
Property would be ideally suited to couples or family buyers and early viewings are recommended and can be made through Murphy Property Agents.
Entrance Hallway
Entering through front double glazed door into entrance hallway. Entrance hallway has tiled floor, centrally heated radiator, double glazed upvc window to front and access by stairs to the first floor landing, a downstairs wc and open plan living kitchen dining area.
Open Plan Living Dining Kitchen Space (6.00 m x 3.70 m (19'8" x 12'2"))
Lounge Dining Kitchen
Being 'L' shaped with lounge area having a feature fireplace with pebble effect electric fire with slate effect back and hearth, modern timber surround and mantle. Double central heating radiator and UPVC double glazed window to the front elevation looking out onto cul-de-sac.
The dining area has a double central heating radiator and UPVC double glazed French doors leading into the conservatory.
The kitchen (3mx2.4m) area has a full range of fitted base and wall units in a cherry wood effect finish with granite effect roll edge laminated work tops. Inset four ring gas hob with electric oven, brushed stainless steel splashback and overhead extractor. Single bowl stainless steel sink and drainer with chrome mixer tap. Space and plumbing for automatic washing machine. Integrated built-in fridge and freezer. UPVC double glazed window to the rear elevation overlooking the rear garden. Wall mounted combi boiler. Breakfast bar style seating area.
Conservatory (2.86 m x 2.54 m (9'5" x 8'4"))
UPVC and brick construction with double glazed pitched glass roof. UPVC double glazed windows to three sides with UPVC double glazed double doors opening out into the rear garden space, overlooking greenspace and river. Laminate flooring. Mains power and lighting.
Downstairs W.c. (2.00 m x 1.80 m (6'7" x 5'11"))
'L' shaped with handy understairs storage cupboard, tiled flooring and centrally heated radiator. Having a two piece suite comprising: Low level w.c and corner wash hand basin with chrome taps and tiled splashback. Extractor.
First Floor Landing
Handy landing storage cupboard. Centrally heated radiator. Double glazed UPVC window to the front elevation. Access off landing to two bedrooms on this floor with access to top floor also. Staircase leading to the second floor accommodation. There is also access in to main house bathroom.
Bedroom Two (3.70 m x 3.24 m (12'2" x 10'8"))
Centrally heated radiator, UPVC double glazed window to the rear elevation with views over the rear garden and river to side.
Bedroom Three (3.70 m x 2.61 m (12'2" x 8'7"))
Single central heating radiator and UPVC double glazed window to the front elevation.
Bathroom (2.00 m x 1.69 m (6'7" x 5'7"))
Having a three piece suite comprising: Panel bath in white with chrome taps and ceramic tiling to splashback areas. W.c and pedestal wash hand basin with chrome taps and ceramic tiled splashback. Single centrally heated radiator and wall mounted extractor fan, UPVC double glazed frosted window to the rear elevation.
Main Bedroom (4.73 m x 4.42 m (15'6" x 14'6"))
UPVC double glazed dormer window to the front elevation again with views off the river and cul-de-sac. Centrally heated radiator. Built-in full height wardrobes comprising of three double door hanging and shelving space. Tv point. Loft access. Access to ensuite shower room.
En-Suite Shower Room (2.00 m x 1.86 m (6'7" x 6'1"))
Having a double walk-in shower with sliding glass shower screen doors and wall mounted electric shower and tiling to walls. Pedestal wash hand basin with chrome taps and ceramic tiled splashbacks. Low level flush w.c. Centrally heated radiator, ceiling mounted extractor fan and timber framed double glazed velux rooflight window to the rear elevation.
Outside Space
Externally, off the cul-de-sac there is off street parking for two cars at side of property. Gateway provides access to the side and rear garden which is private, secure and child friendly and primarily lawned. Fence boundaries and garden can be accessed from conservatory.
Property info
For more information about this property, please contact
Murphy Property Agents Ltd, WF8 on +44 1977 308346 * (local rate)
Disclaimer
Property descriptions and related information displayed on this page, with the exclusion of Running Costs data, are marketing materials provided by Murphy Property Agents Ltd, and do not constitute property particulars. Please contact Murphy Property Agents Ltd for full details and further information. The Running Costs data displayed on this page are provided by PrimeLocation to give an indication of potential running costs based on various data sources. PrimeLocation does not warrant or accept any responsibility for the accuracy or completeness of the property descriptions, related information or Running Costs data provided here.


































.png)