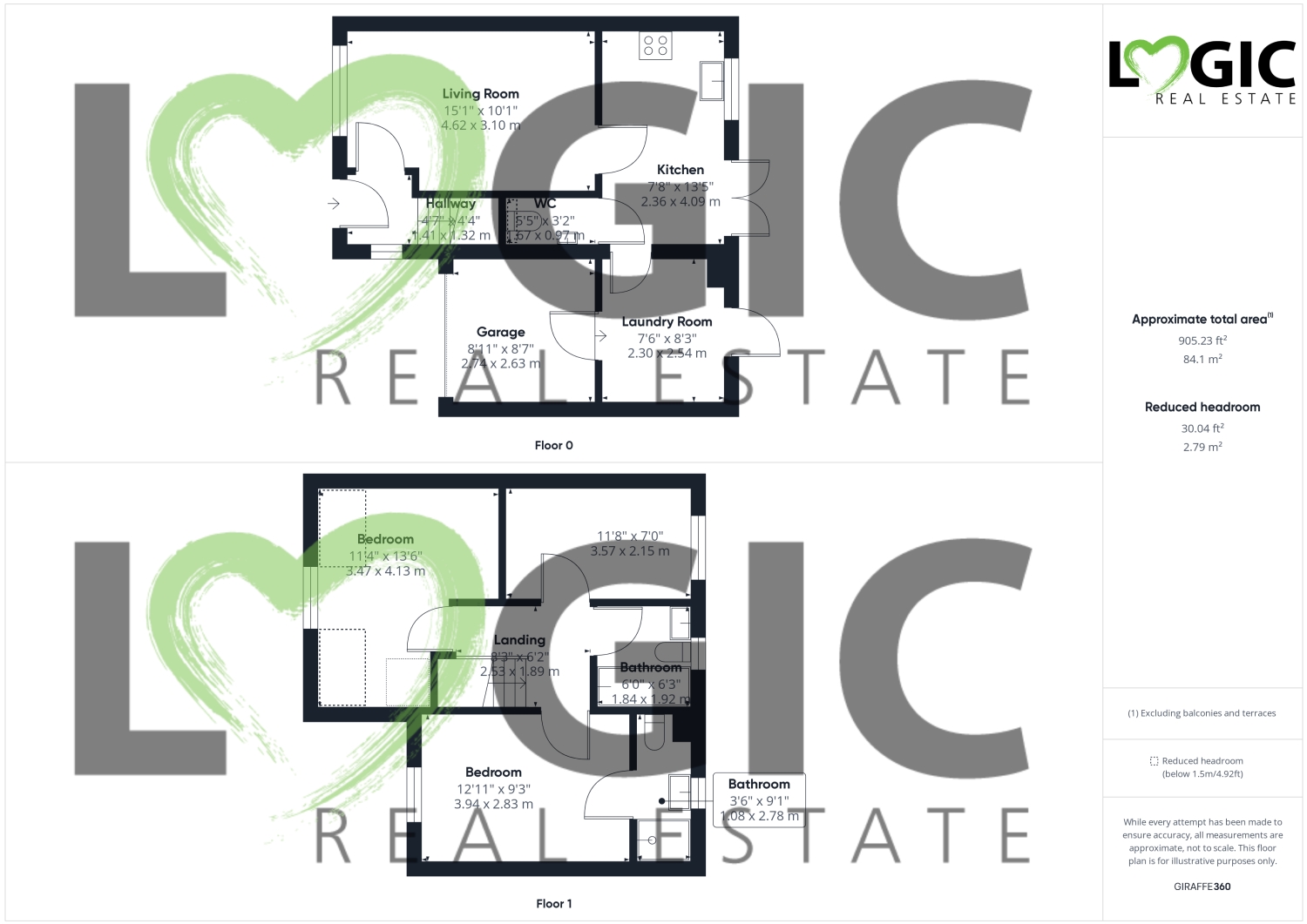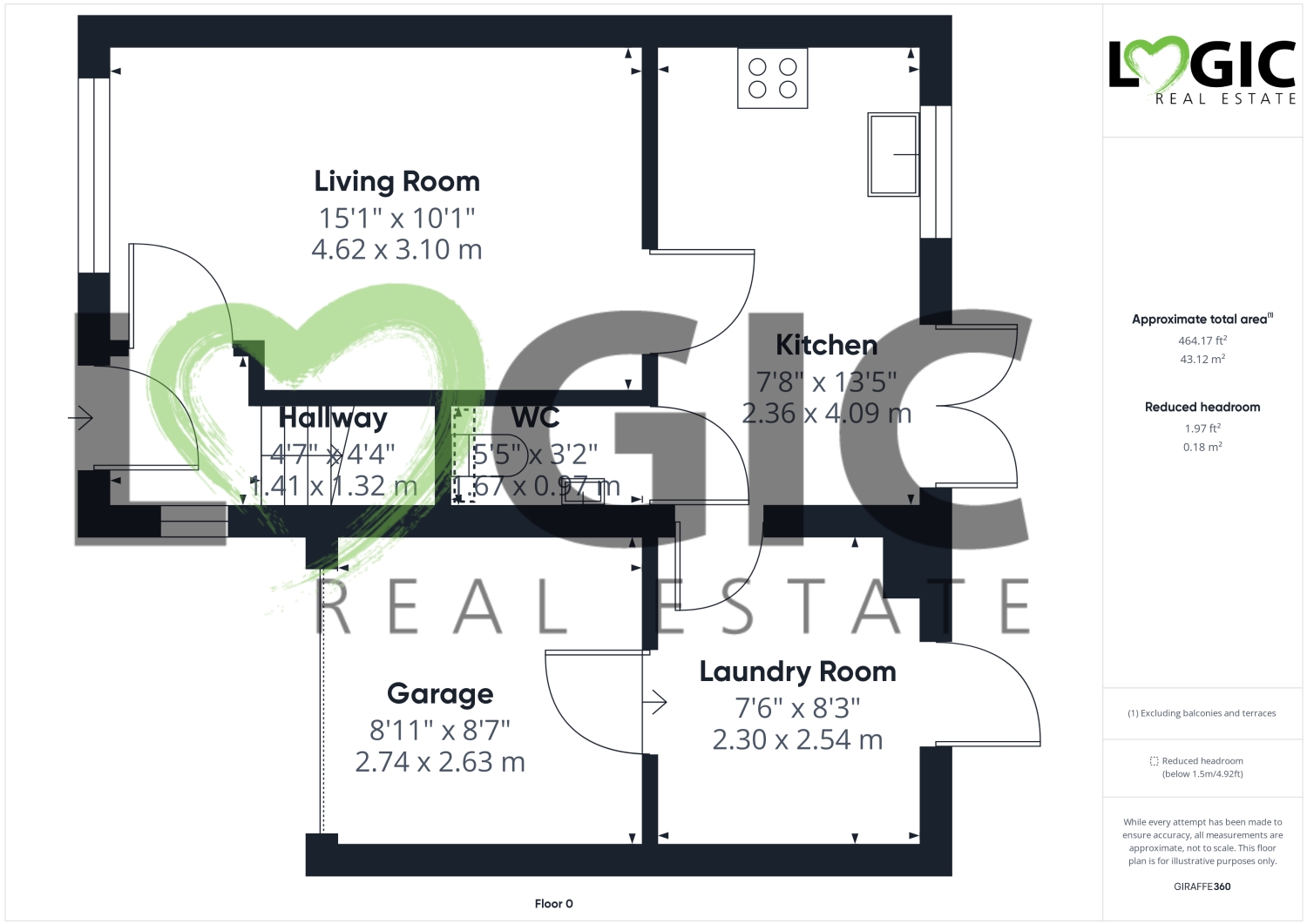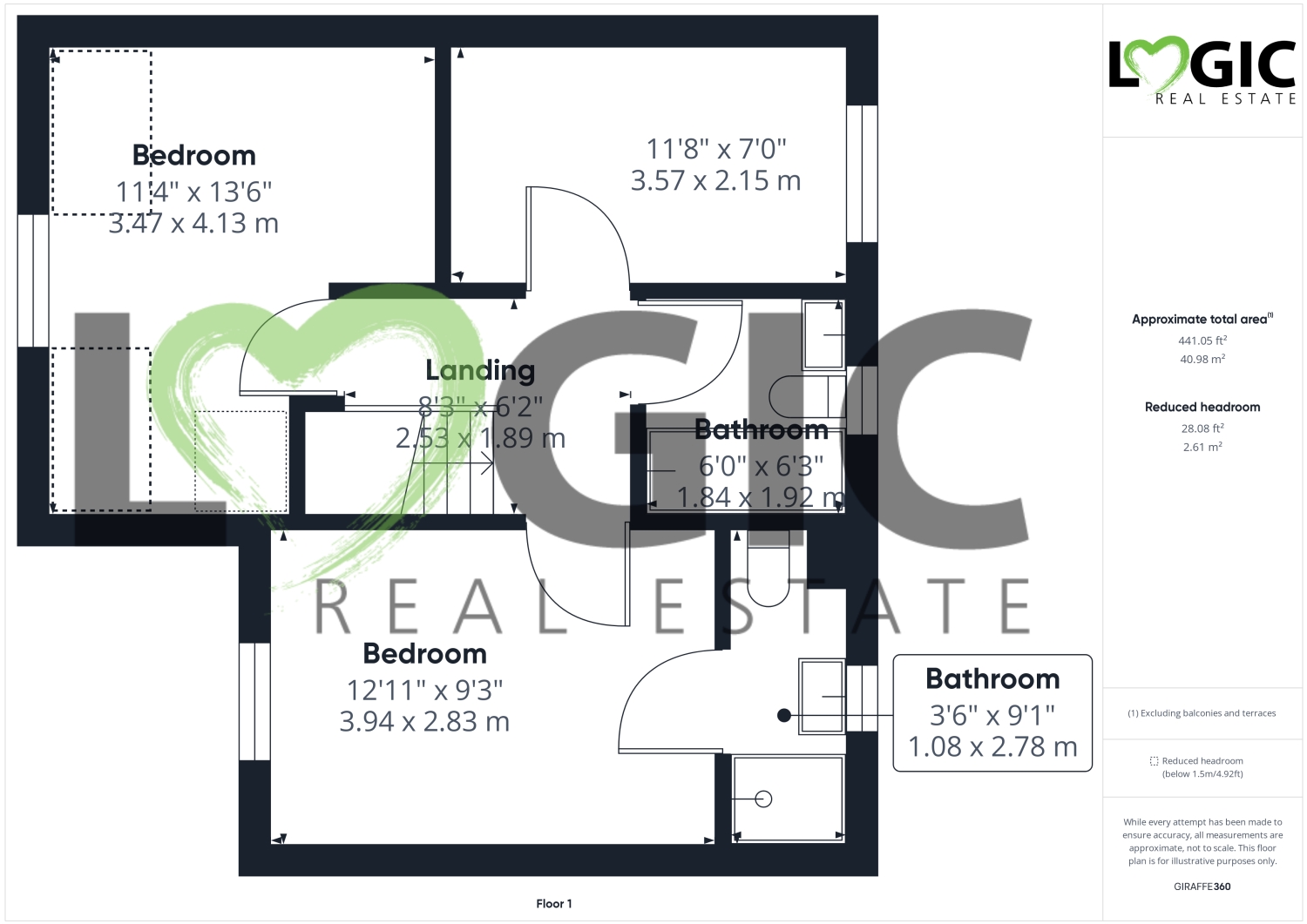Detached house for sale in Pineberry Way, Knottingley, West Yorkshire WF11
* Calls to this number will be recorded for quality, compliance and training purposes.
Property features
- Attractively Priced
- Three Bedroom Detached Home
- Gleeson Development
- Master Bedroom With En Suite
- Utility Room
- Integral Garage
- Driveway and Garage
- Downstairs WC
- Great Commuter Links
- Modern Condition
Property description
Imagine a stunning three-bedroom detached property nestled within the sought-after modern development of Gleeson Homes in Knottingley. This beautiful home features an integral garage, providing convenient parking and extra storage space. Situated within excellent commuter networks, Pontefract and Knottingley town centers are just a stone's throw away, making daily errands and leisure activities a breeze. With a nearby train station, commuting to neighboring towns or cities is effortless. The property is surrounded by great schools, ensuring top-notch education for families. Moreover, the tight-knit community fosters a welcoming atmosphere, making it an ideal place to call home. Whether you're enjoying the convenience of urban living or the tranquility of suburban life, this detached property offers the best of both worlds.
Entrance hall
Composite entrance door leads into hallway. There is a storage cupboard, gas, central heated radiator, UPVC double glaze window to the side elevation stairs to 1st floor and access door to lounge.
Lounge
UPVC double glazed window to the front elevation. Gas central heated radiator storage cupboard, access door to kitchen.
Kitchen
UPVC double glaze window to the rear elevation. UPVC double patio door which leads to garden wall and base kitchen units in high gloss. Stainless steel sink with mixer tap and drainer laminate work surfaces gas hob and electric oven. Partly tiled walls. Space for dishwasher space for fridge freezer extractor fan to ceiling Combi, boiler into wall cupboard, gas central heated radiator. Access door to utility room and access door to WC.
WC
Toilet flush gas central heated radiator with decorative tiling
Utility room
With access door into the kitchen, access door into the integral garage rear composite access door to the garden . Wall and base units in high gloss with wood affect work, surface over plumbing for washing machine, plumbing for dryer.
Garage
With up and over door and power and light.
Bedroom One
With a UPVC double glaze window to the front elevation, gas, central heated radiator, access door to the ensuite
En suite
With a UPVC double glazed window window to the rear elevation toilet with low level flush gas central heated radiator sink with chrome taps. Shaver point double shower cubicle with mains feed shower over and partly tiled walls.
Bedroom Two
With dormer style window to the front elevation, gas central heated radiator.
Bedroom Three
With UPVC double glaze window to rear elevation, gas central heated radiator.
Family bathroom
With a UPVC double glazed window to the rear elevation, sink with chrome taps, toilet with low-level flush, bath with mixer tap and handheld shower attachment. Partly tiled walls gas central heated radiator.
Garden to rear
With a mainly laid to lawn garden, patio areas side access gates, planters for plants and shrubs . Outside garden taps outside electric sockets.
Property info
For more information about this property, please contact
Logic Real Estate, WF8 on +44 1977 529225 * (local rate)
Disclaimer
Property descriptions and related information displayed on this page, with the exclusion of Running Costs data, are marketing materials provided by Logic Real Estate, and do not constitute property particulars. Please contact Logic Real Estate for full details and further information. The Running Costs data displayed on this page are provided by PrimeLocation to give an indication of potential running costs based on various data sources. PrimeLocation does not warrant or accept any responsibility for the accuracy or completeness of the property descriptions, related information or Running Costs data provided here.



































.png)
