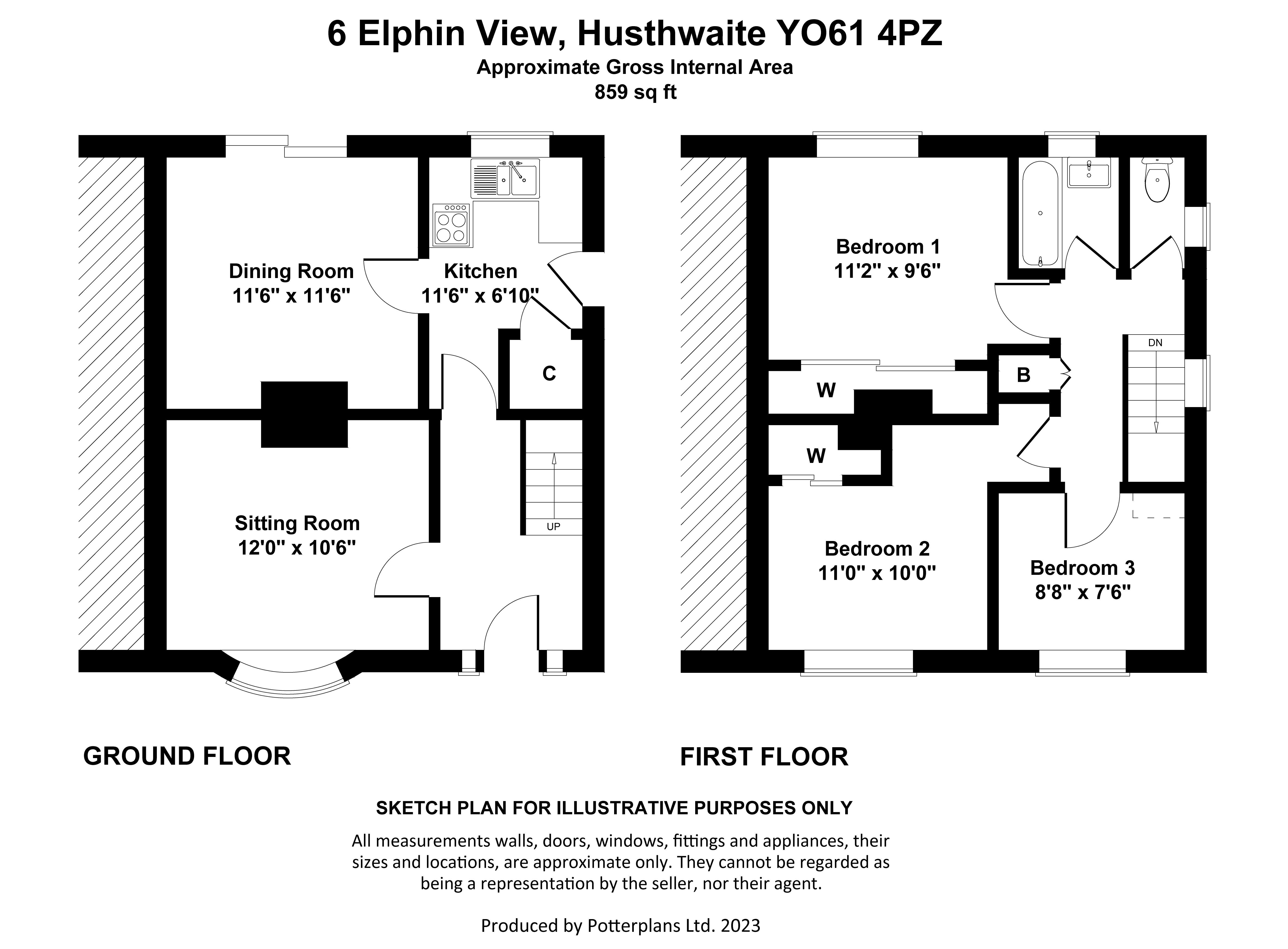Semi-detached house for sale in Elphin View, Husthwaite, York YO61
* Calls to this number will be recorded for quality, compliance and training purposes.
Property features
- 3 bedroom semi detached
- Far reaching views
- Scope to improve and extend
- No onward chain
- Lpg gas fired central heating
- Family home
- Delightful elevated position
- Revealing spacious and well proportioned accommodation
- Good sized mature gardens
- UPVC double glazing
Property description
Enjoying A delightful elevated position with far reaching views. Traditional styled 3 bedroom semi detached family home, revealing spacious and well proportioned accommodation, with scope to improve and extend, set within good sized mature gardens.
Mileages: Easingwold - 4 miles, Thirsk - 9 miles, York - 18 miles (Distances Approximate).
Enjoying A delightful elevated position with far reaching views.
Traditional styled 3 bedroom semi detached family home, revealing spacious and well proportioned accommodation, with scope to improve and extend, set within good sized mature gardens.
With no onward chain, lpg gas fired central heating and UPVC double glazing.
Staircase Reception Hall, Sitting room, Dining room, Kitchen.
First Floor Landing, 3 Bedrooms, Bathroom, separate WC.
Outside: Front garden, driveway with off road parking, a 23ft long Detached Garage and a good sized 'L' shaped enclosed rear garden offering a degree of privacy.
An internal viewing is highly recommended to fully appreciate this delightful, semi detached family home, which offers significant opportunity to extend and update and sets within generous, mature gardens within this highly popular village having ease of access onto the A19.
A PVC panelled and coloured leaded glazed entrance door, opens to:
Staircase reception hall - With inner pine door to:
Sitting room - Tiled fireplace with living flame gas fire, UPVC double glazed oriel window overlooking the front forecourt garden.
Fitted kitchen - Window to the rear elevation overlooking the generous garden, fitted with a range of cupboard and drawer, wall and floor fittings, work surfaces with tiled mid range to ceiling, stainless steel sink unit with side drainer, space for a free standing cooker, space and plumbing for a washing machine, shelved pantry, UPVC panelled and double glazed side entrance door and inner pine door to:
Dining room - Stone fireplace with fitted gas fire and back boiler providing central heating to radiators, oak mantel with stone hearth and adjoining oak display shelf and niche and double glazed sliding patio doors opening to the rear garden.
(The internal dividing wall could be removed to create a living kitchen).
From the Staircase Reception Hall, stairs with handrail rise to the:
First floor landing - Loft access, window to the side elevation with fine views towards gardens and woodland and built-in cupboard housing the Worcester gas fired central heating boiler.
Bedroom 1 - Plus a full range of fitted wardrobes revealing hanging rail and shelves and window to the rear elevation overlooking the good sized mature garden.
Bedroom 2 - With elevated views to the front and distant views towards rising farmland, built-in wardrobe with hanging rail and shelf.
Bedroom 3 - Window to the front elevation with distant views towards rising farmland and woodland.
Bathroom - With fully tilled walls and white suite comprising shaped and panelled bath with folding shower screen and plumbed Mira shower, pedestal wash hand basin.
Separate WC - With low suite WC and window to the side elevation.
Outside - Approached from Elphin View, at the front is a concrete driveway leading to a level concrete driveway providing off road parking and in turn leading to a:
Large detached brick built garage – (23'7 × 11'6) - With metal up and over door to the front, personal access door to the side, light and power.
Steps lead to a stone paved front garden enjoying a south/westerly aspect.
Immediately to the rear is a paved sun patio and rectangular lawned garden, having adjoining borders abundantly stocked with buddleia and a mature flowering cherry. At the rear of the garage is a greenhouse and useful timber garden store.
Beyond is a further lawned garden area with shrubbery borders providing a degree of privacy.
Location - The Historic village of Husthwaite is situated approximately 4 miles to the north of Easingwold and is well placed for accessing the North Yorkshire Moors National Park and Hambleton Hills. The village boasts a 12th Century church, village shop, primary school with nursery, public house/restaurant and a village hall. Further amenities are available in nearby Easingwold with travel further afield via the A19 to Thirsk, Northallerton, Teesside and York to the south.
Postcode - YO61 4PZ.
Council tax band – C.
Tenure - Freehold.
Services - Mains water, electricity and drainage, with lpg gas fired central heating.
Directions - Proceed out of Easingwold along Thirsk Road and bear right onto Husthwaite Road. Follow the road into Husthwaite and continue along The Nookin onto Low Street. Turn left and turn left again onto Elphin View, whereupon No.6 is positioned on the left hand side, identified by the Williamsons 'For Sale' board.
Viewing - Strictly by prior appointment through the sole agents, Williamsons Tel: Email:
Property info
For more information about this property, please contact
Williamsons, YO61 on +44 1347 820034 * (local rate)
Disclaimer
Property descriptions and related information displayed on this page, with the exclusion of Running Costs data, are marketing materials provided by Williamsons, and do not constitute property particulars. Please contact Williamsons for full details and further information. The Running Costs data displayed on this page are provided by PrimeLocation to give an indication of potential running costs based on various data sources. PrimeLocation does not warrant or accept any responsibility for the accuracy or completeness of the property descriptions, related information or Running Costs data provided here.




















.png)

