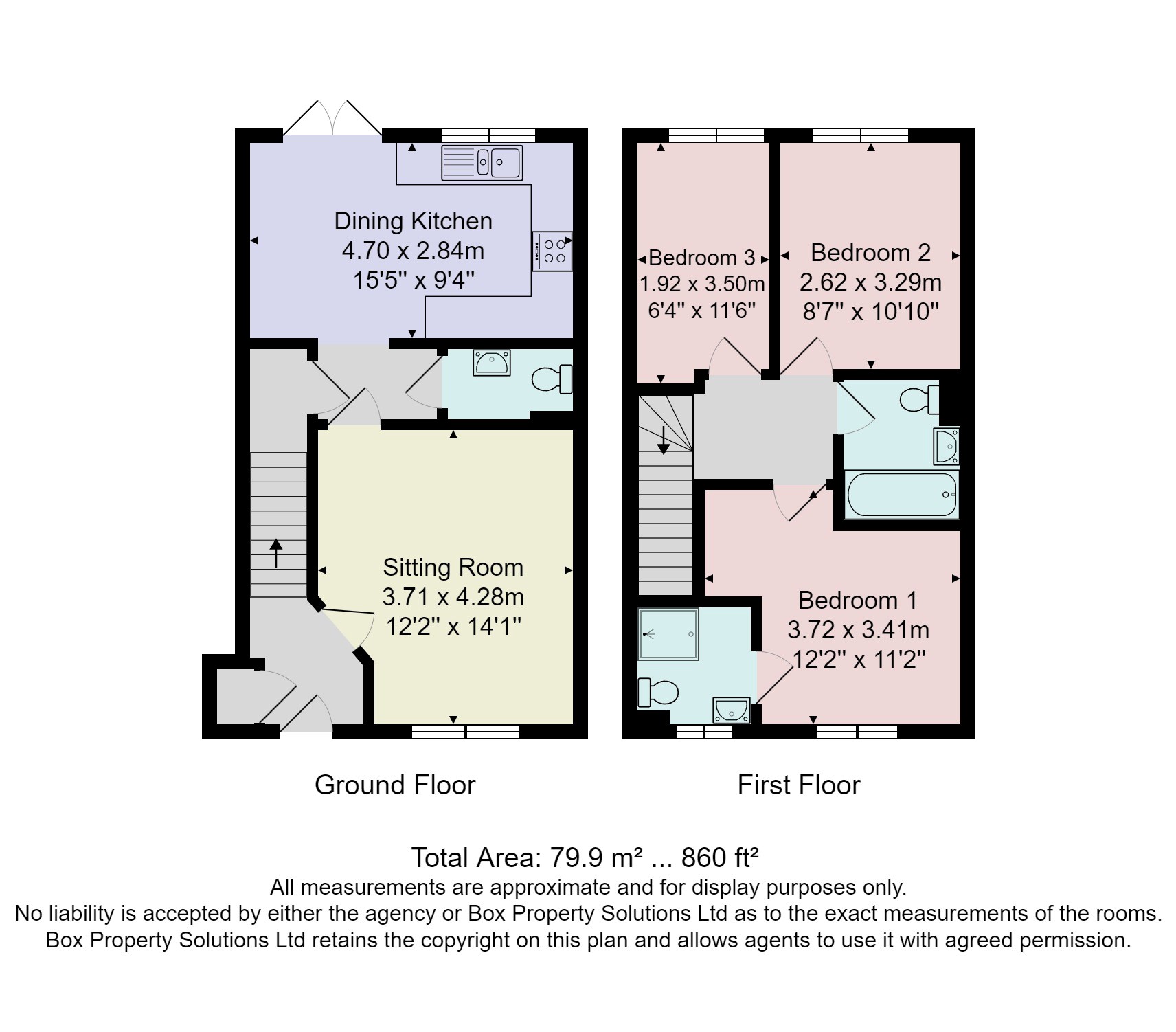Semi-detached house for sale in Pastern Road, Langthorpe, Boroughbridge YO51
* Calls to this number will be recorded for quality, compliance and training purposes.
Property description
* 360 3D Virtual Walk-Through Tour *
A superb three-bedroom semi-detached house, enjoying a particularly attractive position at the entrance of this small development within the popular village of Langthorpe, just two minutes' drive from Boroughbridge and associated amenities.
A superb three-bedroom semi-detached house, enjoying a particularly attractive position at the entrance of this small development within the popular village of Langthorpe, just two minutes' drive from Boroughbridge and associated shops, restaurants and amenities.
The property is also well placed for daily commuting via the A1(M). The immaculately presented house offering well-appointed accommodation with the benefit of gas central heating, uPVC double glazing and remainder of the NHBC Guarantee from 2021. A particular feature of the property is the good-sized south- facing rear garden. The good-sized plot offers potential for extension to the side and rear, with the opportunity to increase the size and value, subject to the necessary consents.
Accommodation ground floor
Entrance hall
Stairs to first floor.
Lounge
An attractive room with window to front.
Cloakroom
Low-flush WC, pedestal washbasin.
Dining kitchen
A stylish kitchen with range of wall and base units, built-in oven, induction hob, electric downlighting and window to rear. Dining area with double doors to rear garden, large walk-in under-stairs cupboard providing useful storage.
First floor
landing
Access to newly boarded loft via a pull-down loft ladder.
Bedroom 1
Window to front.
En-suite shower room
Corner cubicle, pedestal wash basin, low-flush WC and window to front.
Bedroom 2
Window to rear.
Bedroom 3
Window to rear.
Bathroom
Three-piece suite incorporating bath with newly installed shower over and quality shower screen, washbasin and low-flush WC. Modern tiling.
Outside Driveway providing off-street parking for two cars and electric car charging point. Good-sized south-facing rear garden with paved patio and shaped lawn. Quality fencing, outside electrics and water tap. Lovely Portuguese laurel hedging has been planted in a new raised bed.
Agent's note All carpets and floor covering are included in the sale. Space at the side and the rear of the property to extend in future (subject to all the necessary planning permission).
Property info
For more information about this property, please contact
Verity Frearson, HG1 on +44 1423 578997 * (local rate)
Disclaimer
Property descriptions and related information displayed on this page, with the exclusion of Running Costs data, are marketing materials provided by Verity Frearson, and do not constitute property particulars. Please contact Verity Frearson for full details and further information. The Running Costs data displayed on this page are provided by PrimeLocation to give an indication of potential running costs based on various data sources. PrimeLocation does not warrant or accept any responsibility for the accuracy or completeness of the property descriptions, related information or Running Costs data provided here.























.png)

