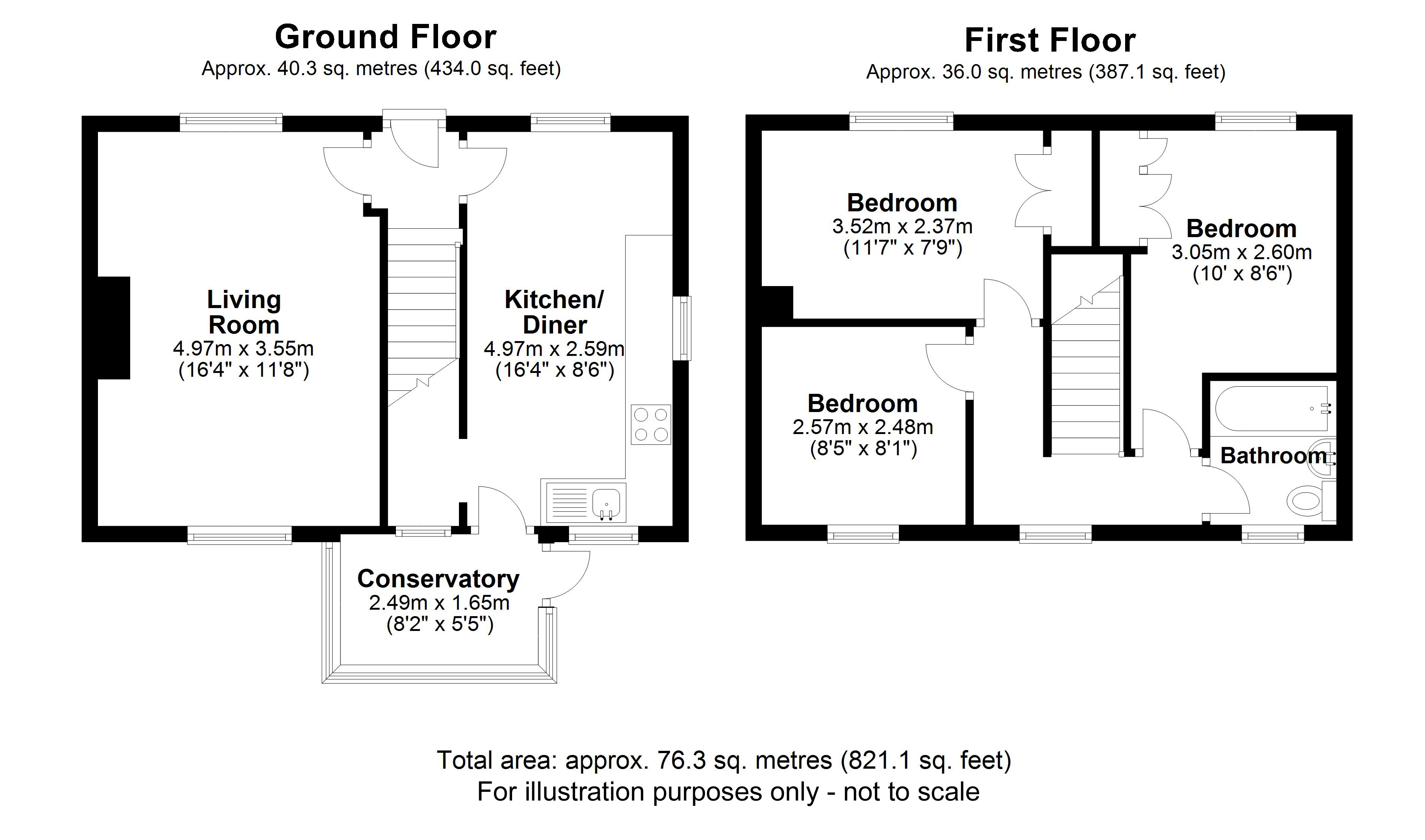Semi-detached house for sale in The Crescent, Helmsley, York YO62
* Calls to this number will be recorded for quality, compliance and training purposes.
Property features
- Private garden
- Off street parking
- Central heating
- Double glazing
- Popular residential location close to the amenities of Helmsley
- Occupies a corner plot
- Utility Outbuilding
Property description
Description
This good size, well presented three bedroom semi detached house with gas central heating, UPVC double glazing, occupies a corner plot with attractive enclosed gardens and block paved driveway providing ample parking. Located in the North Yorkshire Moors National Park, in the popular market town of Helmsley which offers excellent facilities. And is within the well reputed Ryedale School catchment area. The accommodation briefly comprises front entrance hall, dual aspect lounge, open plan dining kitchen and conservatory to the ground floor three bedrooms and bathroom to the first floor. Outside there is a utility outbuilding with plumbing for an automatic washing machine, w.c. And storage shed. Greenhouse.
Entrance hall
UPVC entrance door. Staircase off to first floor. Door off to dining kitchen and lounge.
Lounge 16’3”x 11’6”
A spacious dual aspect room having UPVC windows to the front and rear aspect. Reconstituted stone fire fireplace with electric fire. Centre light and low energy recessed lighting.
Kitchen/diner 16’3”x8’6”
A spacious kitchen/dining room, fitted with an attractive hand painted pine fronted wall and base units with green, granite effect roll top worksurface, tiled splashback and under unit lighting. Inset sink and drainer with mixer tap and inset 4 ring gas hob with electric fan oven below and extractor hood over. Plumbing for an automatic washing machine or dishwasher. Ample space for a dining table. UPVC windows to the front, side, and rear. Good size walk in antry/store. Door to conservatory.
Conservatory 5’5”x8’3”
Of UPVC construction on a brick base.
First floor
landing
Window to the rear aspect. Doors off to all rooms.
Bedroom one 7’9”x11’6”
UPVC window to the front aspect. Recessed wardrobe and cupboard.
Bedroom two 10’1”x8’6”
A double room with UPVC window to the front aspect. Built in cupboards.
Bedroom three 8’1”x8’5”
UPVC window to the rear aspect.
Bathroom
Fitted with a paneled bath with electric shower over, hand washbasin and w.c. Tiled walls. UPVC window to the rear.
Outside
The property stands on a corner plot with an enclosed lawned garden to the front and side with flower borders, block paved driveway, providing ample parking and patio area. To the rear there is a block paved patio area, graveled area W.C and very useful utility outbuilding with plumbing for an automatic washing machine and sink and drainer and storage cupboards. Wooden storage shed.
Measurements
All measurements are approximate
Energy performance certificate
Energy efficiency rating – D
Council tax
North Yorkshire County Council Tax Band C £1,790 (Precepts for area to be confirmed)
Directions
On approaching Helmsley from a170 turn right onto Ryegate. Continue onto Station Road then left onto Ashdale Road, then left again onto The Crescent. Sunnyside, 13 The Crescent Helmsley YO62 5DF is located on the left marked by our For Sale Board.
Property info
For more information about this property, please contact
Margaret Davies Estate Agents Lettings & Management, YO17 on +44 1653 496895 * (local rate)
Disclaimer
Property descriptions and related information displayed on this page, with the exclusion of Running Costs data, are marketing materials provided by Margaret Davies Estate Agents Lettings & Management, and do not constitute property particulars. Please contact Margaret Davies Estate Agents Lettings & Management for full details and further information. The Running Costs data displayed on this page are provided by PrimeLocation to give an indication of potential running costs based on various data sources. PrimeLocation does not warrant or accept any responsibility for the accuracy or completeness of the property descriptions, related information or Running Costs data provided here.





























.png)
