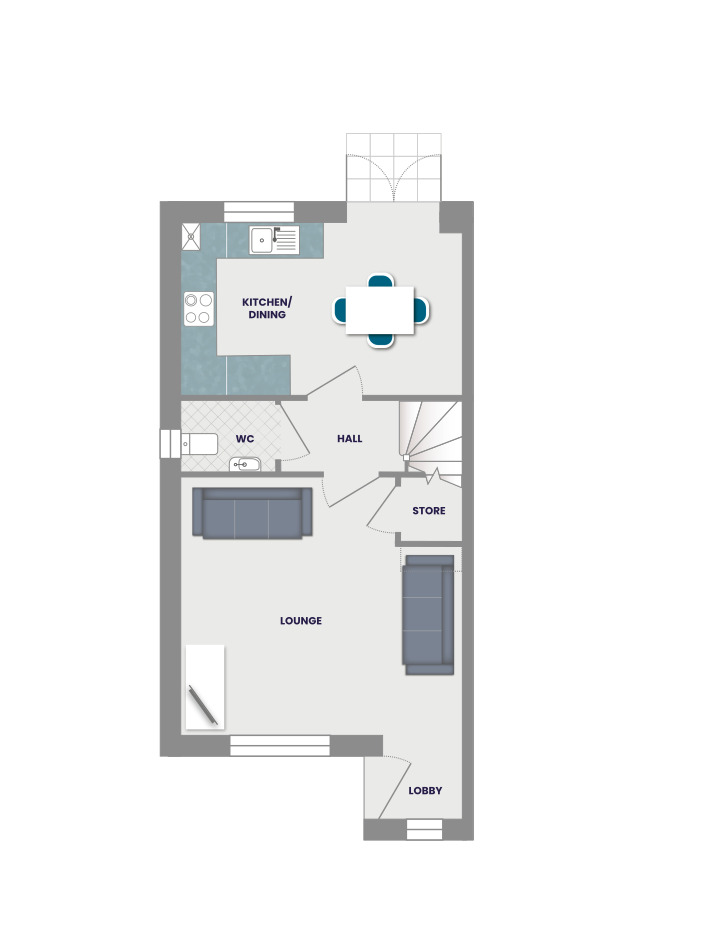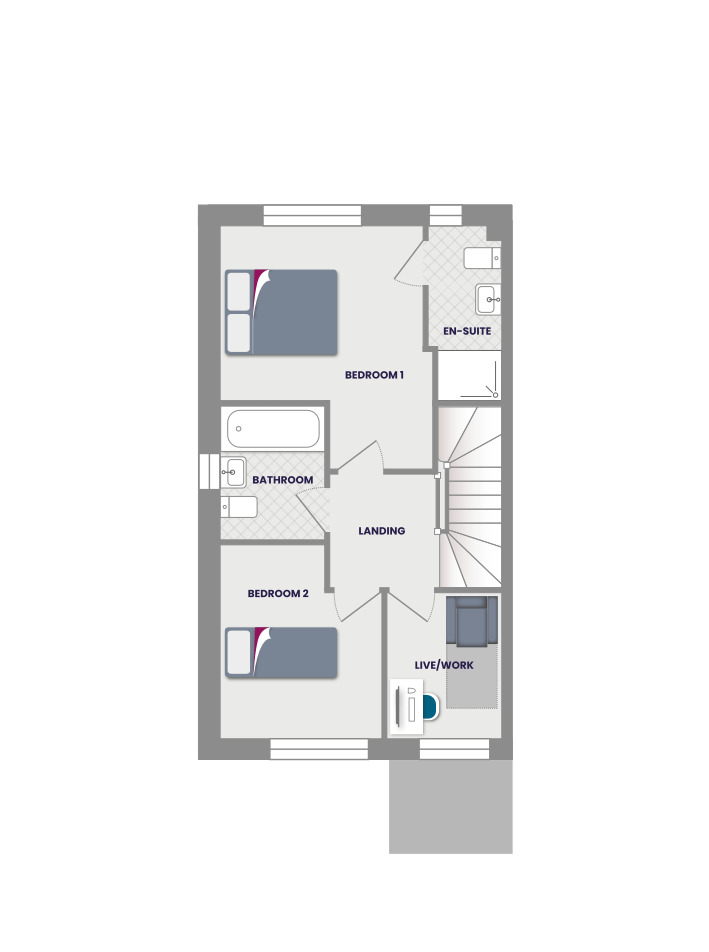Semi-detached house for sale in "The Ripley" at Husthwaite Road, Easingwold, York YO61
Images may include optional upgrades at additional cost
* Calls to this number will be recorded for quality, compliance and training purposes.
Property features
- 10-year warranty
- Ideal for growing families
- Guaranteed EPC rating of B or above
- Integrated appliances inc fridge, freezer, oven, and hob
- Flexible rooms ideal for Live/Work space
Property description
Discover the Ripley, a stunning 2+ bedroom home.
Ground Floor: Step into a large and spacious lounge room with a dedicated lobby space and a functional storage cupboard to keep everything neat and tidy. The hallway gives access to a generous WC with contemporary sanitaryware and leads to a modern and open plan kitchen/dining space. This u-shaped kitchen boasts integrated appliances and a choice of colour and finish for your cupboards and cabinets. Ample space to have meals with family and friends with French doors leading to the rear garden and bring light into your new home.
First Floor: A moderate landing space in The Ripley gives access to a combination of rooms ideal for modern family living. The main bedroom offers a sizeable double room with an ensuite shower room and large window; the perfect place to relax and pamper yourself. A generous single room offers comfort for any family member or guest, and a dedicated Live/Work space is the ideal place to focus and have privacy when working from home. The bathroom features full-height tiling surrounding the bathtub and tiling available in a range of colours and finishes.
Rooms
Ground Floor
- Lobby (1.28m x 1.36m 4' 2" x 4' 5")
- Kitchen/Dining (4.57m x 2.76m 14' 11" x 9' 0")
- Lounge (4.57m* x 4.09m 14' 11"* x 13' 5")
- Hall (1.9m x 1.15m 6' 2" x 3' 9")
- WC (1.55m x 1.15m 5' 1" x 3' 9")
- Store (1.01m x 1.02m 3' 3" x 3' 4")
- Bedroom 1 (3.3m** x 2.77m** 10' 9"* x 9' 1"**)
- En-Suite 1 (1.17m x 2.76m* 3' 10" x 9' 0"*)
- Bedroom 2 (2.61m x 3.13m* 8' 6" x 10' 3"*)
- Live/Work (1.86m x 2.36m 6' 1" x 7' 8")
- Bathroom (1.7m x 2.15m 5' 6" x 7' 0")
About Greensward Point
A warm welcome to our stunning new development, Greensward Point, in Easingwold, North Yorkshire, where we have a selection of new 2,3,4, and 5 bedroom homes for sale. Each home at Greensward Point comes with several exciting features including French doors, exclusive kitchen designs with integrated appliances, generous rooms, off-street parking and so much more.
Easingwold is surrounded by stunning countryside, benefits from a delightful market town just a short walk from the development, and has great links to nearby towns and cities, including Thirsk and York just a short drive away.
Our new homes are selling fast, and we're already over 75% sold, so don't miss out on your chance to call Easingwold home. Book your appointment today to discuss how we can help you make your move, to Greensward Point.
For more information about this property, please contact
Avant Homes - Greensward Point, YO61 on +44 1347 479798 * (local rate)
Disclaimer
Property descriptions and related information displayed on this page, with the exclusion of Running Costs data, are marketing materials provided by Avant Homes - Greensward Point, and do not constitute property particulars. Please contact Avant Homes - Greensward Point for full details and further information. The Running Costs data displayed on this page are provided by PrimeLocation to give an indication of potential running costs based on various data sources. PrimeLocation does not warrant or accept any responsibility for the accuracy or completeness of the property descriptions, related information or Running Costs data provided here.





















.png)