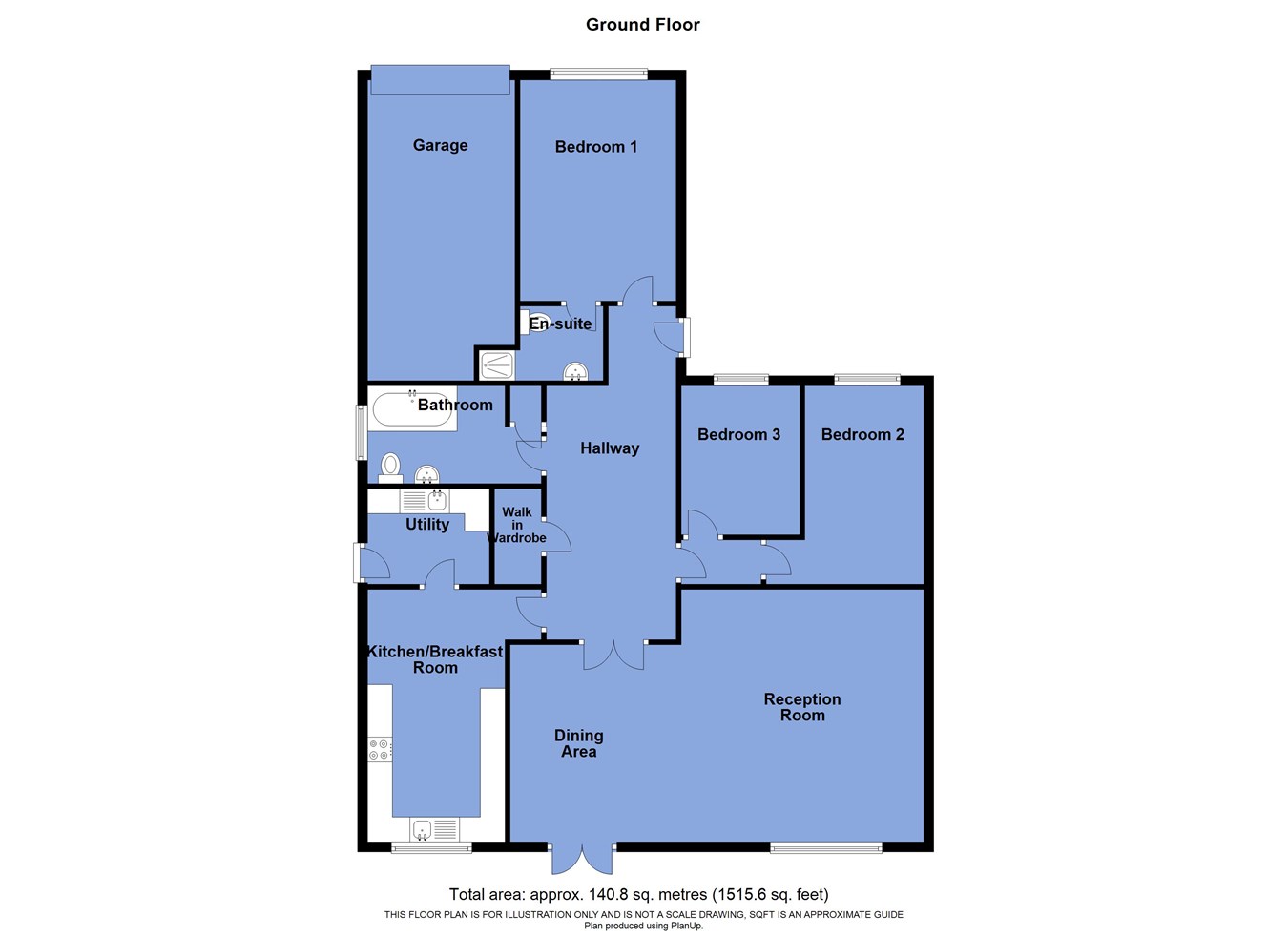Bungalow for sale in Tempest Chase, Lostock, Bolton BL6
* Calls to this number will be recorded for quality, compliance and training purposes.
Property features
- Detached true bungalow
- Three bedrooms and two reception areas
- Breakfast, kitchen and separate utility
- Master bedroom with ensuite
- Long driveway and open fields to rear
- Large individual hallway
- Excellent presentation throughout
- Motorway link around 2.5 miles
- Train link around 0.5 miles
- Private cul-de-sac location
Property description
Detached true bungalows are an increasingly scarce and highly sought-after sector of the market.
Please note that this particular dwelling is located within a private cul-de-sac on the fringe of Lostock and Chew Moor village. This high calibre address has long been well regarded and the homes presented to the market often generate a speedy rate of sale.
The key features to this particular design include an impressive individual entrance hallway, master bedroom with ensuite, individual, breakfast kitchen and open plan lounge with dining area to the rear.
These rear facing rooms enjoy a view over the well-tended gardens and benefit from open fields immediately to the rear.
The home is presented in a modern and neutral manner throughout
The impressive characteristics continue to the exterior where there is a long driveway with gardens to either side. This would be ideal for those people looking to store a caravan or motorhome for example. The rear garden has been very well cared for and thoughtfully landscaped. There are a number of sections, including a raised seating area and patio, sloping garden leading to a very pleasant seating area next to a natural stream.
The seller inform us that the property is Freehold
Council Tax Band F - £2,987.71.
The Area:
Chew Moor village fringes Lostock and offers pleasant semi-rural surroundings with excellent access to important transport links. Lostock train station, which is on the mainline to Manchester, is around half a mile away and junction 5 of the M61 is around 2.5 miles away.
There is also good access to the satellite towns of Westhoughton and Horwich which offer an array of shops, services and supermarkets which complements the large retail development close to the town’s football stadium.
The location strikes an excellent balance of access to the surrounding countryside and the transport infrastructure is ideal for those commuting towards Manchester, and there is also The Duke of Wellington, a popular local pub within the village which serves food. A simple glimpse of a satellite image displays the mass of open green surroundings and is therefore ideal for those people looking to spend recreational time outdoors.
Entrance Area /Hallway
4' 5" extending to 8' 8" x 22' 1" (max) (1.35m extending to 2.64m x 6.73m) Fitted storage measuring 3' 2" x 6' 7" (0.97m x 2.01m) . Double glass paneled doors open from the hallway into a living area.
Living Area
13' 0" extending to 16' 7" x 27' 4" (max) (3.96m extending to 5.05m x 8.33m) Rear window. French doors look to patio and garden. The main lounge area within this space has a feature fireplace
Dining Kitchen
9' 7" x 16' 3" (2.92m x 4.95m) Looking to the garden. Kitchen area has wall and base units in white gloss. Integral oven, combination microwave and dishwasher. Induction hob and extractor. Distinct dining area and separate utility. Space for American style fridge freezer. Fitted storage.
Utility Room
8' 3" x 6' 7" (2.51m x 2.01m) Glass paneled side door. Gas central heating combi boiler by Worcester. Space for washer and dryer.
Bedroom 1
10' 6" x 14' 6" (3.20m x 4.42m) To the front, looking to the drive and garden. Fitted furniture.
En-Suite Shower Room
4' 8" x 5' 8" (not including the depth of the shower) (1.42m x 1.73m) Shower cubicle. WC. Hand basin
Bathroom
11' 9" (max) x 6' 5" (max) (3.58m x 1.96m) Gable window. Bath within tiled enclosure. WC. Hand basin. Part tiled. Airing cupboard.
Inner Hallway
5' 1" x 3' 0" (1.55m x 0.91m) With loft access.
Bedroom 2
7' 10" x 13' 0" (2.39m x 3.96m) Front double, looks to the lawned front garden. Fitted furniture.
Bedroom 3
9' 9" x 7' 11" (2.97m x 2.41m) Looking to the front garden.
Loft
Fitted loft ladder. Within the loft we have boarded for storage and lighting.
Outside
Rear Garden
Raised patio accessed from the French doors from the living area which is enclosed. Steps to tier 1 of the garden which is mainly lawned. The second area then includes a hard standing currently with a greenhouse.
Garage
9' 9" x 20' 3" (2.97m x 6.17m) Electric up and over door. Painted floor, walls and ceiling. Consumer unit. Power and light.
Property info
For more information about this property, please contact
Lancasters Estate Agents, BL6 on +44 1204 351890 * (local rate)
Disclaimer
Property descriptions and related information displayed on this page, with the exclusion of Running Costs data, are marketing materials provided by Lancasters Estate Agents, and do not constitute property particulars. Please contact Lancasters Estate Agents for full details and further information. The Running Costs data displayed on this page are provided by PrimeLocation to give an indication of potential running costs based on various data sources. PrimeLocation does not warrant or accept any responsibility for the accuracy or completeness of the property descriptions, related information or Running Costs data provided here.














































.png)
