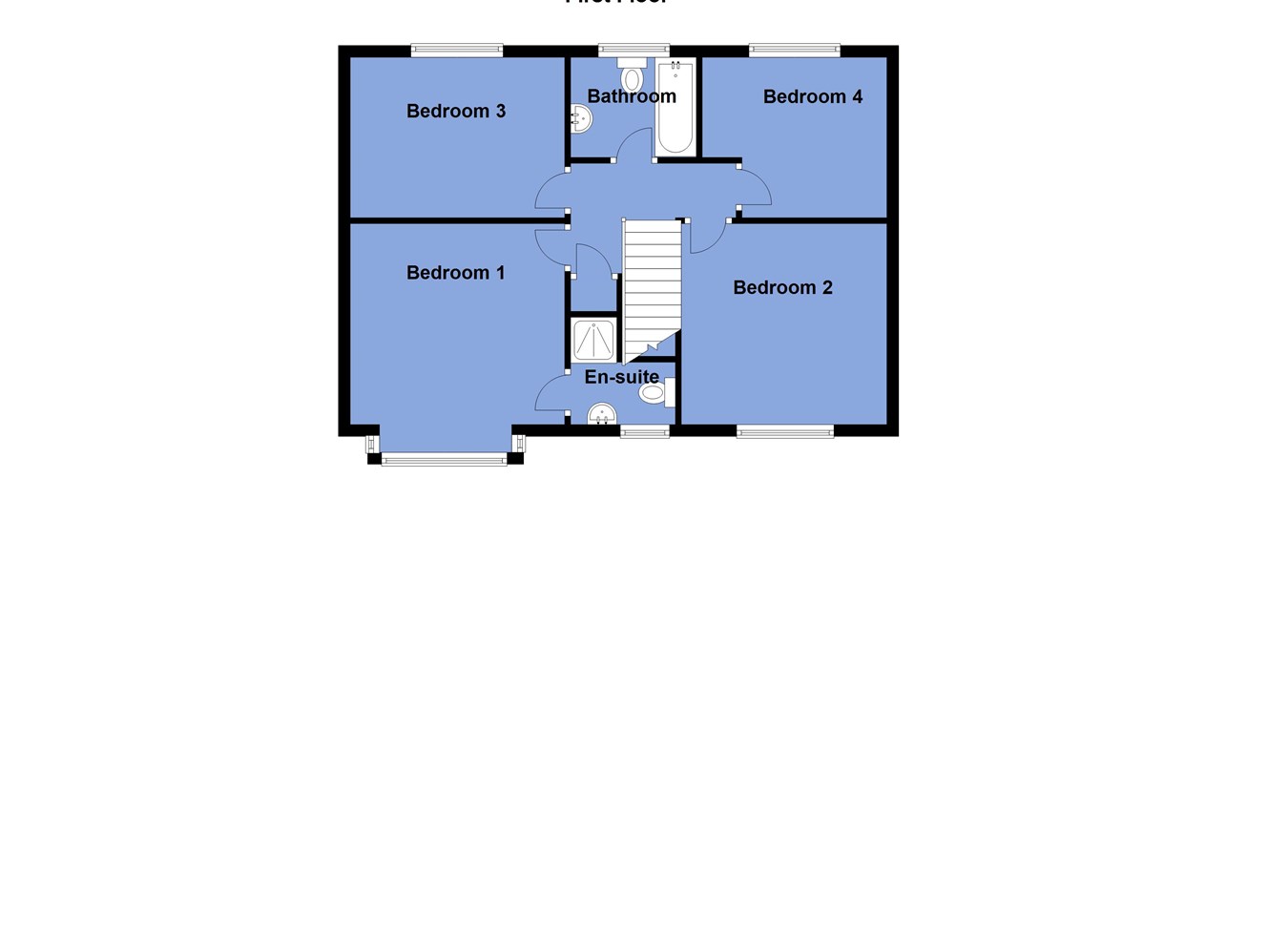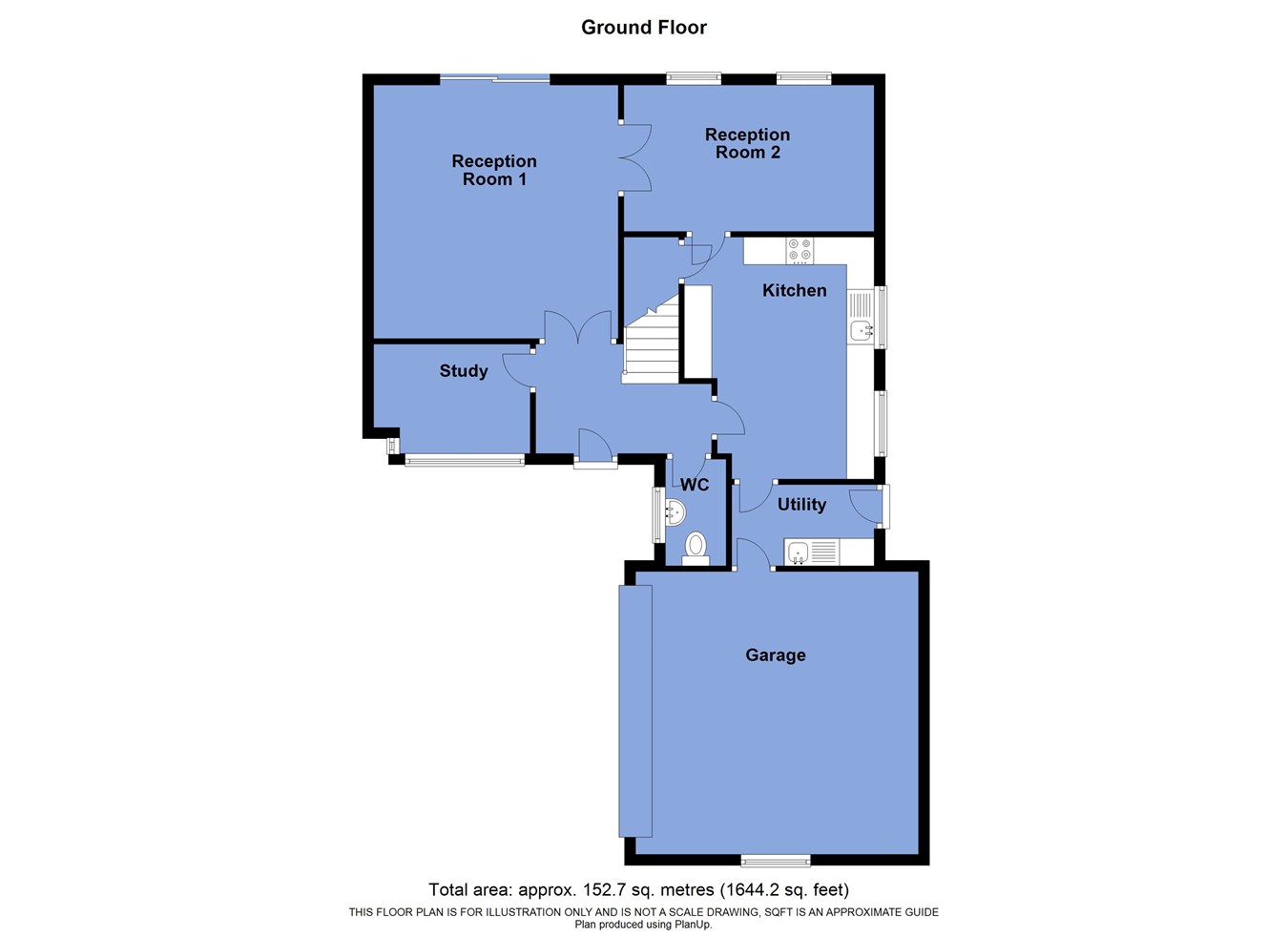Detached house for sale in Whitland Avenue, Heaton BL1
* Calls to this number will be recorded for quality, compliance and training purposes.
Property features
- No Onward Chain
- Four Double Bedrooms
- Three Reception Rooms
- Kitchen With Separate Utility
- Integral Double Garage
- Large Plot With Double Driveway
- Great Scope For Extension
- Versatile Ground Floor Accommodation
- Excellent Access To Bolton School
- Solar pv and Solar Thermal Panels
Property description
It is also worthy of note that the large second reception room which is accessed from both the kitchen and main lounge would be well suited to help create open plan living without the need to extend. This reconfiguration could be completed in a number of ways.
Plot position is always an important aspect to consider, and this particular dwelling occupies a plot with well orientated rear garden and faces a green open space, rather than being immediately opposite a property.
The property has been very well cared for during its lengthy ownership and includes full UPVC double glazing and an efficient boiler installed 3 years ago. The roof to the rear elevation has the benefit of both solar thermal and solar pv panels. An asking price has been set to afford the purchasers an opportunity to modernise items such as the kitchen and sanitary ware.
The sellers inform us that the property is Freehold. Council Tax Band F - £2,945.06
Whitland Avenue is located just off Waterslea Drive which is a consistently popular and well-regarded development, accessed from Chorley New Road which in itself hosts a group of prestigious homes. Excellent transport links including Lostock train station and the junction 5 of the M61 are 1.5 and 3 miles respectively.
Many people are attracted to this part of Heaton due to the excellent school catchment area and proximity to Bolton School. For those who wish to benefit from a variety of sports clubs, there are tennis, golf and cricket clubs nearby. There is an abundance of shops and services within Bolton and Horwich town centres with Horwich playing host to a good number of independently owned companies. The Middlebrook retail complex also includes larger retail outlets and supermarkets, with amenities such as cinema, fitness centre and restaurants. Many locals consider that the development is within walking distance to the Doffcocker Lodge Nature Reserve, and the town boasts great access to open countryside including Rivington Country Park and the West Pennine Moors.
Ground Floor
Entrance Hallway
10' 4" x 4' 11" (3.15m x 1.50m) Stairs immediately to the first floor. Double doors into rear living room and ground floor WC.
WC
7' 2" x 3' 7" (2.18m x 1.09m) WC. Hand basin. Fully tiled walls and floor.
Reception Room 1
14' 6" x 15' 0" (4.42m x 4.57m) Main living area to rear. Gas fire and large sliding patio door opens onto and overlooks the rear patio and garden.
Reception Room 2
8' 9" x 14' 11" (2.67m x 4.55m) 2 x rear window. Provides access into the breakfast kitchen
Reception Room 3
9' 3" x 6' 6" (2.82m x 1.98m) Used as a study. Window to front overlooking driveway and open aspect.
Breakfast Kitchen
14' 6" x 11' 3" (4.42m x 3.43m) 2 gable windows. Tiled finish to the floor. Wall and base units in a light wood grain. Integral dishwasher. Space for tall fridge freezer. Space for oven plus further appliances.
Utility Room
4' 10" x 8' 6" (1.47m x 2.59m) Glass paneled door. Gable window. Gas central heating boiler. Wall and base units. Space for washing machine.
Double Garage
16' 10" x 16' 9" (5.13m x 5.11m) Electric up and over door. Loft access. Frosted gable window.
First Floor
First Floor Landing
Loft access
Bedroom 1
11' 11" x 12' 9" (3.63m x 3.89m) Boxed bay to the front with open aspect. Fitted furniture.
En-Suite Shower Room
5' 9" x 5' 11" (max into the shower) (1.75m x 1.80m) Frosted front facing window. Hand basin with vanity unit. WC. Shower cubicle.
Bedroom 2
11' 5" x 11' 6" (3.48m x 3.51m) Front double. Fitted bedroom furniture.
Bedroom 3
8' 11" x 10' 11" (2.72m x 3.33m) Rear double. Aspect to the rear
Bedroom 4
8' 11" x 10' 7" (max) (2.72m x 3.23m) Rear window to the garden. L-Shaped
Family Bathroom
6' 11" x 5' 5" (2.11m x 1.65m) Rear window. Bath with shower from mixer. WC. Hand basin. Vanity unit. Tiled splashback.
Property info
For more information about this property, please contact
Lancasters Estate Agents, BL6 on +44 1204 351890 * (local rate)
Disclaimer
Property descriptions and related information displayed on this page, with the exclusion of Running Costs data, are marketing materials provided by Lancasters Estate Agents, and do not constitute property particulars. Please contact Lancasters Estate Agents for full details and further information. The Running Costs data displayed on this page are provided by PrimeLocation to give an indication of potential running costs based on various data sources. PrimeLocation does not warrant or accept any responsibility for the accuracy or completeness of the property descriptions, related information or Running Costs data provided here.




































.png)
