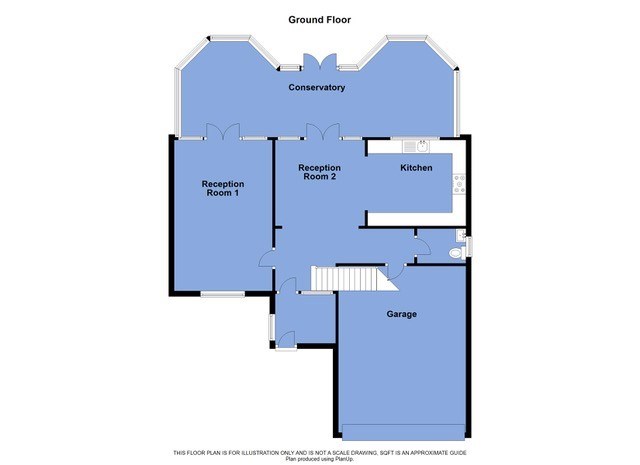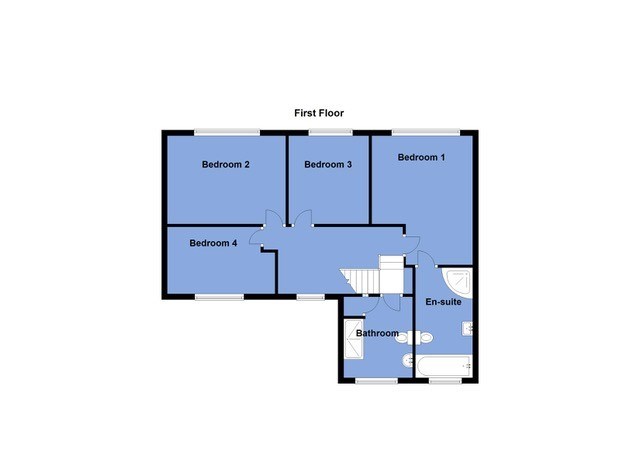Detached house for sale in Kilworth Drive, Lostock, Bolton BL6
* Calls to this number will be recorded for quality, compliance and training purposes.
Property features
- High-quality location
- Substantial garden allows possibility for extension
- Large integral double garage
- Quality presentation throughout
- No chain possible subject to conditions
- Around half a mile to train link
- Around 1.5 miles to motorway
- Not overlooked from the rear
- Similar homes in the area have extended to ground and first floor
- Bolton School, 2 miles
Property description
A substantial detached home positioned within a generous plot, which allows scope for further extension.
The accommodation flows nicely and includes a formal lounge plus open plan kitchen and dining room with both these spaces open into a substantial conservatory. The ground floor is completed with a large porch, ground floor WC and an integral double garage. The garage may offer potential for conversion. By examining the floorplan, you will note that the ground floor WC and ensuite to the master bedroom are next to and above the garage, respectively. This aids the possibility to introduce a ground floor bathroom should this be desired.
To the first floor, there are four double bedrooms, three of which are served by the family bathroom and the master enjoys a substantial ensuite.
Our clients have maintained the property to an excellent standard both inside and out. As previously mentioned, the significant plot allows scope for extension, potentially to the front and rear whilst retaining the ability to enjoy a sizeable family garden.
Such homes in this location, often generate strong rates of interest and an early viewing should be considered essential.
The seller informs us that the property is Leasehold for a term of 999 years subject to the payment of a yearly Ground rent of £25.00.
Council Tax Band F - £3,092.71
The Area :
Kilworth Drive is located just off Junction Road West and is therefore regarded as a high calibre area in and around the Lostock/Ladybridge border. This location allows the home to have excellent access to a variety of primary schools and Lostock train station (0.5 of a mile approx.), and J5 of the M61 is around 1.5 miles away. Those seeking good access to Bolton School would no doubt find this to be a suitable area to settle. In terms of shops etc, the Middlebrook Retail Park is approximately 3 miles and includes a vast array off shops and services plus leisure facilities.
Many locals consider the area is an appropriate distance to commute towards Manchester. Finally, a simple glimpse at a satellite image of the area shows the great amount of open green space within this postcode.
Ground floor
Entrance porch
7' 0" x 6' 0" (2.13m x 1.83m) 7' 0" x 6' 0" (2.13m x 1.83m) With access into the hall.
Hallway
Stairs to the first floor. Access to integral garage.
Dswc
6' 0" x 4' 0" (1.83m x 1.22m) 2 Piece suite, sink with vanity unit, w'c.
Reception room 1
11' 8" x 18' 3" (3.56m x 5.56m) Window to the front, french door into the conservatory.
Reception area 2
10' 4" x 10' 9" (3.15m x 3.28m) Currently used as a dining area and opens to the kitchen and conservatory.
Kitchen
Opens from reception 2. Wall and base units. Tiled floor. Space for gas range. Granite work tops.
Conservatory
8' 2" widening to a max of 15' x 33' 0" (2.49m x 10.06m) See plan for shape. Opens to the garden.
First floor
Landing
Large window to the front.
Master bedroom
15' 2" x 9' 9" (4.62m x 2.97m) To the rear and enjoying a view to the garden. Fitted wardrobes.
En suite
13' 0" x 6' 6" (3.96m x 1.98m) To the front. Bath, w'c, shower and hand basin.
Bedroom 2
10' 7" x 13' 7" (3.23m x 4.14m) To the rear.
Bedroom 3
10' 6" x 9' 3" (3.20m x 2.82m) To the rear.
Bedroom 4
11' 0" x 7' 7" (3.35m x 2.31m) To the front.
Bathroom
9' 6" x 8' 0" (2.90m x 2.44m) To the front. Sink with vanity unit, shower and hand basin.
Garage
Large double integral garage.
Exterior
Gardens
A generous plot with drive and garden to the front.
Impressive, large rear garden which is well designed and landscaped.
Property info
For more information about this property, please contact
Lancasters Estate Agents, BL6 on +44 1204 351890 * (local rate)
Disclaimer
Property descriptions and related information displayed on this page, with the exclusion of Running Costs data, are marketing materials provided by Lancasters Estate Agents, and do not constitute property particulars. Please contact Lancasters Estate Agents for full details and further information. The Running Costs data displayed on this page are provided by PrimeLocation to give an indication of potential running costs based on various data sources. PrimeLocation does not warrant or accept any responsibility for the accuracy or completeness of the property descriptions, related information or Running Costs data provided here.





































.png)
