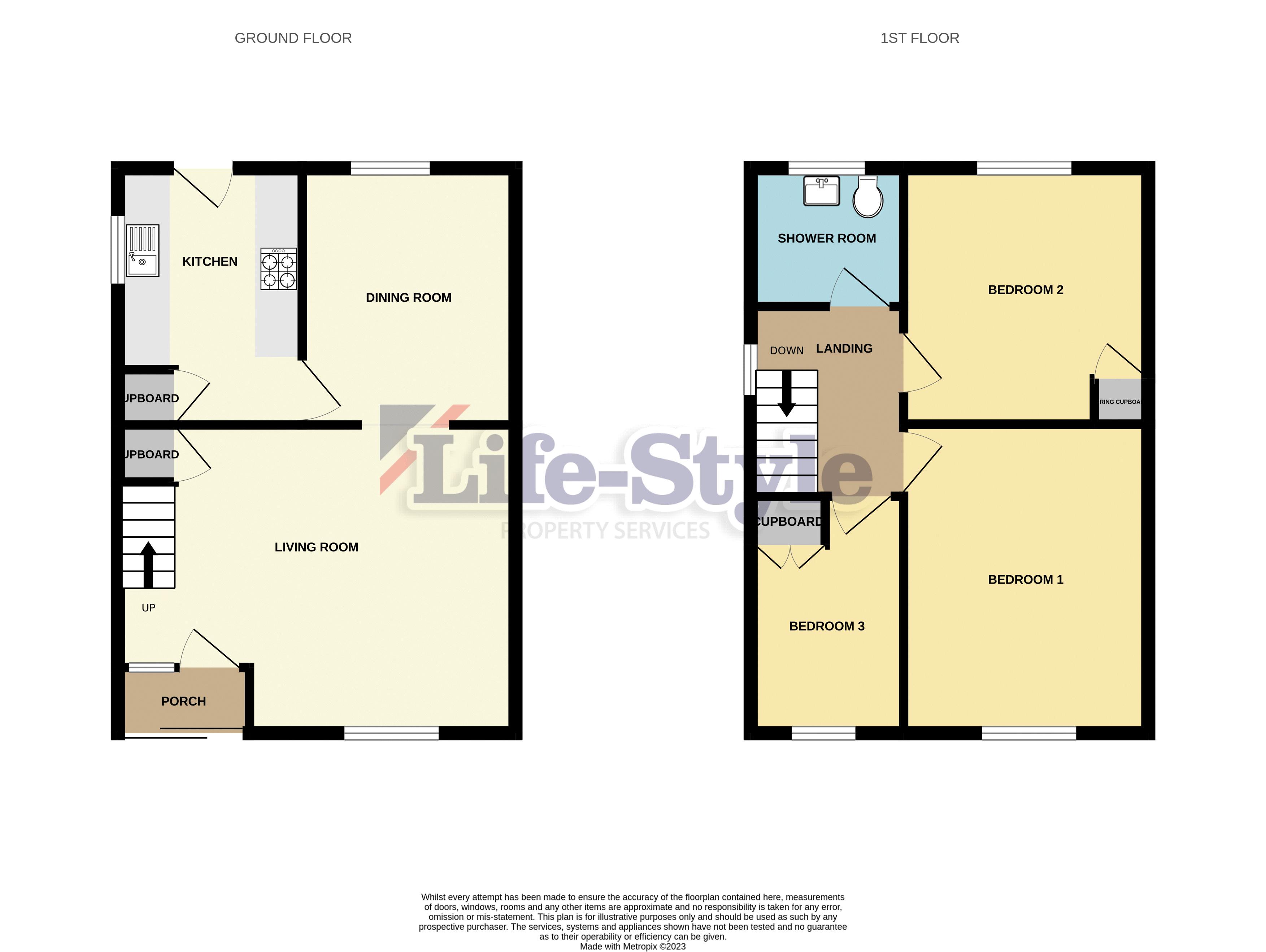Semi-detached house for sale in Farley Close, Little Stoke, Bristol BS34
* Calls to this number will be recorded for quality, compliance and training purposes.
Property features
- 3 bedrooms
- Semi-detached home
- No onward chain
- Garage and driveway
- Residential area
- Close to all local amenities
- Video tour available online
- Gas central heating and double glazing
Property description
This three bedroom semi-detached house is located in a really pleasant cul-de-sac in the heart on Little Stoke. Amenities such as Leisure Centre, bus stops, schools, doctors surgery and local shops are not far away at all. This freehold house is offered with no onward chain and would suit a young couple, young family or buyer looking to modernise and improve a property and get it for the right money! See our online video tour and if you like what you see, book a physical viewing!
Entrance
UPVC double glazed obscure sliding patio doors to the entrance porch.
Entrance Porch
Timber obscure glazed door and matching side panel/window to the living room.
Living Room (16' 7'' x 12' 10'' (5.05m x 3.91m))
UPVC double glazed window to front elevation, two radiators, staircase to first floor with useful under stairs storage cupboard, brick built fireplace with fitted gas flame effect fire and built-in TV unit, television point, Virgin Media connection point, additional television point, access through to dining room, power points.
Dining Room (10' 9'' x 8' 5'' (3.27m x 2.56m))
Aluminium double glazed window to rear elevation, radiator, timber panelled door to the kitchen, power points.
Kitchen (10' 10'' x 8' 5'' (3.30m x 2.56m))
Aluminium double glazed window to side elevation, matching obscure door to rear elevation, modern fitted kitchen comprising a range of fitted wall and base units with rolled edge work surfaces incorporating stainless steel single drainer sink unit with mixer tap and tiled splash backs, built-in electric oven with four ring gas hob, plumbing for automatic washing machine, under stairs storage cupboard which houses the floor mounted gas boiler, space for low level white good, e.g. Fridge with freezer compartment, power points.
Landing
UPVC double glazed window to side elevation, access to loft, timber doors to the three bedrooms and shower room, radiator.
Bedroom 1 (13' 0'' x 9' 11'' max (3.96m x 3.02m))
UPVC double glazed window to front elevation, radiator, built-in bedroom furniture including wardrobes, shelving and overhead storage space, television point, power points.
Bedroom 2 (10' 10'' x 9' 10'' (3.30m x 2.99m))
Aluminium double glazed window to rear elevation, radiator, corner built-in airing cupboard housing the hot water tank, power points.
Bedroom 3 (9' 9'' x 6' 4'' (2.97m x 1.93m))
UPVC double glazed window to front elevation, radiator, over stairs bulkhead with handy fitted cupboard over, Virgin Media connection point, power points.
Shower Room (6' 3'' x 5' 8'' (currently presented as a wet room) (1.90m x 1.73m))
Aluminium double glazed obscure window to rear elevation, modern suite comprising WC and pedestal wash hand basin, wet room area with disability chair and low level electric shower, wall mounted extractor fan, fully tiled walls.
Rear Garden
Laid mainly to patio, with steps leading up to a flowerbed ideal for growing flowers or vegetables, the path continues to the gate that gives access to the driveway, hardstanding plot to the very rear of the garden for a shed, all enclosed via brick built boundary wall and wood lap fencing, side door to garage, side access that takes you to the front garden.
Front Garden
Well presented, lawned plot, with flowerbed borders, pathway from the front door that leads to the pedestrian walkway, all enclosed via dwarf wall.
Garage
Located to the rear of the property, concrete in construction, with up and over door, timber glazed windows to both side and rear elevation, side door giving access to the garden, driveway to the front of the garage providing additional off street parking.
Additional Information
This property is offered with no onward chain. Tenure is freehold, Council Tax Band C.
Property info
For more information about this property, please contact
Life-Style Property Services, BS32 on +44 1454 279150 * (local rate)
Disclaimer
Property descriptions and related information displayed on this page, with the exclusion of Running Costs data, are marketing materials provided by Life-Style Property Services, and do not constitute property particulars. Please contact Life-Style Property Services for full details and further information. The Running Costs data displayed on this page are provided by PrimeLocation to give an indication of potential running costs based on various data sources. PrimeLocation does not warrant or accept any responsibility for the accuracy or completeness of the property descriptions, related information or Running Costs data provided here.


























.png)

