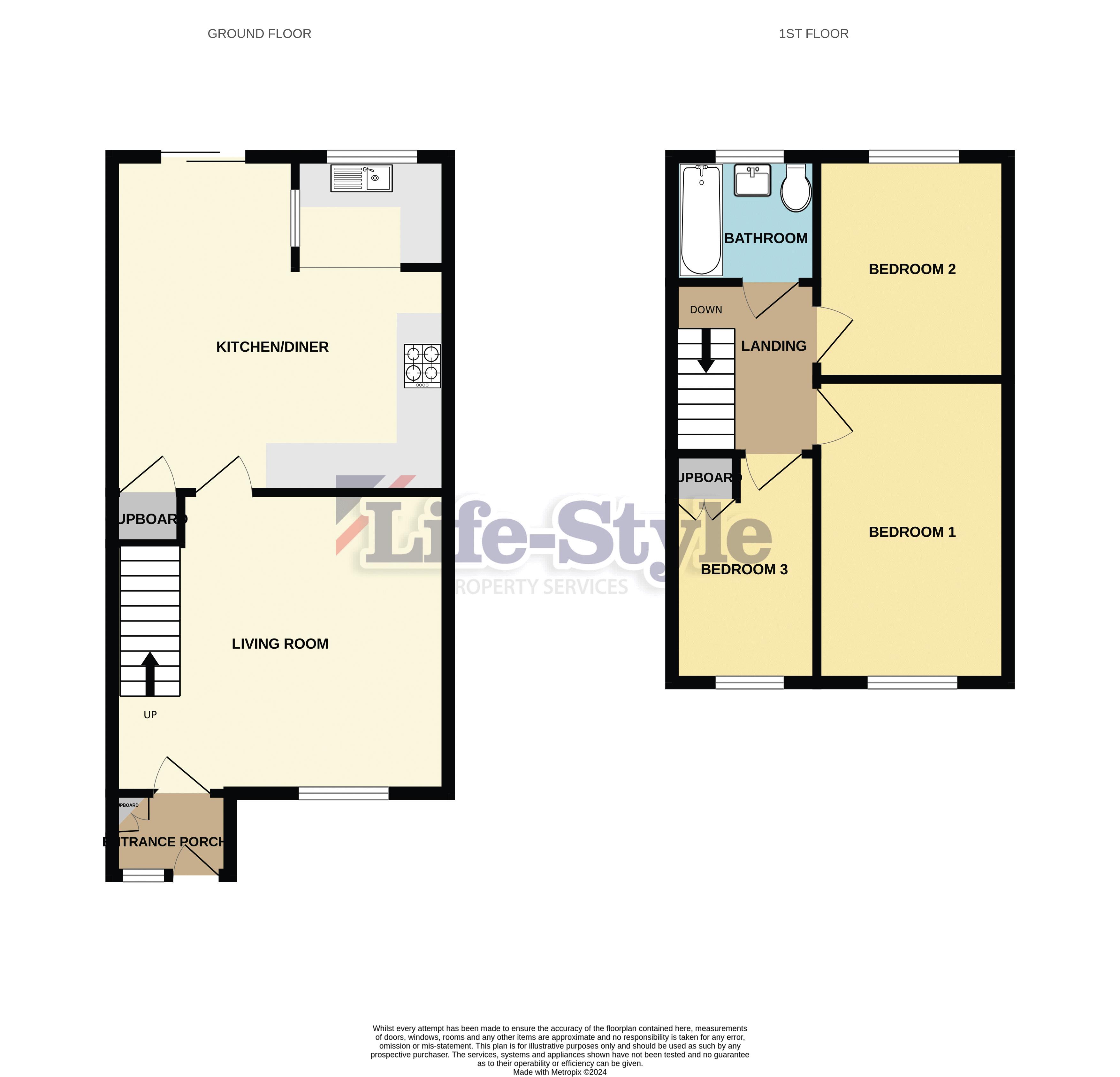Terraced house for sale in Ormsley Close, Little Stoke, Bristol BS34
* Calls to this number will be recorded for quality, compliance and training purposes.
Property features
- Freehold terraced home
- Superbly presented throughout
- Garden and garage
- Modern 'Worcester' boiler
- Spacious and revamped kitchen/diner
- Modern bathroom suite
- Gas central heating and UPVC double glazing
- Online video tour available!
Property description
Vastly improved over the years, this three bedroom terraced home is now a credit to it's current owners and offers an excellent opportunity for one lucky buyer to make it their home! With benefits including a feature, generously sized kitchen/diner, modern bathroom, attic room, full gas central heating, full UPVC double glazing, an attractive courtyard style garden, garage to rear with additional off street parking and decorated to a standard where you could simply move straight into, this property demands your attention!
Entrance
UPVC half double glazed obscure door with matching side panel/window to the entrance porch.
Entrance Porch
Feature timber opaque glazed door to the living room, radiator, laminate flooring.
Lounge (14' 5'' x 13' 3'' approx (4.39m x 4.04m))
UPVC double glazed window to front elevation, feature modern upright radiator, staircase to first floor, feature fireplace with inset flame effect fire, timber opaque glazed feature door to the open plan kitchen/diner, television point, feature down lighters (with the option to have coloured illuminations), ample power points.
Kitchen/Dining Room (14' 7'' x 15' 1'' (4.44m x 4.59m))
UPVC double glazed sliding patio doors and matching window to rear elevation, modern fitted kitchen comprising a range of fitted wall and base units with rolled edge work surfaces incorporation single drainer sink unit with mixer tap and tiled splash backs, built-in electric oven with four ring Beko induction hob and cooker hood over, space for upright fridge/freezer, plumbing for automatic washing machine, integrated dishwasher, feature modern upright radiator, laminate flooring, good size under stairs storage cupboard, feature LED down lighters, ample power points.
Landing
Timber panelled doors to the three bedrooms and bathroom, one power point.
Bedroom 1 (12' 3'' x 8' 5'' approx (3.73m x 2.56m))
UPVC double glazed window to front elevation, radiator, ample power points.
Bedroom 2 (9' 7'' x 6' 4'' approx (2.92m x 1.93m))
UPVC double glazed window to rear elevation, radiator, access to loft with built-in ladder, ample power points.
Loft Room
Velux window, the loft has wood panelling, power and light, in our opinion this would make a great office, play room or teenagers snug, Worcester Bosch gas boiler.
Bedroom 3 (5' 10'' x 10' 0'' max approx (with cupboard encroaching) (1.78m x 3.05m))
UPVC double glazed window to front elevation, built-in storage cupboard/wardrobe, radiator, ample power points.
Bathroom
UPVC double glazed obscure window to rear elevation, modern fitted bathroom with a white suite comprising low level bath with mixer tap and shower over, close coupled WC and wall mounted wash basin with mixer tap, tiled splash backs and useful storage cupboard below, fully tiled walls and flooring, feature down lighters.
Front Garden
Landscaped front garden, very well presented and maintained, laid predominantly to decorative stone chippings, with a central pathway running from the front door to the pedestrian walkway, three flowerbeds with a host of trees and conifers, all enclosed via stone built dwarf wall.
Rear Garden
Landscaped rear garden, laid fully to decorative patio, all well enclosed via brick built boundary wall, with rear door giving access to the garage, garden gate giving access to the off street parking.
Garage
Detached garage, located to the rear of the property, with up and over door, power and light, timber glazed windows to both rear and side elevation of the garage, hardstanding to the front providing off street parking to the property.
Additional Information
Tenure is freehold, Council Tax Band B.
There is a rent charge of £12 p.a. Payable.
Property info
For more information about this property, please contact
Life-Style Property Services, BS32 on +44 1454 279150 * (local rate)
Disclaimer
Property descriptions and related information displayed on this page, with the exclusion of Running Costs data, are marketing materials provided by Life-Style Property Services, and do not constitute property particulars. Please contact Life-Style Property Services for full details and further information. The Running Costs data displayed on this page are provided by PrimeLocation to give an indication of potential running costs based on various data sources. PrimeLocation does not warrant or accept any responsibility for the accuracy or completeness of the property descriptions, related information or Running Costs data provided here.






















.png)

