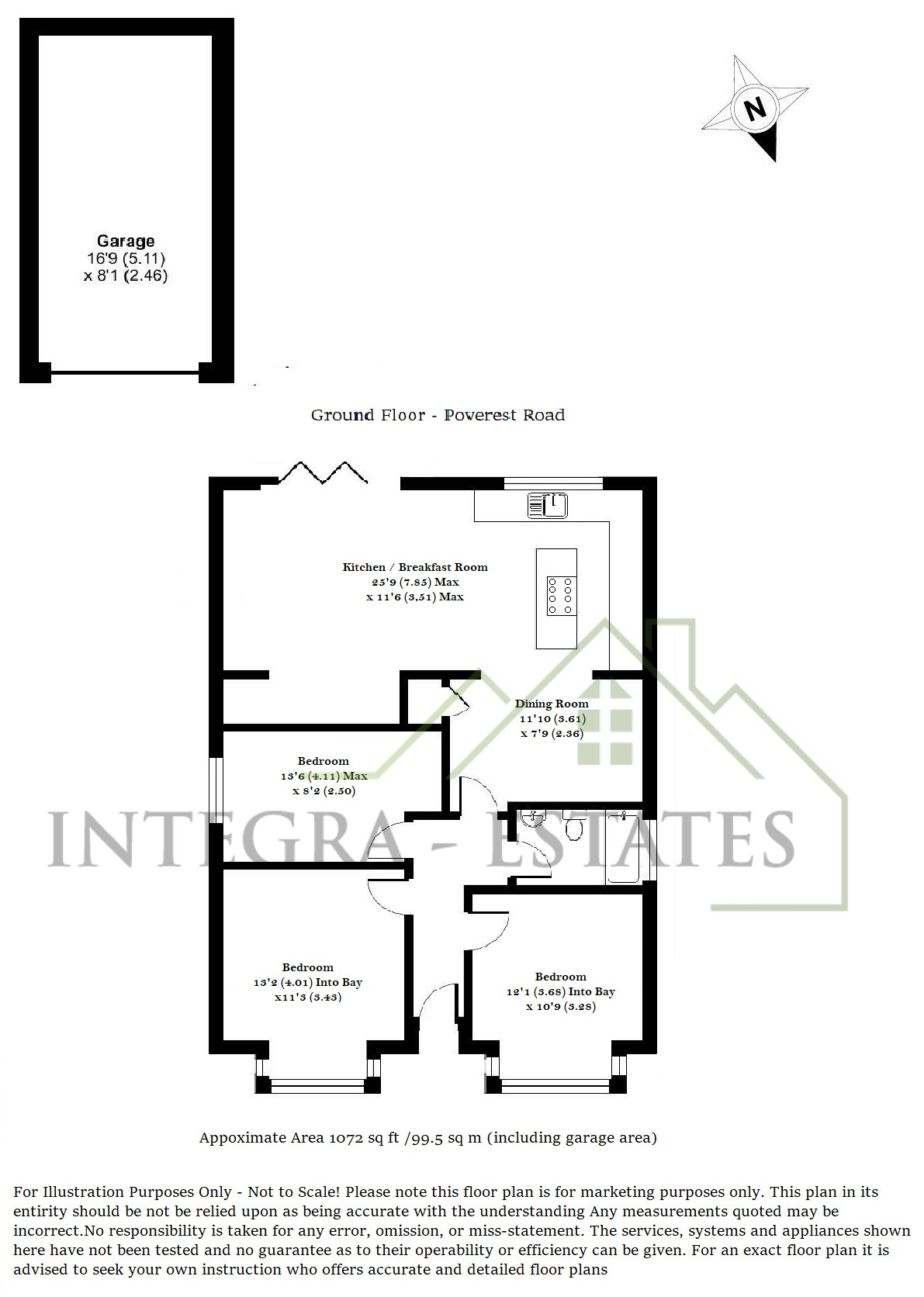Detached bungalow for sale in Poverest Road, Orpington, Kent BR5
* Calls to this number will be recorded for quality, compliance and training purposes.
Property features
- Detached Bungalow
- Extended
- Three Double Bedrooms
- Private Rear Garage
- Modern Kitchen
- Bi-Fold Doors
- Private Rear Garden
- Off-Street Parking
- Great Transport Links Nearby
- Close to Local Schools
Property description
Integra-Estates proudly presents this exquisitely adorned and thoughtfully enhanced three-bedroom detached bungalow, nestled in a sought-after location. Impeccably decorated, the current owner's care and attention to detail shine throughout, creating an impressive living space that is sure to captivate.
Step inside and you'll be greeted by a spacious entrance hall, leading to three generously sized double bedrooms, each meticulously designed. The modern family bathroom, conveniently located off the entrance hall, boasts a sleek design, exemplifying the commitment to elegance and comfort.
The true highlight of this property is the beautiful kitchen/ dining area, a masterpiece of contemporary living. Bathed in natural light from bright skylights and bifold doors, the kitchen seamlessly blends with an airy open-plan lounge. The tastefully fitted kitchen boasts double ovens and integrated appliances along with a separate utility cupboard where the washing machine and tumble dryer are stored out of sight, adding to the appearance and versatility of the kitchen area. The kitchen really does offer a perfect setting for culinary enthusiasts.
The vendors undertook extensive home improvements in 2018, which also included upgrading the heating system, replacing the garage roof and many other improvements ensuring that this home offers both aesthetic appeal and modern comforts.
Designed to meet the demands of modern living, this property offers a well-thought-out layout and a seamless flow between indoors and outdoors. The bi-folding doors open up to the stunning rear garden, benefiting from a patio section, leading onto a great lawn which is ideal for entertaining and appreciating the sunshine. The garden offers any potential purchaser the ability to add their own creativity and design. If you are green-fingered or prefer low-maintenance gardens, this offers great possibilities.
The potential of this property could extend beyond its current state. The owners previously had planning permission granted to convert the existing bungalow into a three-bedroom house, a testament to the versatility and potential of this residence. Though the current owners decided not to pursue the project, it opens possibilities for future owners to explore and create their dream home, subject to obtaining new planning permission as the previous one has lapsed.
Adding to its allure, the property benefits from a shared drive at the side, leading to a privately owned garage, offering convenience and secure parking, or more like most garage owners, offering great storage space if it is needed.
Conveniently located with easy access to shops, schools, and major transportation hubs, this residence offers both practicality and prestige. Petts Wood Station is just over a mile away, and St Mary Cray Station is a mere 0.7 miles away, ensuring seamless connectivity to the surrounding areas.
Within a respectable radius, you'll find four fantastic primary schools, including Poverest Primary School and Perry Hall Primary School, making it an ideal location for families.
This property blends contemporary style with functional living, presenting a rare opportunity to acquire a home that truly stands out from the crowd. A testament to the owner's dedication, it awaits its new occupants to revel in its charm and sophistication while offering the potential for further transformation and personalisation.
Local Authority Bromley
Council Tax band E
Disclaimer.
The Floor plan in its entirety is for illustration purposes only, it is not to scale! It is the buyer's responsibility to obtain an accurate floor plan and not to rely upon the measurement listed. Integra-estates accepts no responsibility for misprints or any errors or inaccuracies in the floor plan and advertisement of this property listing.
Reference to appliances and/or services does not imply that they are necessarily in working order or fit for the purpose and have not been tested.
Buyers are advised to obtain verification from their solicitors as to the Freehold/Leasehold status of the property, This includes but is not limited to lease length, service charge, or ground rent charges. The position regarding any fixtures & fittings and where the building has been extended/converted, as to Planning Approval and Buildings Regulations compliance
Every care is taken in giving particulars but should any error inadvertently occur, Integra-Estates do not hold themselves responsible and accept no responsibility for any expenses or loss or time incurred.
Neither the vendor nor the owners or any employee of Integra-estates make or give any representation or Warranty in relation to the property.
These particulars do not constitute or form part of an offer or contract nor may they be regarded as representations. All interested parties must themselves verify their accuracy."
Property info
For more information about this property, please contact
Integra Estates, SE6 on +44 20 8022 4003 * (local rate)
Disclaimer
Property descriptions and related information displayed on this page, with the exclusion of Running Costs data, are marketing materials provided by Integra Estates, and do not constitute property particulars. Please contact Integra Estates for full details and further information. The Running Costs data displayed on this page are provided by PrimeLocation to give an indication of potential running costs based on various data sources. PrimeLocation does not warrant or accept any responsibility for the accuracy or completeness of the property descriptions, related information or Running Costs data provided here.










































.png)
