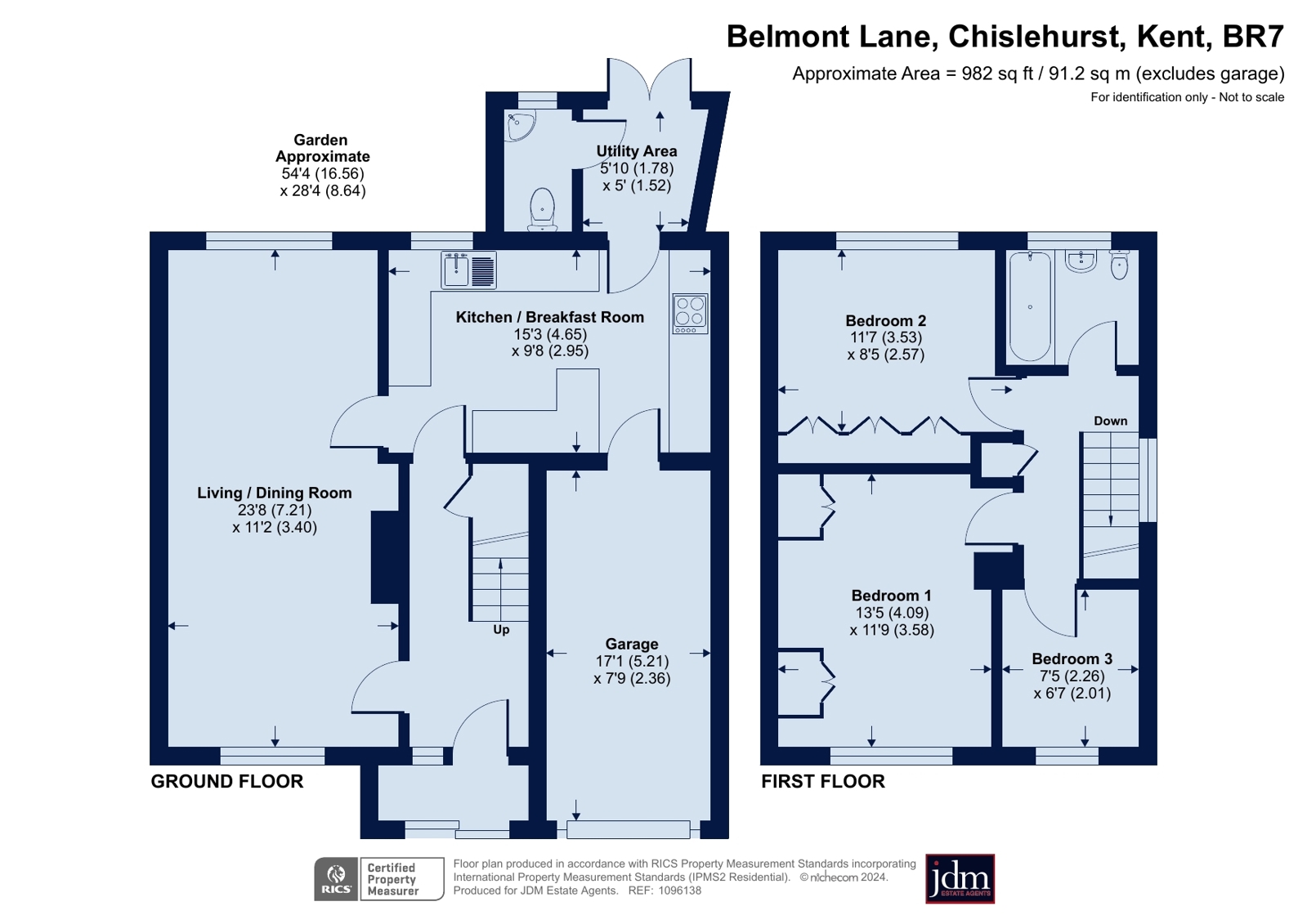Link-detached house for sale in Belmont Lane, Chislehurst, Kent BR7
* Calls to this number will be recorded for quality, compliance and training purposes.
Property features
- Great 3 bedroom semi
- Potential to extend (subject to planning)
- Convenient location
- Garage
Property description
Great three bedroom semi-detached property with garage and driveway in a very convenient location. Edgebury School is just 350 yards away and local shops including a Co-Op 175 yards. Potential to extend (subject to planning consent) to make a lovely family home.
Great three bedroom semi-detached property in a very convenient location and with potential to extend (subject to planning consent)
Edgebury Primary School 6 mins walk
Mead Road Infants School 7 mins walk
Co-op and local shops at Belmont parade 2 – 3 mins walk
Bus Routes 160,162,61 and R7 2 – 3 mins walk
Chislehurst High Street 8 min walk
Entrance to this property is via an enclosed porch. Once inside the hallway gives access to the downstairs rooms and has a useful understairs cupboard. The dual aspect living/dining room running from front to back is a good size measuring 23’ 8 x 11’2 . The living area has a fireplace as a focal point. While the dining area has a door leading directly to the kitchen for convenience.
The kitchen can be accessed from the hall or the reception room and is fitted with a good range of wall and base units plus a breakfast bar. Appliances include an electric double oven and hob, dishwasher and space for a fridge/freezer.
From the kitchen there is a handy utility area with space and plumbing for a washing machine and glazed double doors leading out in the garden. There is also a downstairs WC.
Upstairs on the first floor there are two double bedrooms, both with fitted wardrobes and one single. The family bathroom is fitted with a modern white suite and has tiled walls and floor.
Outside there is an attractive, well maintained westerly rear garden with lawned area and border planting. There is a paved patio immediately behind the house and path leading to the end where there is a greenhouse and shed.
A driveway to the front and garage provides off street parking.
Nb: Any journey times/distances given are approximate and have been sourced from Google Maps
Material information
-This property is subject to probate
- The water supply is tbc
- For broadband and mobile phone coverage at the property in question please visit: And respectively.
Important note to potential purchasers:
We endeavour to make our particulars accurate and reliable, however, they do not constitute or form part of an offer or any contract and none is to be relied upon as statements of representation or fact and a buyer is advised to obtain verification from their own solicitor or surveyor.<br /><br />
<b>Broadband and Mobile Coverage</b><br/>For broadband and mobile phone coverage at the property in question please visit: And respectively.<br/><br/><b>important note to potential purchasers:</b><br/>We endeavour to make our particulars accurate and reliable, however, they do not constitute or form part of an offer or any contract and none is to be relied upon as statements of representation or fact and a buyer is advised to obtain verification from their own solicitor or surveyor.
Property info
For more information about this property, please contact
jdm Estate Agents, BR7 on +44 20 8166 1748 * (local rate)
Disclaimer
Property descriptions and related information displayed on this page, with the exclusion of Running Costs data, are marketing materials provided by jdm Estate Agents, and do not constitute property particulars. Please contact jdm Estate Agents for full details and further information. The Running Costs data displayed on this page are provided by PrimeLocation to give an indication of potential running costs based on various data sources. PrimeLocation does not warrant or accept any responsibility for the accuracy or completeness of the property descriptions, related information or Running Costs data provided here.





























.png)

