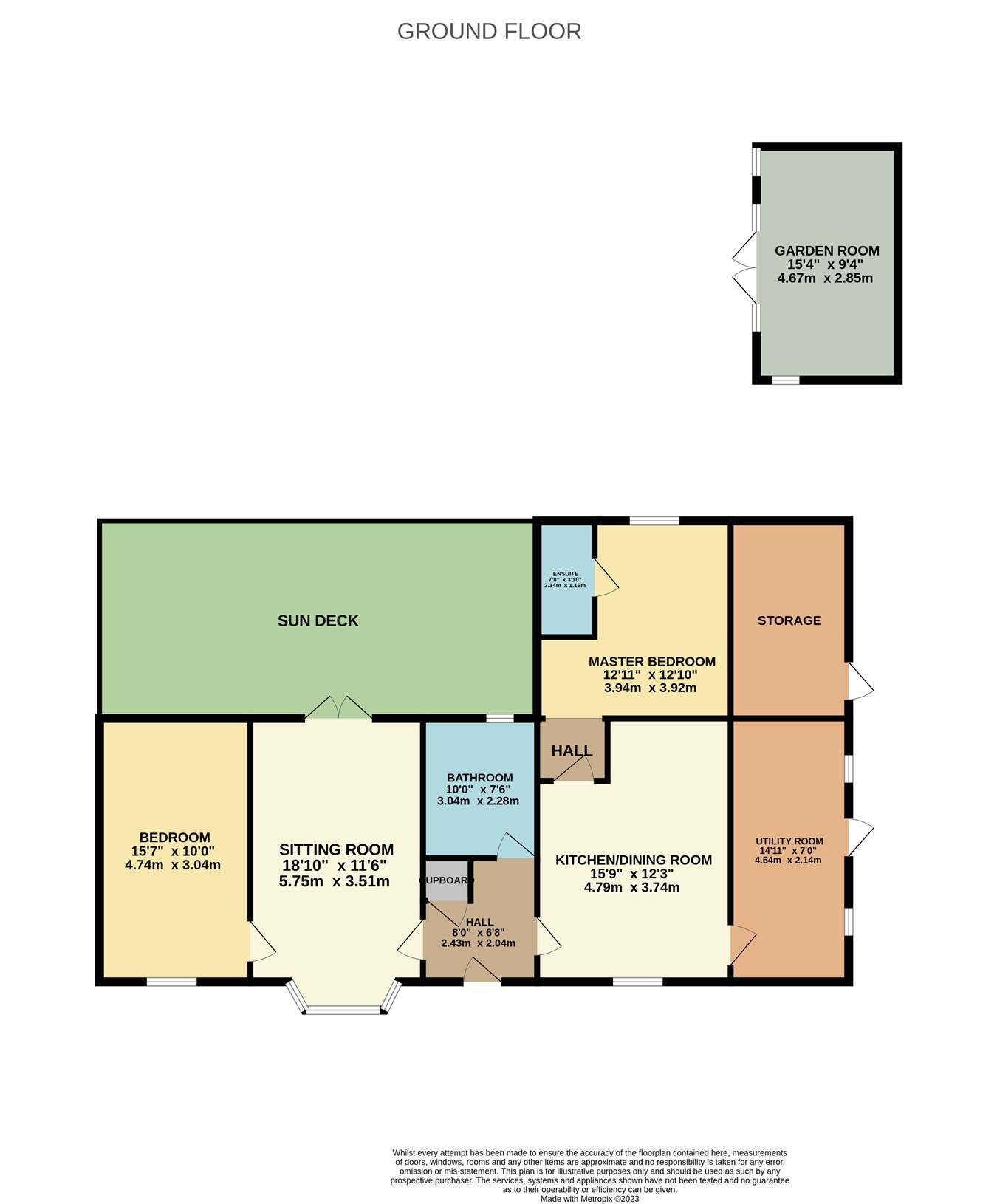Cottage for sale in Ashfield, 4 Springfield Road, Kinross-Shire, Kinross KY13
* Calls to this number will be recorded for quality, compliance and training purposes.
Property features
- Traditional Detached Cottage
- Sought After Central Location
- Scope for Extension (subject to planning)
- Sitting Room & Dining Kitchen
- 2 Double Bedrooms (Master En Suite Shower Room)
- Utility Room, Store Room & Family Bathroom
- Stunning Rear Garden with Office/Garden Room
- Large Driveway
- Solar Panels & Air Souce Heat Pump
- EPC Rating - C
Property description
This spacious property offers fantastic accommodation, with scope for extension (subject to planning) and comprises; Reception Hallway, Sitting Room, Dining Kitchen, Utility Room, Master Bedroom (En Suite Shower Room), a further Double Bedroom and Family Bathroom.
The property further benefits from a large Store Room, Garden Room/Office, beautiful rear gardens, large driveway to the front and side, electric vehicle charging point, solar panels and heating via both gas central heating and an air source heat pump.
Viewing is highly recommended and strictly by appointment only.
Accommodation
Reception Hallway
Entry is gained to the front into a generously proportioned reception hallway which has attractive tiled flooring and doors providing access to the sitting room, dining kitchen, family bathroom and storage cupboard.
Sitting Room
A bright, well proportioned reception room with tiled flooring and feature bay window to the front, with window seat. There are French doors to the rear giving access onto the decked area in the rear garden and door providing access into bedroom 2.
Bedroom 2
A double bedroom with window to the front and carpeted flooring.
Bathroom
The generous family bathroom comprises; built in wash hand basin and w.c, with storage, bath and shower cubicle. There is a window to the rear and vinyl flooring.
Dining Kitchen
The dining kitchen has a range of storage cupboards at base level, worktop, sink and drainer and breakfast bar with seating for 6. Fitted appliances included oven, hob and extractor fan. There is ample space for a dining table, window to the front and doors providing access into the master bedroom hallway and utility room.
Utility Room
A good sized utility room with worktops, storage units, 1 1/2 bowl sink and drainer and space for a fridge/freezer, washing machine and tumble dryer. There are two windows and a door to the side into the garden/driveway.
Master Bedroom & Hallway
A small hallway from the kitchen provides access into this double bedroom with windows looking onto the rear garden. There is a shelved Edinburgh press and door providing access into the en suite shower room.
En-Suite Shower Room
A well appointed en-suite shower room comprising w.c, wash hand basin and shower cabinet.
Outside Store Room
A large store room to the side of the property provides additional storage space.
Loft
The property has a large loft to provide further storage and may provide scope for further accommodation (subject to usual consents).
Grounds and Garden Room/Office
The fabulous rear garden is fully enclosed and is predominantly laid to lawn with attractive borders of plants, shrubs and flowers. There is a large decked area directly outside the sitting room, with ample space for outdoor furniture and additional raised composite decked areas. A great feature of the garden is the timber clad garden room/office, which has French doors to the side, with additional windows, laminate flooring, power and light.
Heating & Solar Panels
Heating is supplied by an air source heat pump and gas central heating. The property also benefits from solar panels. The photovoltaic inverter and isolator are located within the roof space.
Electric Vehicle Charging Point
There is also an electric vehicle charging point to the front.
Property info
For more information about this property, please contact
Andersons LLP, KY13 on +44 1577 541977 * (local rate)
Disclaimer
Property descriptions and related information displayed on this page, with the exclusion of Running Costs data, are marketing materials provided by Andersons LLP, and do not constitute property particulars. Please contact Andersons LLP for full details and further information. The Running Costs data displayed on this page are provided by PrimeLocation to give an indication of potential running costs based on various data sources. PrimeLocation does not warrant or accept any responsibility for the accuracy or completeness of the property descriptions, related information or Running Costs data provided here.









































.png)