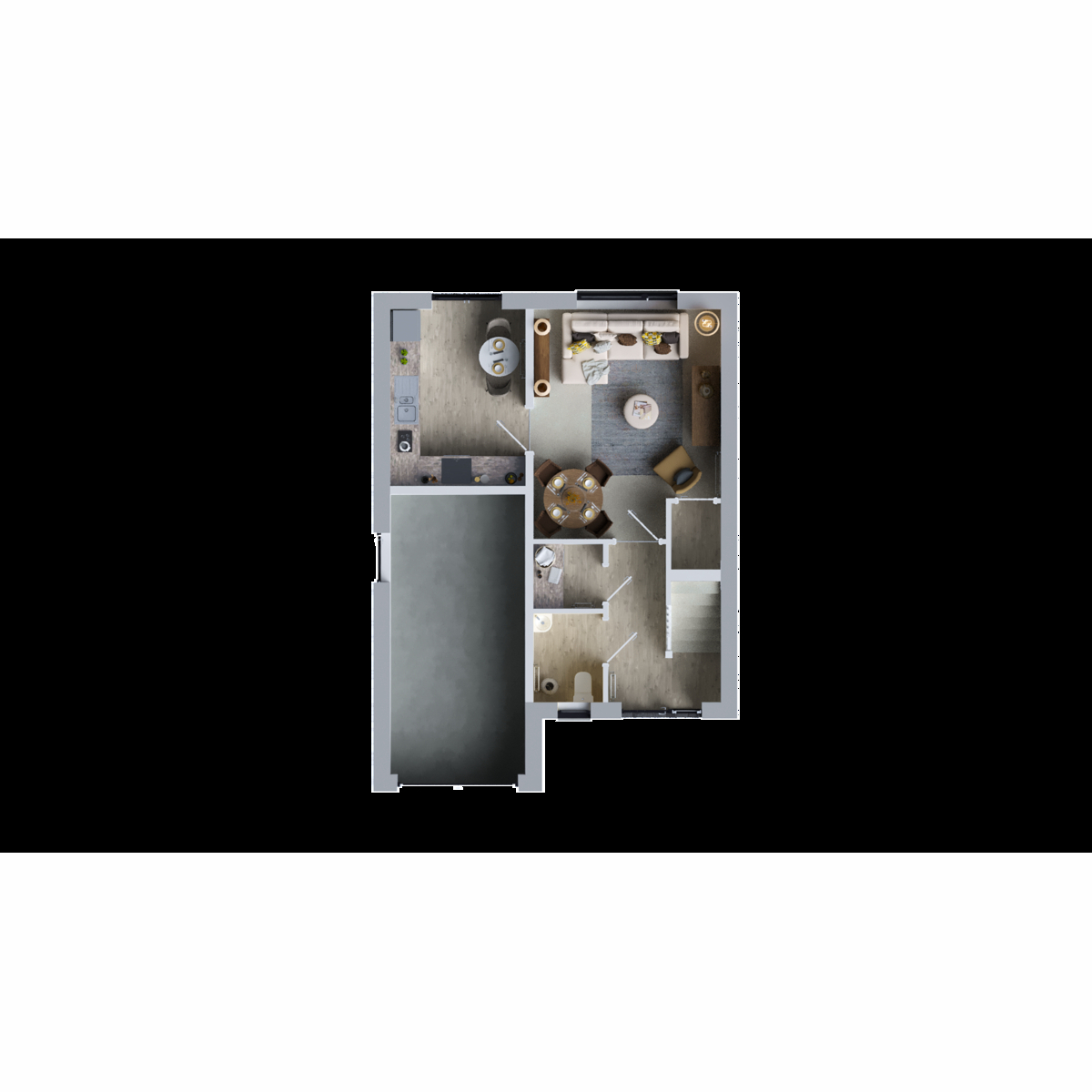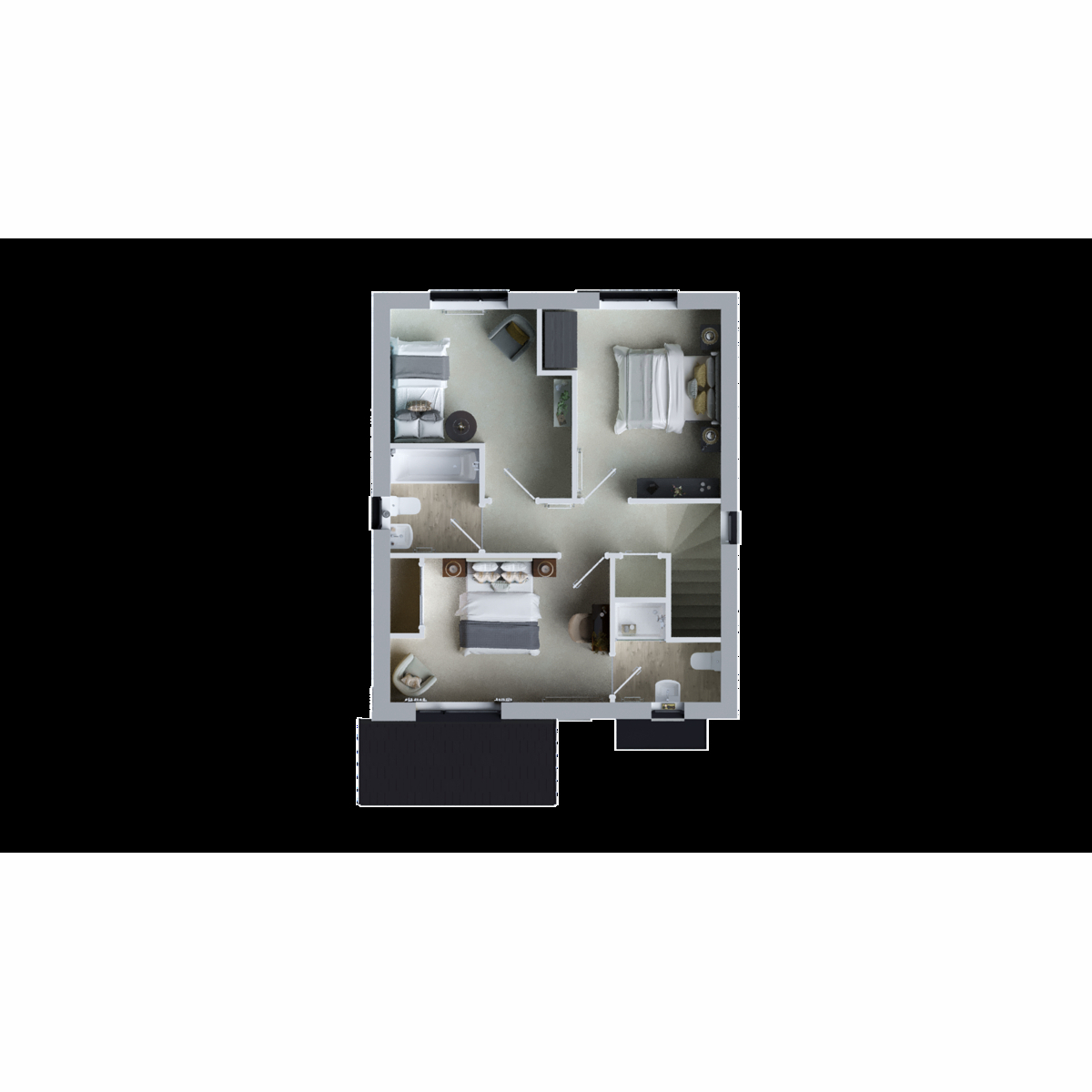Detached house for sale in Oakbank Drive, Glenrothes KY7
* Calls to this number will be recorded for quality, compliance and training purposes.
Property description
Perfectly proportioned New-Build 3 bedroom 'Mulberry' style detached home with integral garage from Campion Homes, designed for maximum convenience, combining style and comfort. A perfect home for modern living.
A spacious ground floor hallway welcomes you to the ground floor of the 3 bedroom Mulberry, giving access to a downstairs cloakroom and convenient laundry area. Sitting to the rear of the property, with access to the garden, a fully functional kitchen/dining room with an array of wall and base units, plus a 4 zone induction hob, fan assisted oven and integral cooker hood. The lounge, which also boasts additional dining space, sits adjacent with a large window overlooking the garden.
To the first floor, a spacious master bedroom with en-suite and fitted wardrobes and 2 further double bedrooms and family bathroom.
There is generous storage space and high efficiency through the double glazing, gas central heating, controlled by Hive, and the uv roof panels making this home not only cosy but cost effective. This property also features an integral garage.
3 bedroom detached villa with single integral garage
Spacious lounge with window to rear garden
4 zone induction hob
wifi enabled multifunction oven
Integral cooker hood
Choice of glass splashback
Dining kitchen
Utility room
3 double bedrooms master with en suite
Family bathroom
Gas Central heating controlled with Hive
Double glazng
uv panels
Wonderful opportunity to create your own dream home at our dedicated Choices Suite
Lounge / Dining 4.60m x 3.75m 15'1 x 12'4
Kitchen 3.54m x 2.72m 11'8 x 8'11
WC 1.78m x 1.40m 5'10 x 4'7
Master Bedroom 2.89m x 4.41m 9'6 x 14'6
En-Suite 2.00m x 2.12m 6'7 x 6'12
Bedroom 2 3.79m x 3.58m 12'5 x 11'9
Bedroom 3 3.79m x 3.65m 12'5 x 11'12
Bathroom 2.10m x 1.80m 6'11 x 5'11
Garage 5.60m x 2.70m 18'5 x 8'11
For more information about this property, please contact
Fords Daly Legal, KY2 on +44 1592 747157 * (local rate)
Disclaimer
Property descriptions and related information displayed on this page, with the exclusion of Running Costs data, are marketing materials provided by Fords Daly Legal, and do not constitute property particulars. Please contact Fords Daly Legal for full details and further information. The Running Costs data displayed on this page are provided by PrimeLocation to give an indication of potential running costs based on various data sources. PrimeLocation does not warrant or accept any responsibility for the accuracy or completeness of the property descriptions, related information or Running Costs data provided here.

















.png)