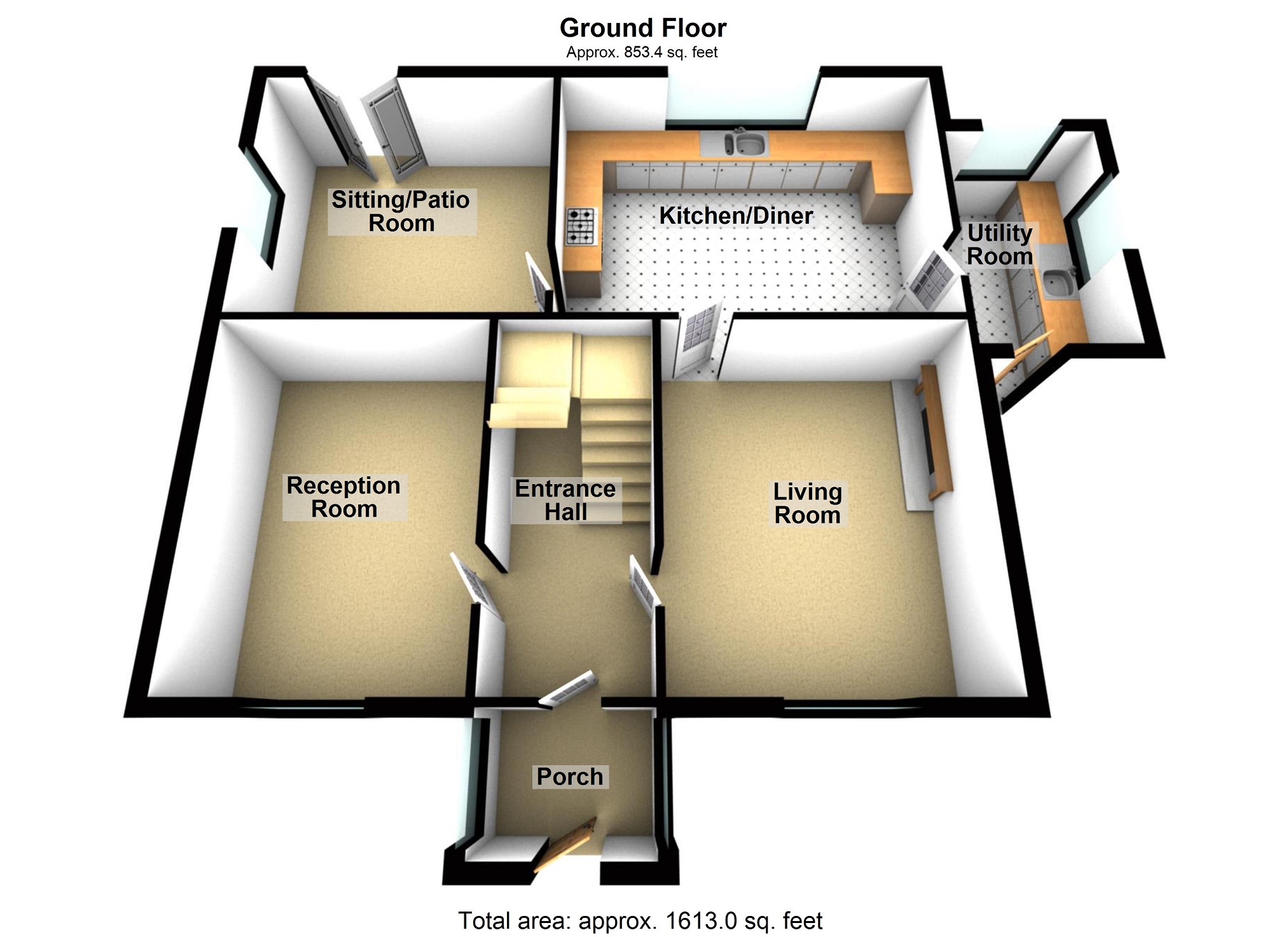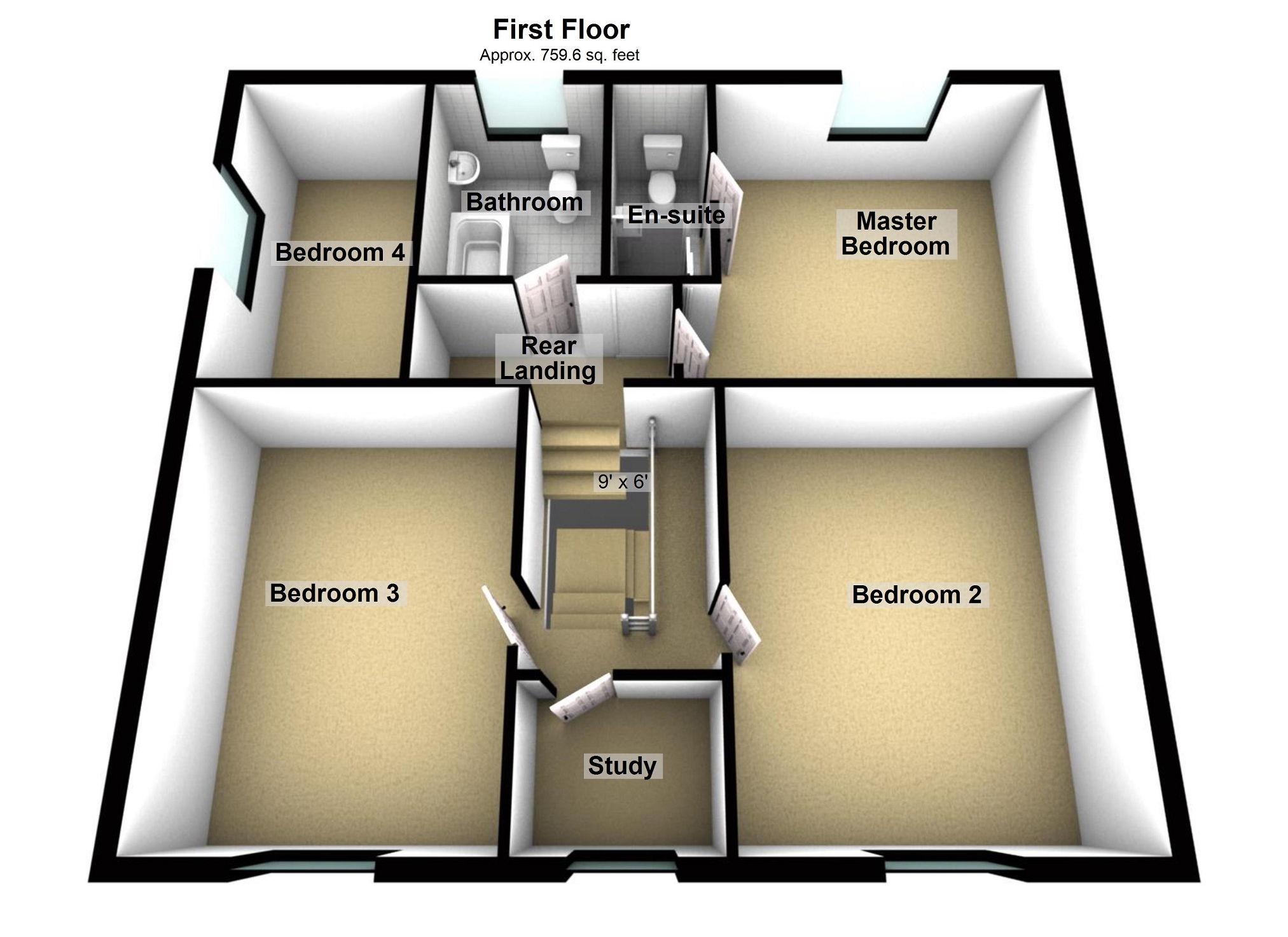Detached house for sale in Pontantwn, Kidwelly, Carmarthenshire. SA17
* Calls to this number will be recorded for quality, compliance and training purposes.
Property features
- Character Detached 4 Bed (En Suite) Country Property
- Farmyard Setting With Other Dwellings
- Peaceful Rural Spot Yet Easily Accessible
- Renovated Farmhouse & Double Storey Extension
- Spacious Well Presented Family Sized Property
- Character Features Including Exposed Stone Walling
- Stone Fireplace & Wood Burner Stove
- Good Sized Nicely Presented Landscaped Gardens
- Useful Garden Sheds & Car Parking Drive
- Viewing Recommended!
Property description
A charming detached period farmhouse of considerable appeal located within lovely rural surroundings being easily accessible to all amenities. The farmhouse had been tastefully renovated retaining many original character features including exposed stone walling, stone fireplace with wood burner stove and benefiting from a large double storey rear extension offering spacious family sized accommodation.
The accommodation provides Entrance Hall with 3 reception rooms leading through to modern kitchen/diner, sitting/patio room and utility. First floor provides 4 bedrooms one with en suite facility, study and family bathroom with lovely views enjoyed to front across open countryside.
Outside there are nicely landscaped gardens surrounding the residence to relax and enjoy with mature lawns, hot tub/patio area, side kitchen garden with greenhouse, garden sheds including barn/workshop 36' x 16' with car parking drive to front.
The town of Carmarthen is only 7.5 miles away offering a good range of amenities and facilities with the popular Pembrey coastal park only 6.5 miles away with lovely sandy beach and cycle paths.
Entrance Porch
Partly stained glass entrance door, radiator, double glazed door to:
Entrance Hall
Stairs to first floor, radiator, built in under stair storage cupboard, door to:
Reception Room - Dining Room (4.32m x 3.12m (14' 02" x 10' 03"))
Window to front, radiator.
Living Room (4.34m x 3.63m (14' 03" x 11' 11" ))
Attractive stone fireplace and surround with slate hearth and wood burner stove, window to front, exposed stone walling, radiator, door to:
Farmhouse Kitchen (4.90m x 3.58m (16' 01" x 11' 09"))
Modern bespoke fitted kitchen with base and wall cupboards with block timber style worktops, sink unit, electric cooker range with double oven, ceramic electric hob and hotplate with chimney hood over, American style fridge/freezer, built in dishwasher, spot lighting, tiled flooring, window to rear with lovely views of garden, radiator, door to:
Reception-Patio Room (3.84m x 3.58m (12' 07" x 11' 09"))
Lovely snug patio room, double glazed French doors to rear, window to side, radiator, built in cupboard.
Utility Room (2.95m x 1.93m (9' 08" x 6' 04" ))
Fitted base cupboards, sink unit with mixer tap, plumbing for washing machine, oil fired central heating boiler, radiator, tiled flooring, stable type double glazed side exterior door.
First Floor Landing
With radiator, doors to:
Bedroom 1 (4.32m Max x 3.63m (14' 02" Max x 11' 11"))
Window to front, radiator.
Bedroom 2 (4.34m x 3.18m (14' 03" x 10' 05" ))
Window to front with pleasant views, radiator.
Study (1.78m x 1.47m (5' 10" x 4' 10" ))
Window to front, radiator, potential as child's bedroom.
Bedroom 3 (4.29m Max x 3.66m (14' 01" Max x 12' 0"))
Light and airy room with window to rear with lovely views looking across the rear garden, radiator, door to:
En-Suite Shower Room (2.44m x 1.17m (8' 0" x 3' 10" ))
Modern suite comprising double shower cubicle, vanity unit with free standing bowl sink over with mixer tap, WC, fully tiled walling and flooring.
Bedroom 4 (3.63m x 2.01m (11' 11" x 6' 07" ))
Window to side, radiator.
Bathroom (2.41m x 1.85m (7' 11" x 6' 01" ))
Modern suite comprising bath with shower over and screen, WC, vanity unit with sink, heated towel rail, partly tiled walling, extractor fan, window to rear.
Outside
The property benefits from spacious landscaped gardens to relax and enjoy extending to 0.22 acre, comprising of mature well stocked gardens surrounding the residence. Car parking driveway leading up to property with lighting. Extensive lawned areas to rear with attractive hot tub area ideal for relaxation with stone wall surround. Further gardens to side and front with small kitchen garden with greenhouse, garden sheds ( 3 with power and light connected) with large barn/workshop 36' x 16' approx. Requiring repairs and upgrading.
Access
We are informed by the owners that the property benefits from a shared access up through the drive and farmyard to the property.
Property info
For more information about this property, please contact
Clee Tompkinson Francis - Camarthen, SA31 on +44 1267 312031 * (local rate)
Disclaimer
Property descriptions and related information displayed on this page, with the exclusion of Running Costs data, are marketing materials provided by Clee Tompkinson Francis - Camarthen, and do not constitute property particulars. Please contact Clee Tompkinson Francis - Camarthen for full details and further information. The Running Costs data displayed on this page are provided by PrimeLocation to give an indication of potential running costs based on various data sources. PrimeLocation does not warrant or accept any responsibility for the accuracy or completeness of the property descriptions, related information or Running Costs data provided here.









































.png)
