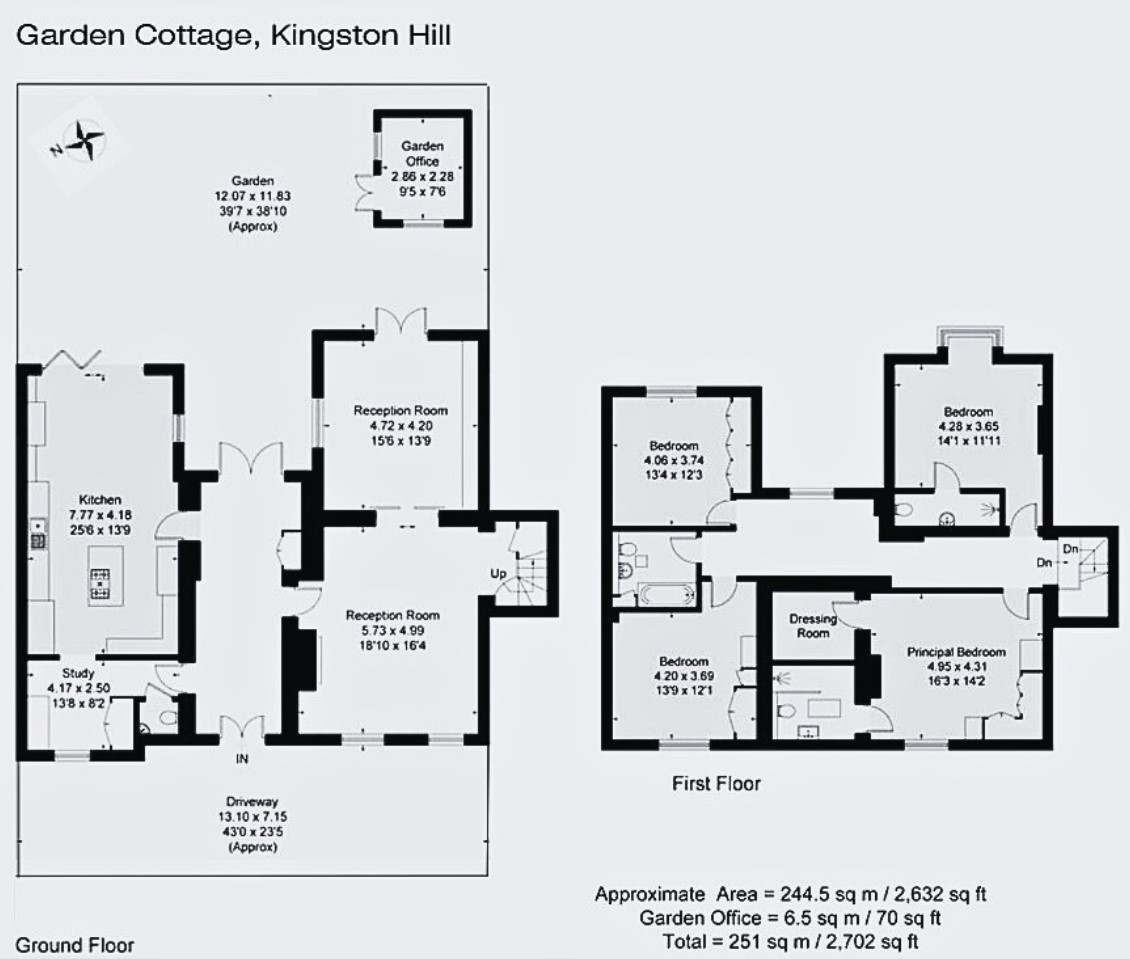Semi-detached house for sale in Kingston Hill, Kingston Upon Thames, Surrey KT2
* Calls to this number will be recorded for quality, compliance and training purposes.
Property description
Fine & Country are delighted to bring to the market this exquisite
home on the brow of Kingston Hill. Set behind electric security gates and within a few minutes walk of the pedestrian entrance to Richmond Park ( Ladderstile Gate). The area is renowned for its excellent schools including Marymount International, Rokeby and Holy Cross Preparatory School. Excellent transport links, A3 to central London & Heathrow / Gatwick airports. N85 to Putney ( tube and Rail 12 minutes Waterloo) and Kingston town centre. Norbiton station 30 minutes to Waterloo.
This meticulously maintained residence exudes elegance from every corner, boasting a splendid kitchen/dining area leading out on to a south west facing garden that is sure to delight, two additional spacious reception rooms perfect for entertaining, a dedicated study to fuel productivity, a versatile studio/office space that opens up new possibilities, a sumptuous master bedroom featuring an opulent en-suite dressing room and a luxurious bathroom, a second bedroom with its own en-suite for added comfort, and two more generously sized double bedrooms that provide ample space for relaxation and rest.
Front door to entrance hall – porcelain floors, feature period radiator, recessed lights, double glazed French doors to garden, entry phone, electric gate control unit.
Cloakroom cupboard - cloakroom porcelain floor heated towel rail, pedestal wash hand basin, low level wc.
Study- porcelain floor, built in storage units, feature double radiator, triple glazed windows to front elevation, recessed lights.
Kitchen – Siemens double oven and plate warmer x2, porcelain floor, range of base and wall units with granite worktops, breakfast bar, Siemens electric hob and pop up extractor hood, recessed lights, larder, Siemens microwave, one and half bowl sink and drainer with mixer tap and hot water tap, dining area, plumbing for automatic dishwasher and washing machine.
Double glazed doors to garden with electric blinds, feature double radiator, tv display cabinet shelving to side
Reception – oak flooring, two triple glazed windows to front elevation, feature marble fireplace with cast iron inset, double feature radiators, recessed lights, fitted book shelves, stairs to first floor, understairs cupboard, rear reception, range of fitted display units, double glazed door to garden, double glazed window to side elevation, recessed lights, oak flooring, feature double radiator.
Landing - spacious with skylight, double feature radiator, double glazed window to side elevation.
Master bedroom – feature radiator, range of fitted wardrobes, triple glazed window to front elevation.
En suite - large walk in shower with shower head, low level wc, pedestal wash hand basin with vanity unit with granite top, heated towel rail, Velux skylight.
Dressing room – range of wall hanging rails, access to loft space.
Bedroom 2 – double feature radiator, double glazed window to rear elevation.
En suite – shower cubicle with shower attachment, pedestal wash hand basin, low level wc, recessed light.
Bedroom 3 – feature double radiator, double glazed window to rear elevation, bult in wardrobes.
Family bathroom, low level wc pedestal wash hand basin, heated towel rail, mirror, skylight, laundry cupboard, panel bath with shower attachment.
Bedroom 4 – triple glazed window to front elevation, range of fitted wardrobes, access to loft.
Outside:
Front - in and out drive with electric security gate, water tap.
Rear - laid to lawn, patio, raised shrub border, plum tree, garden shed.
Study/studio/playroom - power and light, electric heating.<br /><br />
Property info
For more information about this property, please contact
Fine & Country - Putney, SW15 on +44 20 8115 8445 * (local rate)
Disclaimer
Property descriptions and related information displayed on this page, with the exclusion of Running Costs data, are marketing materials provided by Fine & Country - Putney, and do not constitute property particulars. Please contact Fine & Country - Putney for full details and further information. The Running Costs data displayed on this page are provided by PrimeLocation to give an indication of potential running costs based on various data sources. PrimeLocation does not warrant or accept any responsibility for the accuracy or completeness of the property descriptions, related information or Running Costs data provided here.







































.png)


