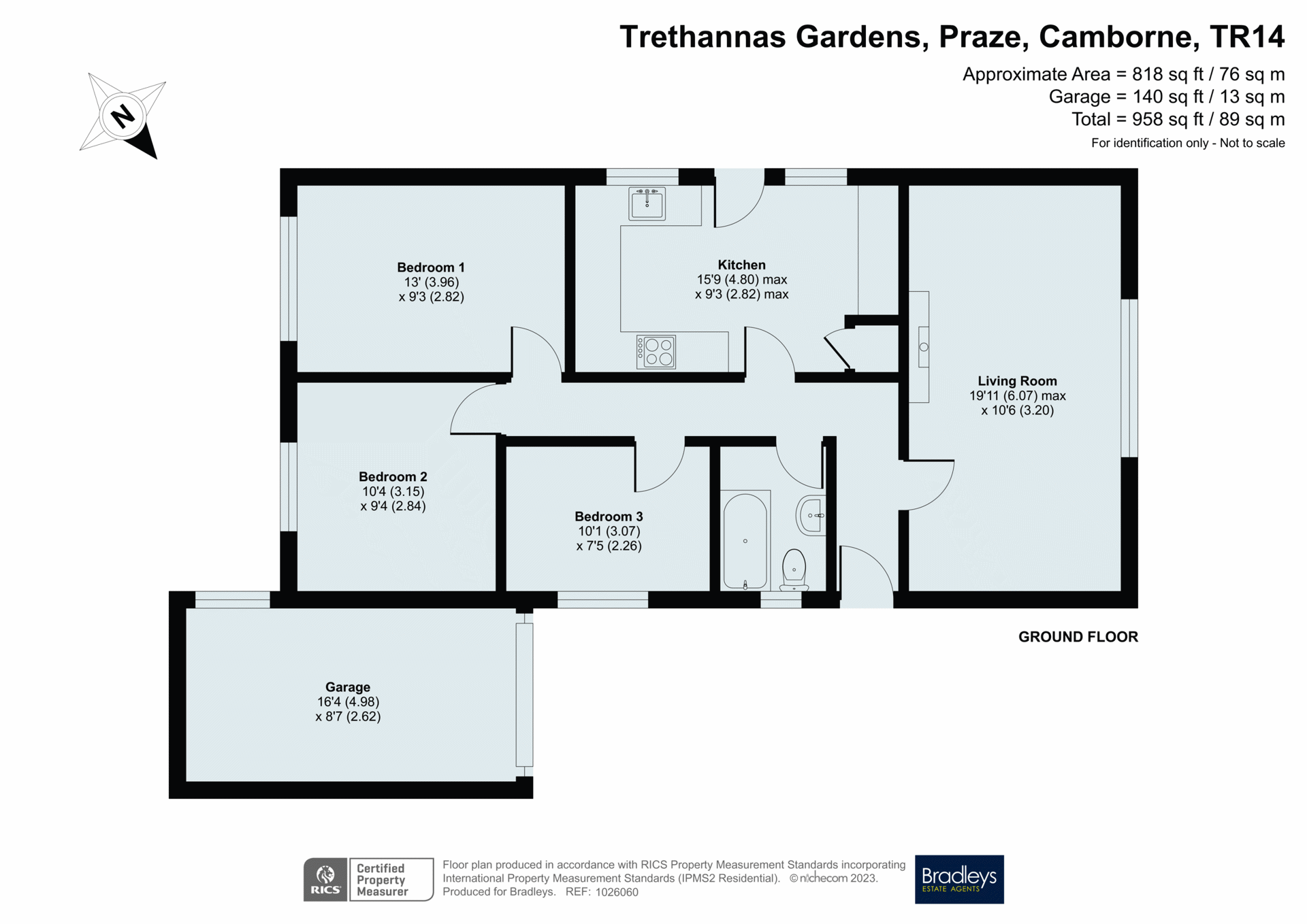Bungalow for sale in Trethannas Gardens, Praze, Camborne, Cornwall TR14
* Calls to this number will be recorded for quality, compliance and training purposes.
Property description
Bradleys are pleased to present this 3 bedroom detached bungalow, located in the very popular village of Praze within walking distance of the local doctor's surgery, fish and chip shop, hairdressers, post office, pasty shop and public house - what more can you want! Boasting parking, garage and large rear garden. This property must be seen to be appreciated.
The property is accessed via the front garden and driveway which has parking for 2 cars. The front garden is laid to lawn with a path leading around to the side of the property and to the rear garden.
Garage
Up and over door, concrete base, power connected and ample space for a car. Door providing rear access to the garden.
Two steps lead up to the uPVC door leading into ...
Entrance Hall
Doors leading to the lounge/dining room, family bathroom, kitchen/diner, two double bedrooms and the third single bedroom/office. The hallway houses the access hatch to the loft and then fuse board. Carpeted flooring, electric heater and skirting boards
Living/Dining Room
This really is a spacious yet cosy room, benefiting from a lovely feature of a fully working wood burner with slate hearth. A large uPVC double glazed window looking out to the front garden and floods the room with natural light. Due to the shape of this room there is ample space for a three piece suite as well as a dining room table. Carpeted flooring, skirting boards and radiator.
Kitchen/Dining Room
A modern kitchen boasting ample eye and base level units, one and a half bowl stainless steel sink with mixer tap over and slate effect worktops. Space for electric cooker, washing machine, tumble dryer and full height fridge/freezer. Grey tiled subway style splashbacks and wooden effect vinyl flooring. Two uPVC double glazed windows looking out to the rear garden and uPVC double glazed door with large opaque panel providing access to the rear garden. To the rear of the room this an area with additional worktop space and storage underneath. A wooden door provides access to the hot water tank. This room has ample space for dining room table or kitchen island.
Bedroom One
A well-proportioned master bedroom benefiting from uPVC double glazed window looking out onto the rear garden. Carpet flooring, electric heater and ample space for a double bed and large bedroom furniture.
Bedroom Two
Another good sized double bedroom with carpeted flooring, electric heater and uPVC double glazed window looking out to the rear garden.
Bedroom Three
A good sized single bedroom currently being used as a home office, but would also be perfect as a nursery. Carpeted flooring, uPVC double glazed window looking out to the driveway and electric heater.
Bathroom
A modern three piece suite consisting of full length bath with shower over, low level WC and wash basin with tiled splashback. The bathroom is tiled floor to ceiling around the bath and WC. Stone effect vinyl flooring to compliment the tiling. Chrome heated towel rail.
Outside
The bungalow is set on a surprisingly large plot. The garden runs to the front, along both sides and to the rear. A gate provides access from the front along with a pathway running around the property and up to the wooden door with glass panel providing rear access to the garage. The garden is laid to lawn and feels very private with high fences and mature shrubs to one side. If you love gardening, this really is the plot for you, as it offers a huge amount of potential, including possibly building on or adding a conservatory to the property.
Agents Notes
Council Tax Band - B
Services - Electric/night storage heaters, hot water immersion tank.
Mains water and drainage.
Local Authority - Cornwall County Council
Epc-d
Freehold
Property info
For more information about this property, please contact
Bradleys Estate Agents - Camborne, TR14 on +44 1209 254003 * (local rate)
Disclaimer
Property descriptions and related information displayed on this page, with the exclusion of Running Costs data, are marketing materials provided by Bradleys Estate Agents - Camborne, and do not constitute property particulars. Please contact Bradleys Estate Agents - Camborne for full details and further information. The Running Costs data displayed on this page are provided by PrimeLocation to give an indication of potential running costs based on various data sources. PrimeLocation does not warrant or accept any responsibility for the accuracy or completeness of the property descriptions, related information or Running Costs data provided here.





























.png)


