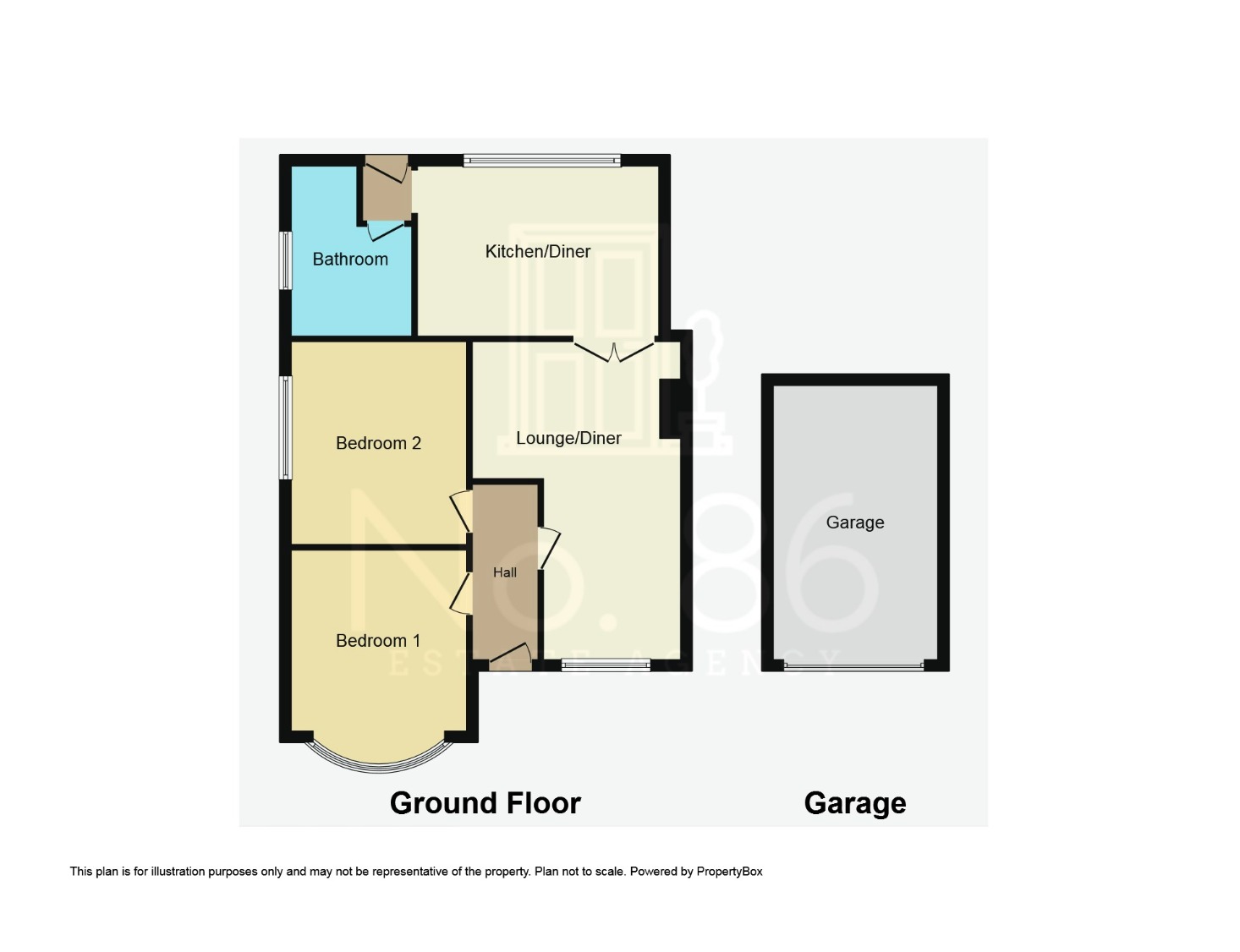Bungalow for sale in Glynhir Road, Pontarddulais, Swansea, West Glamorgan SA4
* Calls to this number will be recorded for quality, compliance and training purposes.
Property features
- A lovely two bedroom detached bungalow situated on Glynhir Road, Pontarddulais
- Two double bedrooms
- Lounge/diner
- Fitted kitchen/breakfast room
- Three piece bathroom suite with corner bath
- Set on a generous plot
- Block built workshop and storage shed
- Detached garage
- Driveway
- Mature rear garden with beautiful fruit trees, lawn and shrubs.
Property description
Welcome To No. 84
This charming detached bungalow is sure to steal your heart with its delightful features and unbeatable location.
Offering two double bedrooms and high ceilings, this is the perfect retreat for those seeking both comfort and style.
Step inside and prepare to be impressed by the spacious lounge diner, where you can entertain loved ones or relax after a long day. Hosting a gathering will be a breeze in the open kitchen/breakfast room, equipped with everything you need to whip up culinary masterpieces. And let's not forget the three piece bathroom suite, complete with a luxurious corner bath for some well-deserved pampering.
But the wonders of this home don't end there. Step outside and discover a generous plot complete with a driveway, detached garage, and outdoor utility. Need space for your hobbies? Look no further than the block built workshop with electricity, perfect for unleashing your creativity. Plus, there's a block built storage shed for all your storage needs.
The mature garden is a true oasis, featuring an array of fruit trees, plants, and shrubs. Spend lazy afternoons lounging on the lawn or tending to your beloved garden. With such a beautiful outdoor space, you'll feel like you have your own private sanctuary.
Location, location, location! This home is conveniently situated close to primary and secondary schools, making it ideal for families. You'll also find a plethora of local amenities just a stone's throw away, ensuring all your daily needs are met with ease.
So why wait? Don't miss out on this incredible opportunity to make this dream home yours.
Call now to arrange a viewing and start envisioning the life you've always dreamed of in this fantastic Pontarddulais Town gem!
Entrance
Entered via an obscure decorative stained double glazed door into:
Hallway
Wall mounted consumer unit and fuse box, radiator, wood effect laminate flooring, access to loft with pull down ladder and part boarded, doors to:
Bedroom One 3.18 plus bay x 3.04
Coving to ceiling, uPVC double glazed bay window, radiator, picture rails.
Bedroom Two 3.04 x 3.16
Coving to ceiling, obscure uPVC double glazed window, radiator, built in wardrobes and side drawer, picture rails.
Lounge/Diner 4.14 max x 6.38
uPVC double glazed window, radiator x2, coving to ceiling, picture rails, wood effect laminate flooring, door to storage cupboard, decorative fire with marble effect surround, uPVC double glazed window, double doors into:
Kitchen/Breakfast Room 4.23 x 3.06
Fitted with a range of matching wall and base units with work surface over, eye level oven and grill, plumbing for washing machine, space for under counter fridge, stainless steel 1 and 1/2 bowl sink with drainer and mixer tap, four ring gas hob with extractor fan over, tiled flooring, radiator, uPVC double glazed window, door to:
Inner hallway
Radiator, tiled floor, obscure uPVC double glazed door, door to:
Bathroom 3.04 x 2.50
Fitted with a three piece suite comprising of corner bath with shower over, w.c and wash hand basin, tiled floor, tiled walls, obscure uPVC double glazed window, radiator, heated towel warmer, coving to ceiling, extractor fan, double doors to airing cupboard housing gas combination boiler.
Outside Utility 2.35 x 1.28
uPVC double glazed windows, tiled floor, space for freezer, lighting.
Detached garage
Workshop 2.69 x 2.81
Obscure uPVC double glazed door, wooden window, electricity supply and fuse box.
Storage Shed 3.02 x 1.51
Wooden windows, wooden door.
Property info
For more information about this property, please contact
No. 86 Estate Agency, SA4 on +44 1792 738851 * (local rate)
Disclaimer
Property descriptions and related information displayed on this page, with the exclusion of Running Costs data, are marketing materials provided by No. 86 Estate Agency, and do not constitute property particulars. Please contact No. 86 Estate Agency for full details and further information. The Running Costs data displayed on this page are provided by PrimeLocation to give an indication of potential running costs based on various data sources. PrimeLocation does not warrant or accept any responsibility for the accuracy or completeness of the property descriptions, related information or Running Costs data provided here.








































.png)
