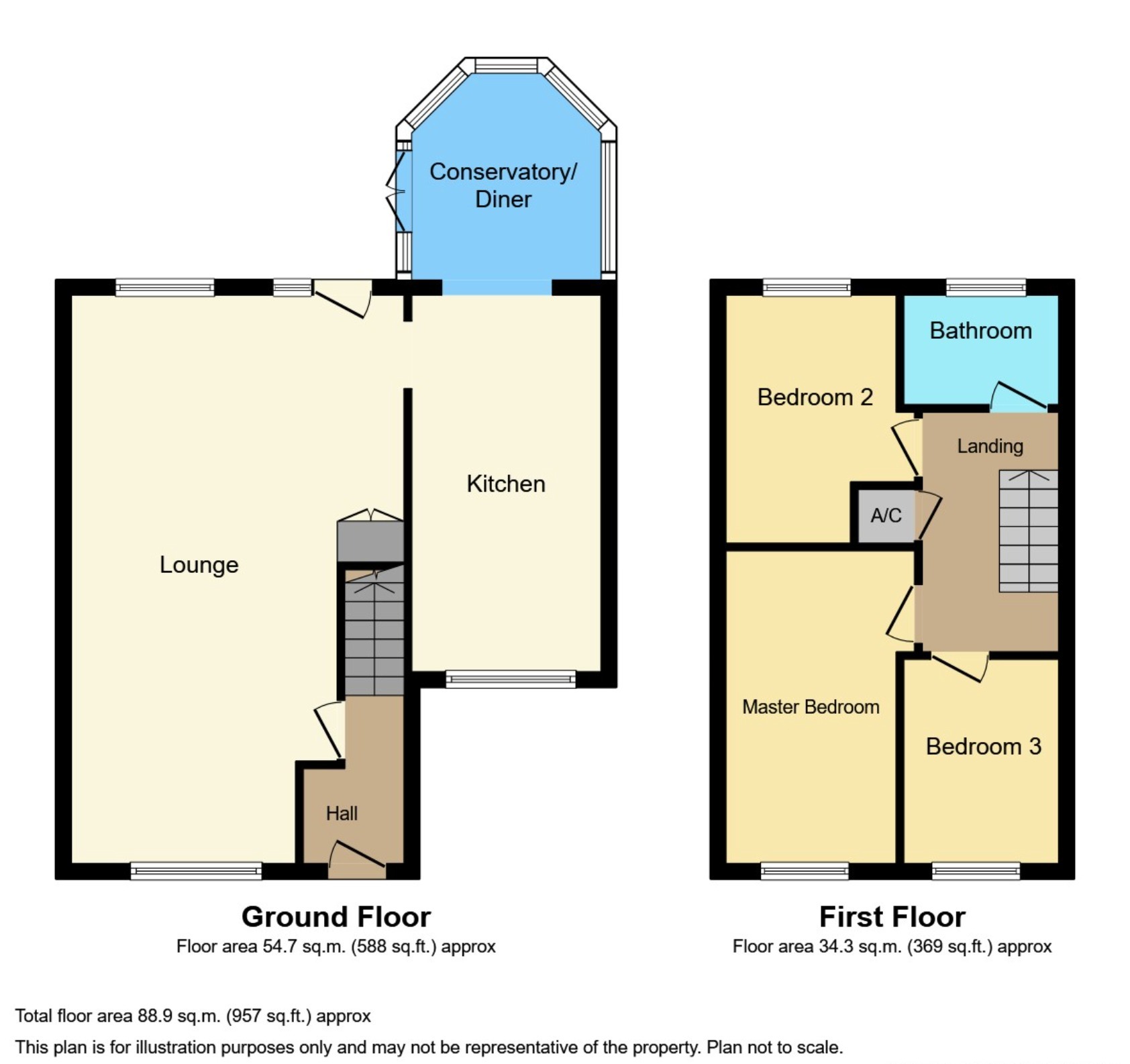Detached house for sale in Heol Y Waun, Pontlliw, Swansea, West Glamorgan SA4
* Calls to this number will be recorded for quality, compliance and training purposes.
Property features
- A beautifully presented three bedroom detached home situated on Heol Y Waun, Pontlliw
- Tastefully decorated throughout
- Enclosed rear garden
- Fitted kitchen leading through to the conservatory dining area
- Set within close proximity to the village schools and amenities plus the M4 Motorway
- Modern family bathroom with rainwater shower
- Driveway to side
Property description
Welcome To No. 11
This three bedroom detached house, located on a quiet cul-de-sac in the village of Pontlliw, offers all the luxuries and amenities you need for a comfortable lifestyle.
The lounge opens through to the modern and spacious kitchen which leads into the conservatory - ideal for entertaining friends or enjoying dinner as a family. Every room is beautifully decorated with plenty of natural light streaming through. The modern family bathroom completes this delightful home.
Outside you'll find a large driveway along with front and rear gardens, perfect for barbecues during those summer months or just relaxing in the sunshine. The local area offers excellent transport links via M4 motorway as well as being close to schools and local amenities.
Don't miss out on this amazing opportunity - book your viewing today!
Entrance
Entered via an obscure Upvc double glazed door into:
Hallway
Stairs to first floor, wood effect laminate flooring, radiator, doors to:
Lounge 4.48m max x 7.68m (14' 8" max x 25' 2")
Upvc double glazed windows x2, obscure Upvc double glazed door with obscure Upvc side panel, wood effect laminate flooring, radiator x2 doors to storage cupboard, opening through to:
Kitchen 2.45m x 5.07m (8' 0" x 16' 8")
Fitted with a range of modern wall and base units with work surface over, round sink with drainer and mixer tap, induction four ring hob with extractor fan over and electric oven under, plumbing for washing machine, radiator, tiled floor, part tiled walls, Upvc double glazed window, access to loft, opening though to:
Conservatory (Currently Utilised As A Dining room) ( 2.64m x 3.49m (8' 8" x 11' 5")
Upvc double glazed window, Upvc double glazed french doors, tiled floor, perspex roof, radiator.
Landing
Access to loft, door to airing cupboard, doors to:
Bathroom
Fitted with a modern three piece suite comprising of bath with rainwater shower over and glass modesty screen, W.C and wash hand basin, tiled walls, tiled floor, heated towel rail, Upvc obscure double glazed window.
Bedroom Two 2.44m x 3.46m (8' 0" x 11' 4")
Upvc double glazed window, radiator, wood effect laminate flooring.
Master Bedroom 2.65m max x 4.21m (8' 8" max x 13' 10")
Upvc double glazed window, radiator.
Bedroom Three 1.97m x 2.75m (6' 6" x 9' 0")
Upvc double glazed window, radiator.
External
This lovely home boasts off parking to side with a pretty front garden that has been mainly laid to lawn. The rear garden has been landscaped to provide a paved patio, decked area and lawn with side pedestrian access via a wooden gate.
For more information about this property, please contact
No. 86 Estate Agency, SA4 on +44 1792 738851 * (local rate)
Disclaimer
Property descriptions and related information displayed on this page, with the exclusion of Running Costs data, are marketing materials provided by No. 86 Estate Agency, and do not constitute property particulars. Please contact No. 86 Estate Agency for full details and further information. The Running Costs data displayed on this page are provided by PrimeLocation to give an indication of potential running costs based on various data sources. PrimeLocation does not warrant or accept any responsibility for the accuracy or completeness of the property descriptions, related information or Running Costs data provided here.






























.png)
