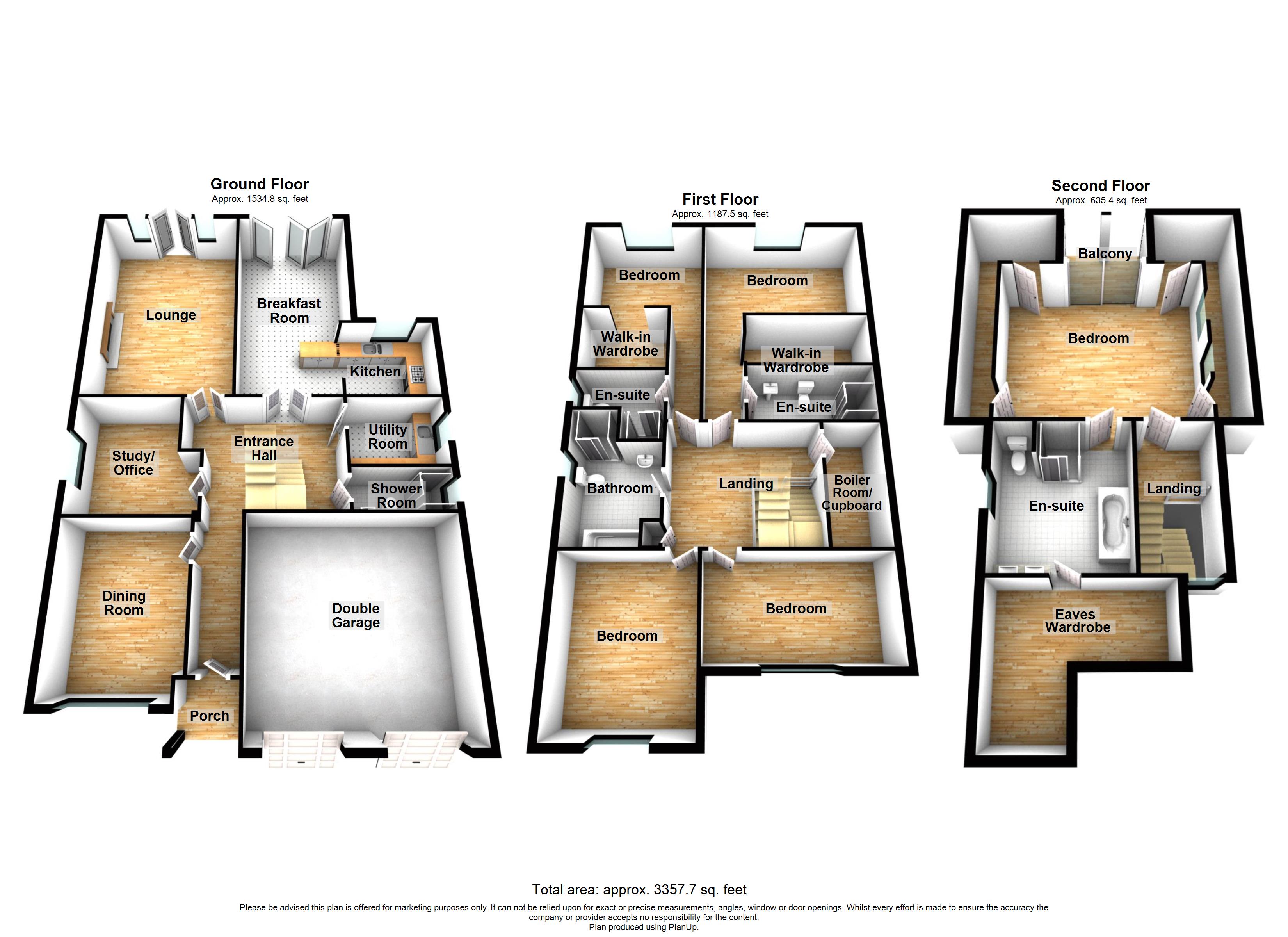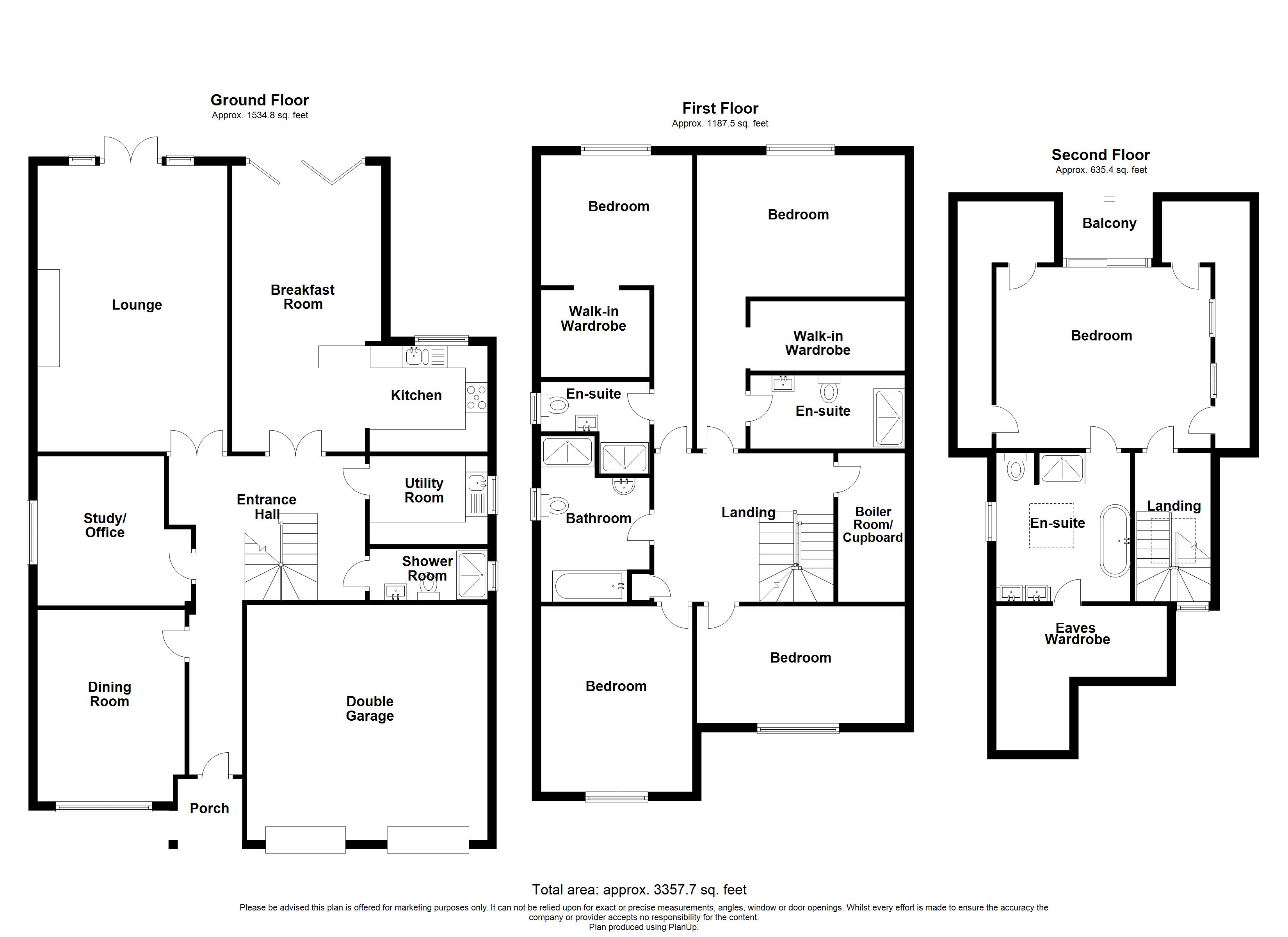Detached house for sale in Brakefield Road, Southfleet, Kent DA13
* Calls to this number will be recorded for quality, compliance and training purposes.
Property features
- Total Area: Approx. 3357.7 Sq. Ft.
- Four Receptions Rooms
- Five Bathroom/Shower Rooms
- 21' Lounge with Inglenook fireplace
- L-Shaped Kitchen/Breakfast Room
- Double Glazing
- Gas Central Heating
- Fantastic Rural Views - Quiet no through road leading to woodlands and bridal paths
- Viewing Strongly Recommended
Property description
Situated in the sought afer semi rural village of southfleet is this extensively extended five double bedroom detached house with double garage via remote doors and own driveway for several cars to front. This spacious home with 3357.7 square foot of accommodation offers the following. On the ground floor is an entrance hall, reception room to front, office/study, ground floor shower room, 21' lounge with inglenook fireplace and an 18' L-shaped fitted kitchen/breakfast room. On the first floor is a spacious boiler/airing room, 4 bedrooms, 2 of which have their own en-suite shower rooms and walk in wardrobes along with a modern 4 piece family bathroom with double walk in shower. The 2nd floor blows you away with a 15'11 x 13'4 master bedroom which has its own decked terrace which amazing fields over fields and farmland. Leading straight off the bedroom is a large 10'11 X 9'11 four piece en-suite shower room which then leads on to the walk in wardrobe along. Externally the well maintained mature rear garden offers sunny aspects and direct access to farmland. A spacious family home not to be missed.
Exterior
Rear Garden: Approx. 60ft: Decked area. Steps down to paved patio area. Mainly laid to lawn. Established trees, shrubs and flower borders. Shed and summerhouse to remain. Gate to field behind.
Garage: 17'3 x 17'1: Integral double garage with twin remote up and over doors. Supplied with power and light. Own pebbled driveway for several cars. Side pedestrian access.
Key terms
Southfleet is an extremely popular semi rural village on the south side of the A2. The location still has great access to Gravesend, Bluewater and Ebbsfleet International, which has high speed links into London in under 22 minute
Entrance Hall:
Entrance door. Polished limestone tiled flooring. Two radiators. Staircase to first floor.
Lounge: (21' 2" x 14' 1" (6.45m x 4.3m))
Double glazed French doors to garden. Oak flooring. Feature inglenook fireplace with multi-fuel burner. Radiator. Glass door to entrance hall.
Dining Room: (14' 1" x 10' 0" (4.3m x 3.05m))
Georgian style double glazed window to front. Oak flooring. Radiator.
Study/Office: (11' 2" x 11' 0" (3.4m x 3.35m))
Georgian style double glazed window to side. Exposed floorboards. Double radiator.
Kitchen/Breakfast Room: (18' 2" x 21' 0" (5.54m x 6.4m))
Measurements at widest point. An l-Shaped kitchen/breakfast room comprising Georgian style double glazed window to rear. Double glazed bi-folding doors to garden. Polished limestone tiled flooring. Fitted wall and base units with wooden worktops over. Built-in oven and halogen hob. Double bowl sink unit with mixer tap. Space for appliances. Skylight window.
Utility Room: (8' 7" x 6' 6" (2.62m x 1.98m))
Double glazed sky light window. Modern fitted wall and base units with wooden work surface over. Single drainer sink unit. Tiled flooring. Inset spotlights.
Shower Room:
Double glazed Velux window. Suite comprising walk-in tiled shower cubicle. Wash hand basin with tiled splash backs. Low level w.c. Heated towel rail.
First Floor Landing:
Staircase to second floor. Built-in storage cupboard. Radiator. Carpet.
Bathroom: (8' 0" x 7' 11" (2.44m x 2.41m))
Georgian style double glazed window to side. Modern white suite comprising panelled bath with mixer tap and shower attachment. Vanity wash hand basin with cupboard below. Double walk-in shower cubicle with overhead spray. Low level w.c. Inset spotlights. Coved ceiling.
Boiler Room/Airing Cupboard:- (11' 1" x 4' 9" (3.38m x 1.45m))
Wall mounted boiler. Hot water cylinder.
Bedroom 2: (14' 8" x 8' 5" (4.47m x 2.57m))
Georgian style double glazed window to rear with views over fields and farmland. Radiator. Carpet.
Walk-In Wardrobe: (11' 7" x 5' 1" (3.53m x 1.55m))
Carpet.
En-Suite: (11' 6" x 5' 1" (3.5m x 1.55m))
Suite comprising walk-in tiled shower cubicle. Vanity wash hand basin with cupboard below. Low level w.c Heated towel rail. Tiled flooring. Extractor fan.
Bedroom 3: (11' 1" x 10' 4" (3.38m x 3.15m))
Georgian style double glazed window to rear with views over fields and farmland. Radiator. Carpet.
Walk-In Wardrobe: (7' 11" x 6' 5" (2.41m x 1.96m))
Carpet.
En-Suite: (7' 11" x 3' 7" (2.41m x 1.1m))
Georgian style double glazed window to side. Tiled shower cubicle. Vanity wash hand basin with cupboard below. Low level w.c. Heated towel rail. Extractor fan. Inset spotlights. Tiled flooring.
Bedroom 4: (13' 8" x 11' 3" (4.17m x 3.43m))
Georgian style double glazed window to front. Carpet. Radiator.
Bedroom 5: (14' 10" x 8' 7" (4.52m x 2.62m))
Georgian style double glazed window to front. Radiator. Carpet.
Second Floor:
Double glazed skylight window. Eaves storage cupboard. Carpet. Door to:-
Master Bedroom: (15' 11" x 13' 4" (4.85m x 4.06m))
Double glazed sliding patio door to decked balcony with views over fields and farmland. Two double glazed Velux windows. Eaves storage cupboard. Radiator. Carpet. Inset spotlights. Door to:-
En-Suite:
10['11 x 3.02m - Electric skylight window. Modern white suite comprising panelled bath. Tiled shower cubicle with overhead spray. Vanity wash hand basin with cupboard below. Extractor fan. Heated towel rail. Tiled backsplash. Door to:-
Walk-In Wardrobe (18' 8" x 6' 0" (5.7m x 1.83m))
Carpet and light.
Property info
For more information about this property, please contact
Robinson Michael & Jackson - Gravesend, DA12 on +44 1474 878136 * (local rate)
Disclaimer
Property descriptions and related information displayed on this page, with the exclusion of Running Costs data, are marketing materials provided by Robinson Michael & Jackson - Gravesend, and do not constitute property particulars. Please contact Robinson Michael & Jackson - Gravesend for full details and further information. The Running Costs data displayed on this page are provided by PrimeLocation to give an indication of potential running costs based on various data sources. PrimeLocation does not warrant or accept any responsibility for the accuracy or completeness of the property descriptions, related information or Running Costs data provided here.



















































.png)

