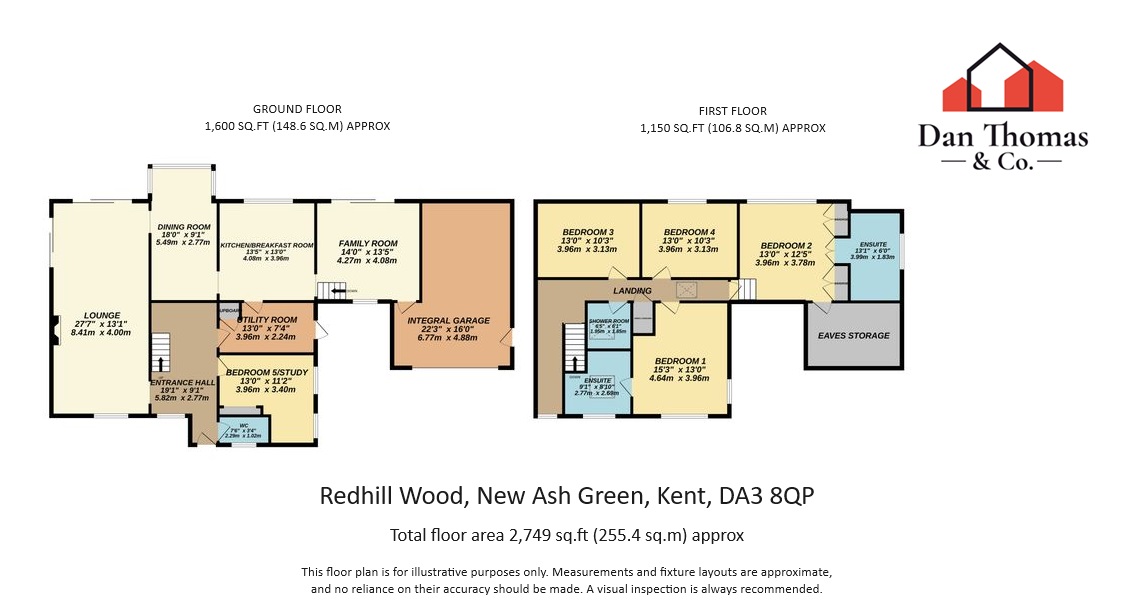Country house for sale in Redhill Wood, New Ash Green, Longfield, Kent DA3
* Calls to this number will be recorded for quality, compliance and training purposes.
Property features
- No Onward Chain
- Swimming Pool
- Substantial Plot
- Two En-Suite Bedrooms
- Perfect For Multi-Generational Living
- Ample Off Road Parking
- Sought After Village Location - Woodland To Rear
- Good Local Schools & Amenities
Property description
No onward chain!
Tucked away in one of New Ash Green’s most exclusive pockets is this versatile, extended, detached family home.
Unlike the traditional Bovis built homes within the village, this self-designed and built residence offers vast living accommodation totalling just under 2800sqft (to include garage), and is a fantastic option for large and growing families, or potentially those that are multi-generational. The home could even suit someone looking to escape London for something a little more rural, yet still well connected.
The property occupies a generous plot which measures approximately 1/3 acre, with a mature garden and a heated 12 x 6 metre swimming pool, amongst its benefits.
There is a sizeable frontage which offers an “in and out” driveway, one of the only homes in the village with this benefit! This driveway enables ample off-street parking for at least 5-6 vehicles. There is a large double garage for further parking, or as a fantastic storage space.
The property is accessible from both a front & side door, adding to its versatility.
Downstairs and from the front door, the property offers a large entrance hall with high ceilings. This provides access to a downstairs cloakroom, the fifth bedroom (or home office) to the right, and a conveniently located utility room – which is accessible via the side door and driveway.
The property comprises lots of living/dining options, with a bright and spacious through-lounge, overlooked by a stunning galleried landing and with feature fire-place. This offers two sets of sliding doors to the rear garden, and heaps of natural light.
There is a separate, formal dining room with bay window to the rear, again overlooking the garden. This is located next to a well appointed, fitted kitchen, with integrated oven, grill, gas hob, and kitchen-breakfast dining island.
An extension to the original build then leads down to a second living/family room, modernised and with electric heating. This offers sliding doors to the rear garden and could easily become a self-contained Annex, subject to the necessary permissions. This offers an internal door to the double, integral garage, which features front & side doors of its own.
Upstairs, the home boasts four double bedrooms. Bedrooms one and two are of generous proportions and both feature spacious, contemporary en-suite shower-rooms. Bedroom two (which also sits within the extension, above the family room) also benefits from floor-to-ceiling, fitted wardrobes, with the en-suite accessible via a cleverly crafted set of “hidden doors”.
The galleried landing overlooks the main lounge and offers enough space for a desk, or a chair to relax and read. A family shower room completes the accommodation, fully tiled and with high ceilings plus sky-light.
Further benefits internally include gas central heating with a conventional boiler system, plus eaves storage which is accessible via bedroom two.
Externally, the “wrap-around” garden is the perfect space to host or entertain in, and is a fantastic space for children. It features a number of sections laid-to-lawn, two patio and seating areas, an outside BBQ/kitchen area, and a section of wild-flower.
Benefits include side access, a greenhouse, and a cabin to the rear which offers light & power which could make another suitable home office space, bar or gym. There is also a pool-house with gas boiler and pump. A rear gate leads directly in to woodland, and mature trees and shrubs to the perimeter add to the privacy and seclusion on offer.
The property is within easy reach of the village shopping centre, and is also within walking distance of the local primary school. Additional local amenities include New Ash Green Rugby Club and Sports Pavilion, a Doctors Surgery, a Dental Practice, and the village library.
The Clocktower Gym is also within a short walk, as are the Co-Op, local barbers, nail & hair salons, and the village bakery. There are a number of local public houses for residents to enjoy, all of which are within a short stroll.
Road links to the A2, M2, M25 and M20 are within easy reach, whilst the closest train station is Longfield, which offers services to London Victoria in just over 30 minutes. For those needing a High Speed link, Ebbsfleet International is approximately 20 minutes by car. There are also school coach services to Gravesend and Mayfield Grammar schools, amongst others.
Tenure: Freehold
Council Tax Band: G
Village Association Fees: £146.25 per quarter
Resident Association Fees: £140 per annum
Property info
For more information about this property, please contact
Dan Thomas and Co, DA3 on +44 1474 527241 * (local rate)
Disclaimer
Property descriptions and related information displayed on this page, with the exclusion of Running Costs data, are marketing materials provided by Dan Thomas and Co, and do not constitute property particulars. Please contact Dan Thomas and Co for full details and further information. The Running Costs data displayed on this page are provided by PrimeLocation to give an indication of potential running costs based on various data sources. PrimeLocation does not warrant or accept any responsibility for the accuracy or completeness of the property descriptions, related information or Running Costs data provided here.








































.png)
