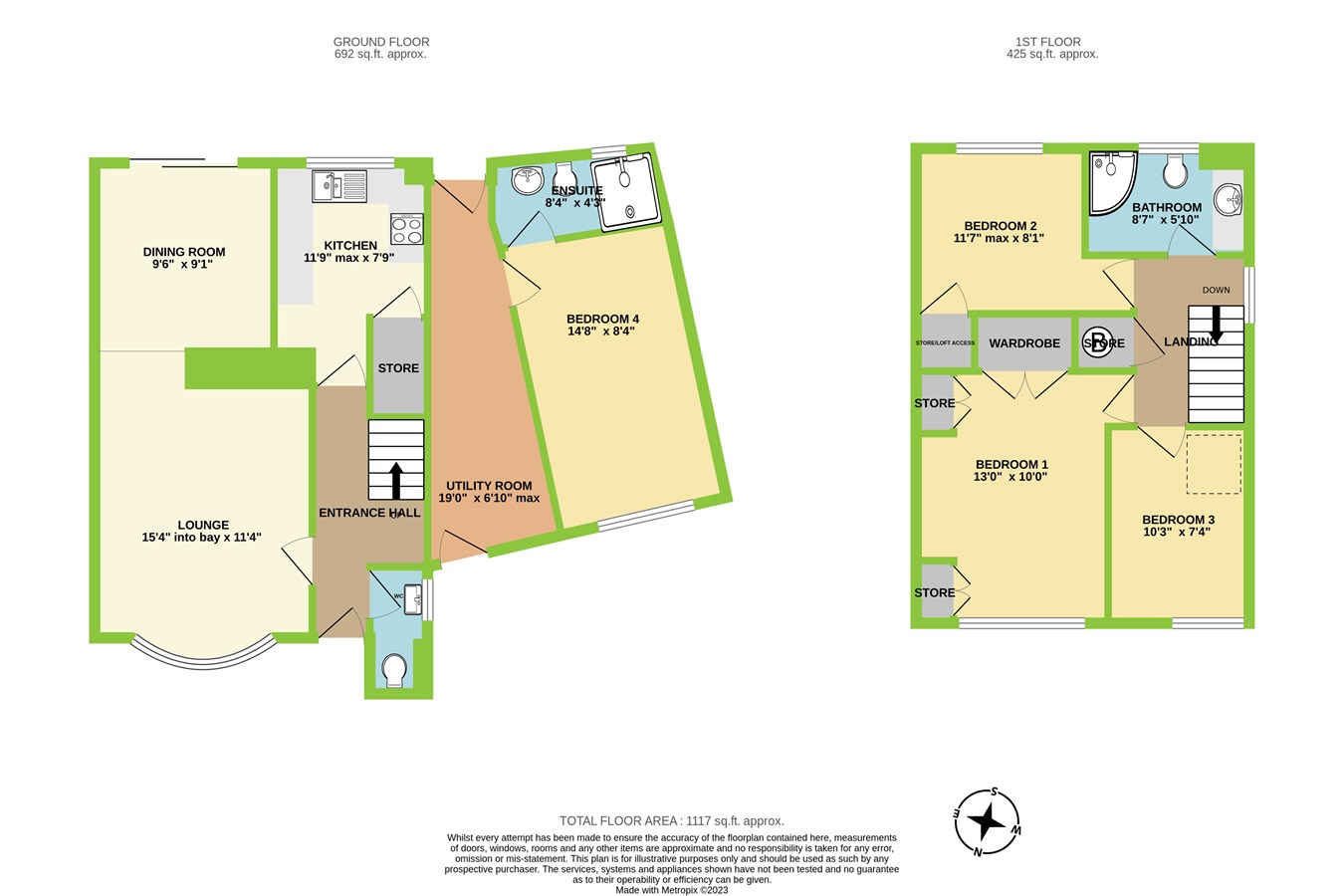Semi-detached house for sale in Towyn Way, Tonteg, Pontypridd CF38
* Calls to this number will be recorded for quality, compliance and training purposes.
Property features
- 4 bed semi detached
- Extended
- 4th bedroom (d'stairs) with ensuite
- Ideal for multi generational living
- Very well presented throughout
- Utility room
- Refitted family bathroom
- D'stairs cloakroom / WC
- Cul de sac position
Property description
**ensuite shower room (bedroom 4, ground floor)**
**utility room and downstairs cloaks/WC**
**south facing garden**
rare opportunity to purchase this spacious semi detached property, located on A quiet cul de sac within tonteg. The property has been updated by the current vendors, creating A well presented family home, with flexible living accommodation.
Dylan Davies are delighted to offer to the open market a fantastic 4 bedroom property, with a modern decoration throughout, plus a landscaped 'south facing' rear garden and off road parking to the front. The property boasts a side extension, giving the house a fourth bedroom with ensuite shower room, plus a handy utility room with its own entrance (in turn giving access to bed 4 and garden).
The ground floor accommodation of the property comprises; entrance hallway, lounge, dining room, kitchen, downstairs cloaks/wc, utility room, bedroom 4 and ensuite shower room.
The ground floor offers a modern and fresh feel with a neutral decoration and statement colours. The lounge has a lovely bay window to the front, plus a contemporary yellow/mustard feature wall. The room open up through to the dining room at the rear, with doors out to the garden.
A lovely kitchen is found at the back of the house, with beech style base and wall units, complimented by marble effect worktops and neutral ceramic tiles with mosaic border. A possible option for any buyer would be to knock the kitchen through into the adjacent dining room creating a large kitchen / diner. The lounge could then be blocked up creating a solo room at the front of the house.
The extension has been added to the side of the property with access internally from the kitchen. A good size utility has been added and offers access to the front of the house, rear garden and into the bedroom. The fourth bedroom benefits from an ensuite shower room. Whilst the room has been used as a fourth bedroom, it could easily be used for a variety of other purposes such as a sitting room, home office, gym or even as a little annex for a family member.
Rising to the first floor, the property has a conventional 3 bedroom semi detached layout with the main bedroom and bedroom 3 located at the front, and the third bedroom plus family bathroom at the rear aspect. The family bathroom has also been refitted to a modern contemporary standard, featuring a jacuzzi style quadrant shower, w.c., sink unit
**combi boiler**
Externally, the property has a well cared for and updated garden area. Primarily laid to lawn, with a rockery area to the rear and space for a garden shed. The garden is south facing in design, so ensures a good amount of sunlight throughout the day.
The front of the house has a pretty and colourful garden, with a selection of plants and shrubbery. The house also offers a driveway for off road parking.
The property sits on a quiet cul de sac position, whilst also being close to local shops, amenities and excellent transport links.
If your looking for a 4 bedroom property, with flexible living options in a great spot - this could be the house for you!
**must be viewed**
rct council tax band 'C' - £1,767.52
Entrance hallway
6' 0" max x 13' 1" (1.83m x 3.99m)
lounge (bay fronted)
11' 4" x 15' 4" into bay (3.45m x 4.67m)
Dining room
9' 6" x 9' 1" (2.90m x 2.77m)
Kitchen
7' 9" x 11' 9" max (2.36m x 3.58m)
Utility room
6' 10" max x 19' 0" (2.08m x 5.79m)
Bedroom four
8' 4" x 14' 8" (2.54m x 4.47m)
Ensuite
4' 3" x 8' 4" (1.30m x 2.54m)
First floor
landing
6' 3" max x 8' 05" (1.91m x 2.57m)
Bedroom one
10' 0" x 13' 0" (3.05m x 3.96m)
Bedroom two
8' 1" x 11' 7" max (2.46m x 3.53m)
Bedroom three
7' 4" x 10' 3" (2.24m x 3.12m)
Family bathroom
5' 10" x 8' 7" (1.78m x 2.62m)
External
landscaped rear garden
front garden
off road parking
Property info
For more information about this property, please contact
Dylan Davies Estate & Letting Agents, CF38 on +44 1443 308250 * (local rate)
Disclaimer
Property descriptions and related information displayed on this page, with the exclusion of Running Costs data, are marketing materials provided by Dylan Davies Estate & Letting Agents, and do not constitute property particulars. Please contact Dylan Davies Estate & Letting Agents for full details and further information. The Running Costs data displayed on this page are provided by PrimeLocation to give an indication of potential running costs based on various data sources. PrimeLocation does not warrant or accept any responsibility for the accuracy or completeness of the property descriptions, related information or Running Costs data provided here.









































.png)
