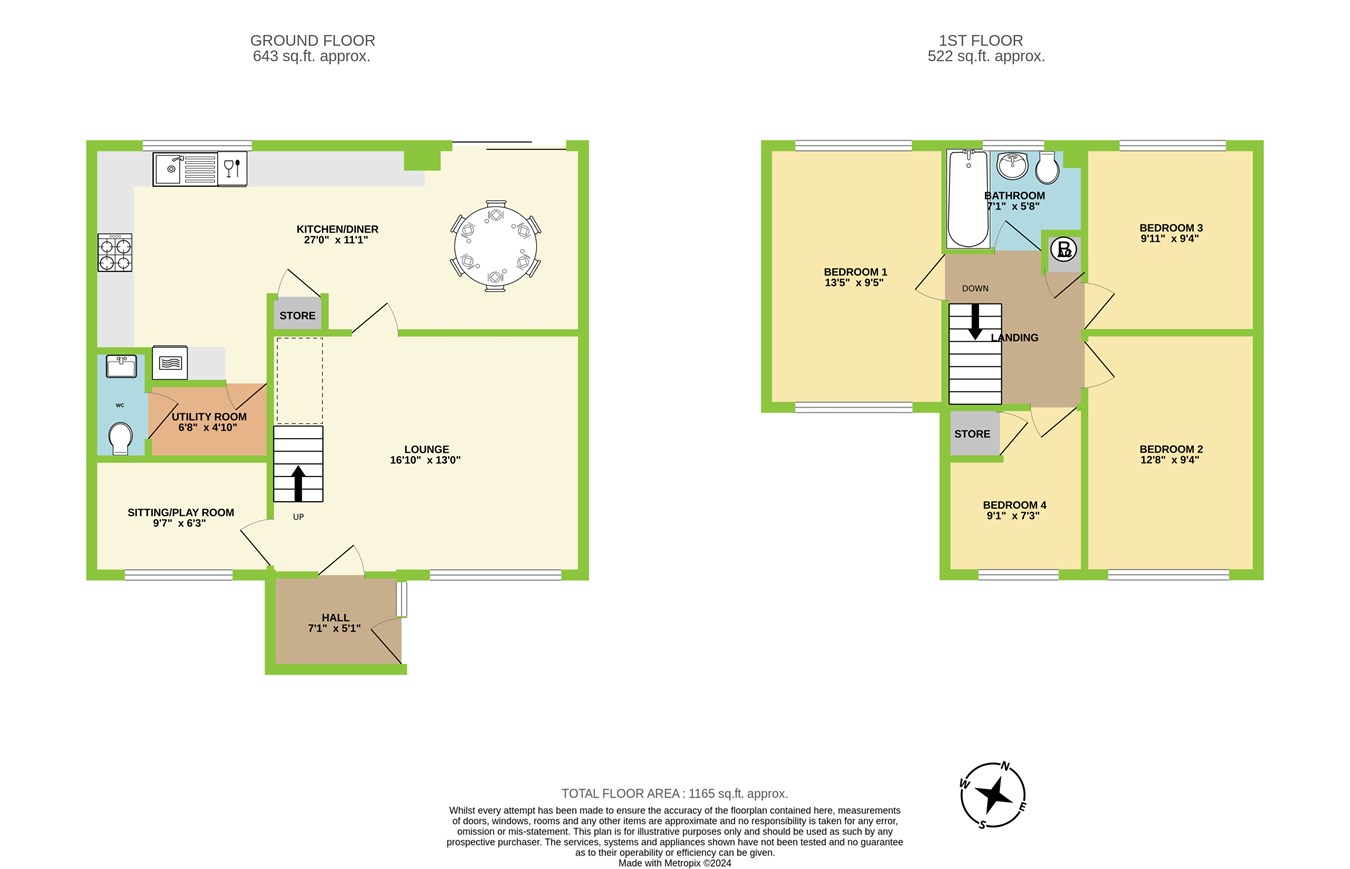Semi-detached house for sale in Brecon Way, Tonteg, Pontypridd CF38
* Calls to this number will be recorded for quality, compliance and training purposes.
Property features
- Extended 4 bed semi detached
- Beautiful 27foot kitchen / diner
- Front sitting / play room
- Utility room
- Downstairs W.C.
- Off road parking
- Combi boiler
- UPVC double glazing
- Ideal family home
Property description
Exceptional four bed family home
Dylan Davies is thrilled to present this beautifully extended four-bedroom semi-detached home, boasting a remarkable 27-foot kitchen/diner, utility room, and a front sitting/playroom. Nestled in a convenient location with local shops and schools nearby, this property is a must-see for discerning buyers seeking space, style, and comfort.
Key features:
Stunning 27-foot kitchen/diner, perfect for family gatherings and entertaining
Front sitting/playroom offering versatile living space
Convenient utility room for added practicality
Downstairs W.C. For enhanced convenience
Off-road parking for ease of access
Combi boiler ensuring efficient heating
UPVC double glazing for energy efficiency and noise reduction
Neutrally decorated throughout, offering a blank canvas for personalisation
An ideal family home designed for modern living
location:
Conveniently located, this home offers easy access to local shops and schools, making it perfect for families. With its thoughtful design and spacious layout, it provides a comfortable and welcoming environment for all.
Dont miss out!
This property represents an ideal opportunity to acquire a spacious and well-appointed family home in a desirable location.
To arrange a viewing and experience the charm and functionality of this exceptional property first hand, contact Dylan Davies today.
Don't miss out on the chance to make this house your home!
**A must see**
Entrance hallway
5' 1" x 7' 1" (1.55m x 2.16m)
Lounge
13' 0" x 16' 10" (3.96m x 5.13m)
Kitchen / diner
11' 1" max x 27' 0" (3.38m x 8.23m)
Utility room
4' 10" x 6' 8" (1.47m x 2.03m)
downstairs W.C.
4' 10" x 6' 9" (1.47m x 2.06m)
Front sitting / play room
6' 3" x 9' 7" (1.91m x 2.92m)
First floor
landing
8' 2" x 8' 1" (2.49m x 2.46m)
Bedroom one
9' 5" x 13' 5" (2.87m x 4.09m)
Bedroom two
9' 4" x 12' 8" (2.84m x 3.86m)
Bedroom three
9' 4" x 9' 11" (2.84m x 3.02m)
Bedroom four
7' 3" x 9' 1" (2.21m x 2.77m)
Family bathroom
7' 1" x 5' 8" (2.16m x 1.73m)
External
Rear garden and patio
front garden and driveway
Property info
For more information about this property, please contact
Dylan Davies Estate & Letting Agents, CF38 on +44 1443 308250 * (local rate)
Disclaimer
Property descriptions and related information displayed on this page, with the exclusion of Running Costs data, are marketing materials provided by Dylan Davies Estate & Letting Agents, and do not constitute property particulars. Please contact Dylan Davies Estate & Letting Agents for full details and further information. The Running Costs data displayed on this page are provided by PrimeLocation to give an indication of potential running costs based on various data sources. PrimeLocation does not warrant or accept any responsibility for the accuracy or completeness of the property descriptions, related information or Running Costs data provided here.








































.png)
