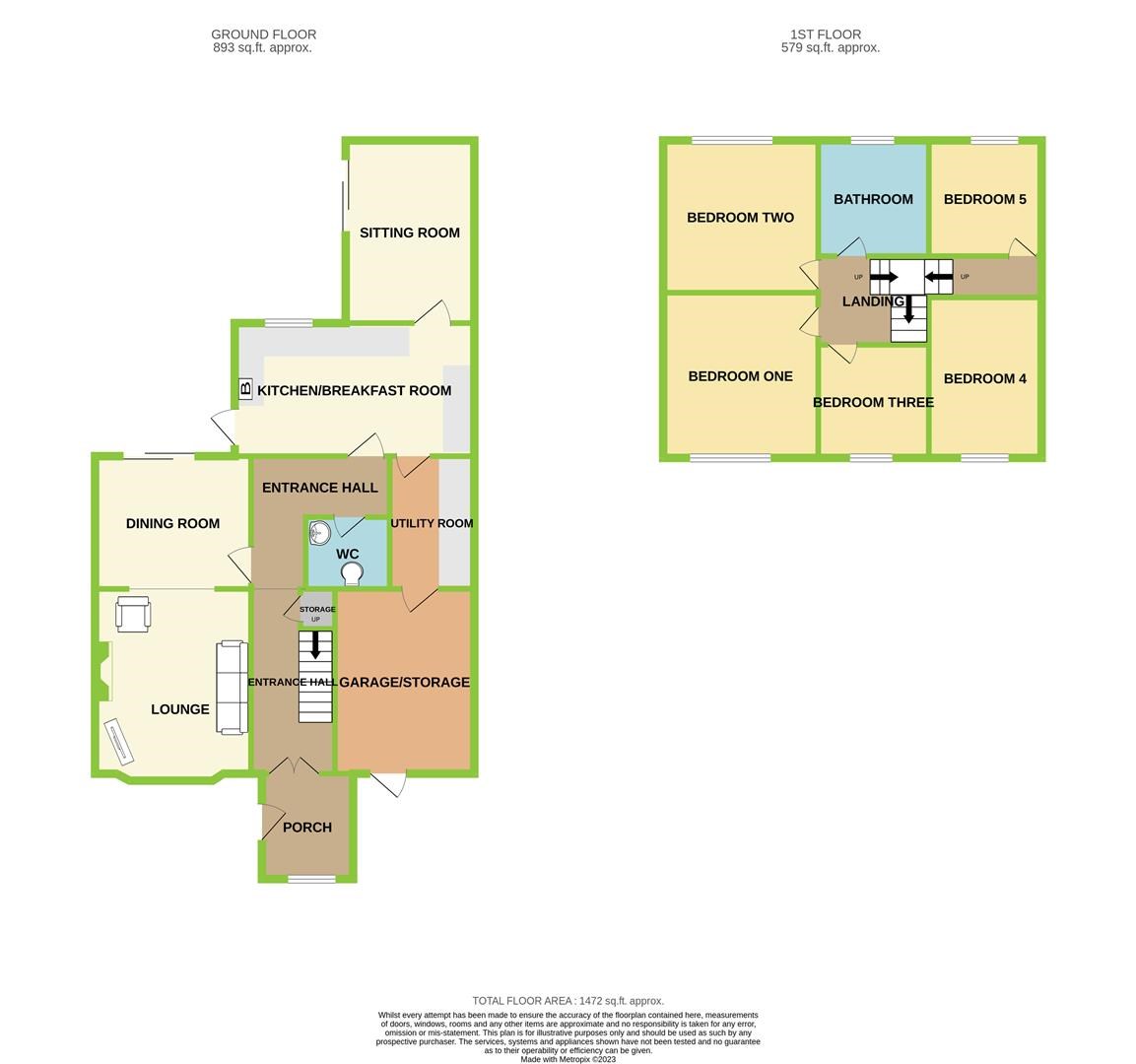Semi-detached house for sale in York Drive, Llantwit Fardre, Pontypridd CF38
* Calls to this number will be recorded for quality, compliance and training purposes.
Property features
- Front porch
- Bay fronted lounge
- Cloakroom / WC
- Five bed semi detached
- Generous kitchen/diner
- Three reception rooms
- Utility room
- Off road parking
- Offers considered
Property description
Five Bedroom Semi-Detached Home in Crown Hill, Llantwit Fardre
Dylan Davies Estate Agents proudly presents this double-extended, five-bedroom semi-detached home, offering versatile and spacious living areas throughout.
Location:
Nestled in the highly sought-after area of Crown Hill, Llantwit Fardre, this property enjoys a central location with easy access to Pontypridd, Cardiff, and Talbot Green. Built in the mid-1960s by Tudor Thomas builders, the estate boasts a charming community atmosphere, complete with a convenient local store, dentist, and a renowned primary school. Additional amenities and public transport links are just a short distance away.
Property Features:
Welcoming front porch addition
Inviting entrance hallway
Bright and airy bay-fronted lounge
Spacious rear dining area
Convenient rear lobby
Ground floor cloaks/wc for added convenience
Generously sized kitchen/breakfast room
Cosy rear sitting room
Split-level first floor landing area
Five well-proportioned bedrooms on the first floor
First-floor bathroom for modern living needs
Outside:
The property boasts a gated front driveway leading to an integral garage (currently utilized as a storage room), enhancing both security and storage options. The front lawn and paved steps guide you to the front porch entrance. Meanwhile, the enclosed rear gardens offer a high degree of privacy and require minimal maintenance due to the absence of a lawn. Although the rear garden is compact, it still provides ample space for outdoor furniture, perfect for enjoying outdoor living in a private setting.
Don't miss the opportunity to make this spacious property your new home!
Contact Dylan Davies today to arrange a viewing.
Further Information:
Rhondda Cynon Taf Council Tax Band C
Freehold
Entrance porch
2.24m x 1.93m (7' 4" x 6' 4")
Hallway
3.51m x 1.83m (11' 6" x 6' 0")
Further lobby leading to rear extensions
3.05m x 2.54m (10' 0" x 8' 4")
Bay fronted lounge
3.91m x 3.38m (12' 10" x 11' 1")
Dining room
3.35m x 2.82m (11' 0" x 9' 3")
Ground floor cloaks/wc
0m x 0m (0' 0" x 0' 0")
Kitchen/breakfast room
4.95m x 2.82m (16' 3" x 9' 3")
Sitting room
3.86m x 2.87m (12' 8" x 9' 5")
First floor landing
Bedroom one
4.29m x 3.10m (14' 1" x 10' 2")
Bedroom two
3.12m x 3.23m (10' 3" x 10' 7")
Bedroom three
3.05m x 2.29m (10' 0" x 7' 6")
Bedroom four
3.71m x 1.96m (12' 2" x 6' 5")
Bedroom five
1.98m x 2.67m (6' 6" x 8' 9")
First floor bathroom
2.62m x 2.24m (8' 7" x 7' 4")
Garage/storage
Gardens
Property info
For more information about this property, please contact
Dylan Davies Estate & Letting Agents, CF38 on +44 1443 308250 * (local rate)
Disclaimer
Property descriptions and related information displayed on this page, with the exclusion of Running Costs data, are marketing materials provided by Dylan Davies Estate & Letting Agents, and do not constitute property particulars. Please contact Dylan Davies Estate & Letting Agents for full details and further information. The Running Costs data displayed on this page are provided by PrimeLocation to give an indication of potential running costs based on various data sources. PrimeLocation does not warrant or accept any responsibility for the accuracy or completeness of the property descriptions, related information or Running Costs data provided here.
























.png)
