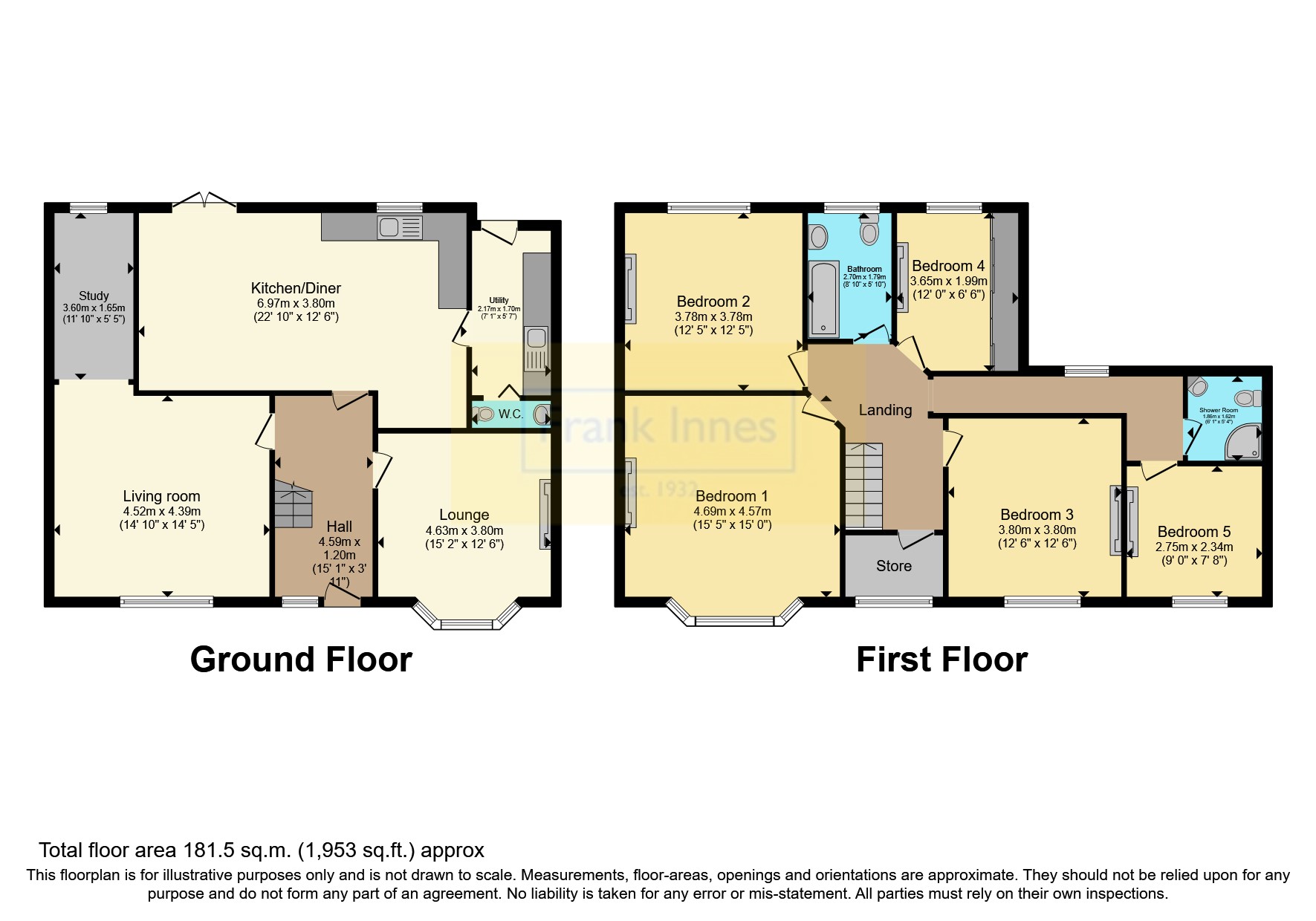Terraced house for sale in Crosby Road, West Bridgford, Nottingham, Nottinghamshire NG2
* Calls to this number will be recorded for quality, compliance and training purposes.
Property features
- Five Bedrooms
- Entrance Hall
- Lounge
- Living Room
- Study
- Kitchen Diner
- Utility Room
- Ground floor WC
- Store room/ Study
- Bathroom
Property description
Guide price £650,000-£675,000
A stunning unique Edwardian five bedroom character home with two reception rooms in central West Bridgford.
Well-presented throughout, this immaculate home offers space, flexibility and a wonderful fusion of character features with a contemporary interior.
In brief the accommodation comprises entrance hall, lounge, living room with adjoining study, stylish modern kitchen diner, utility, ground floor wc. To the first floor there are five bedrooms, store room/study, family bathroom and a separate shower room. Outside there is off road parking for several cars, double garage and a rear split level south west facing garden.
West Bridgford is the most sought after location in Nottingham, with a whole host of first class amenities including all grades of schooling, leisure facilities, parks, shops, bars and cafes. This family home is centrally located close to Bridgford Park and Central Avenue.<br /><br />
Entrance Hall (4.59m x 1.2m)
Stairway to the first floor, radiator, access to cellar.
Lounge (4.63m x 3.8m)
Window to the front elevation, two tradtional radiators, fireplace with log burner.
Living Room (4.52m x 4.39m)
Window to the front elevation, two traditional radiators.
Study (3.6m x 1.65m)
Window to the rear elevation.
Kitchen Diner (6.97m x 3.8m)
Window to the rear elevation, tall panel radiator, French doors to the rear garden. A simply stunning room completed in 2022, comprising an extensive range of wall and base level units, pan drawers, larder unit, large centre island with breakfast bar, inset stainless steel sink, appliances to include induction hob, extractor, oven, combination oven/microwave, dishwasher, fridge, freezer, wine cooler, tiled floor, Architectural lighting.
Utility Room (2.17m x 1.7m)
Door to the garden. Wall and base cupboards, sink unit, plumbing for washing machine and space for the tumble dryer.
Gfwc (1.59m x 0.8m)
Low flush WC, wash hand basin, boiler cupboard.
Landing
Bedroom 1 (4.69m x 4.57m)
Window to the front elevation, radiator, fireplace.
Bedroom 2 (3.78m x 3.78m)
Window to the rear elevation, radiator, fireplace.
Bedroom 3 (3.8m x 3.8m)
Window to the front elevation, radiator, fireplace.
Bedroom 4 (3.65m x 1.99m)
Window to the rear elevation, radiator, fireplace, measured to the front of fitted sliding door wardrobes.
Bedroom 5 (2.75m x 2.34m)
Window to the front elevation, radiator, fireplace, measurments + recess.
Store Room/Study (2.13m x 1.13m)
Window to the front elevation.
Bathroom (2.7m x 1.79m)
Window to the rear elevation, radiator. Comprising bath, low flush wc, wash hand basin.
Shower Room
1.62m 1.86m - Comprising walk in shower, low flush wc, wash hand basin.
Outside
To the front there is off road parking. To the side there is a driveway providing further parking with gated access leading to a double garage which has light and power. The rear South West facing garden enjoys a decked patio area and an enclosed lawned garden. Hot and cold outside taps. Wooden shed.
Property info
For more information about this property, please contact
Frank Innes - West Bridgford Sales, NG2 on +44 115 774 8829 * (local rate)
Disclaimer
Property descriptions and related information displayed on this page, with the exclusion of Running Costs data, are marketing materials provided by Frank Innes - West Bridgford Sales, and do not constitute property particulars. Please contact Frank Innes - West Bridgford Sales for full details and further information. The Running Costs data displayed on this page are provided by PrimeLocation to give an indication of potential running costs based on various data sources. PrimeLocation does not warrant or accept any responsibility for the accuracy or completeness of the property descriptions, related information or Running Costs data provided here.

































.png)
