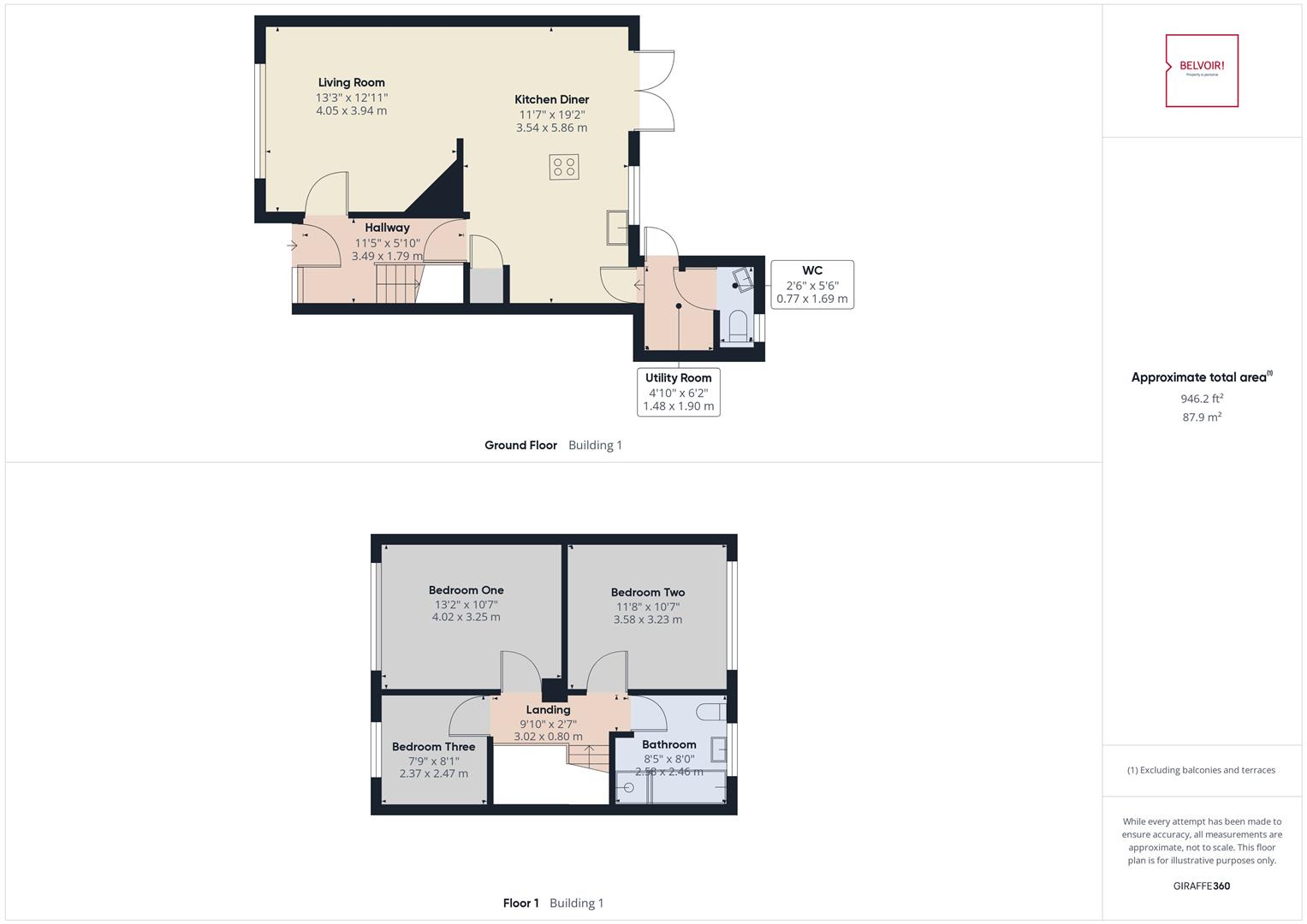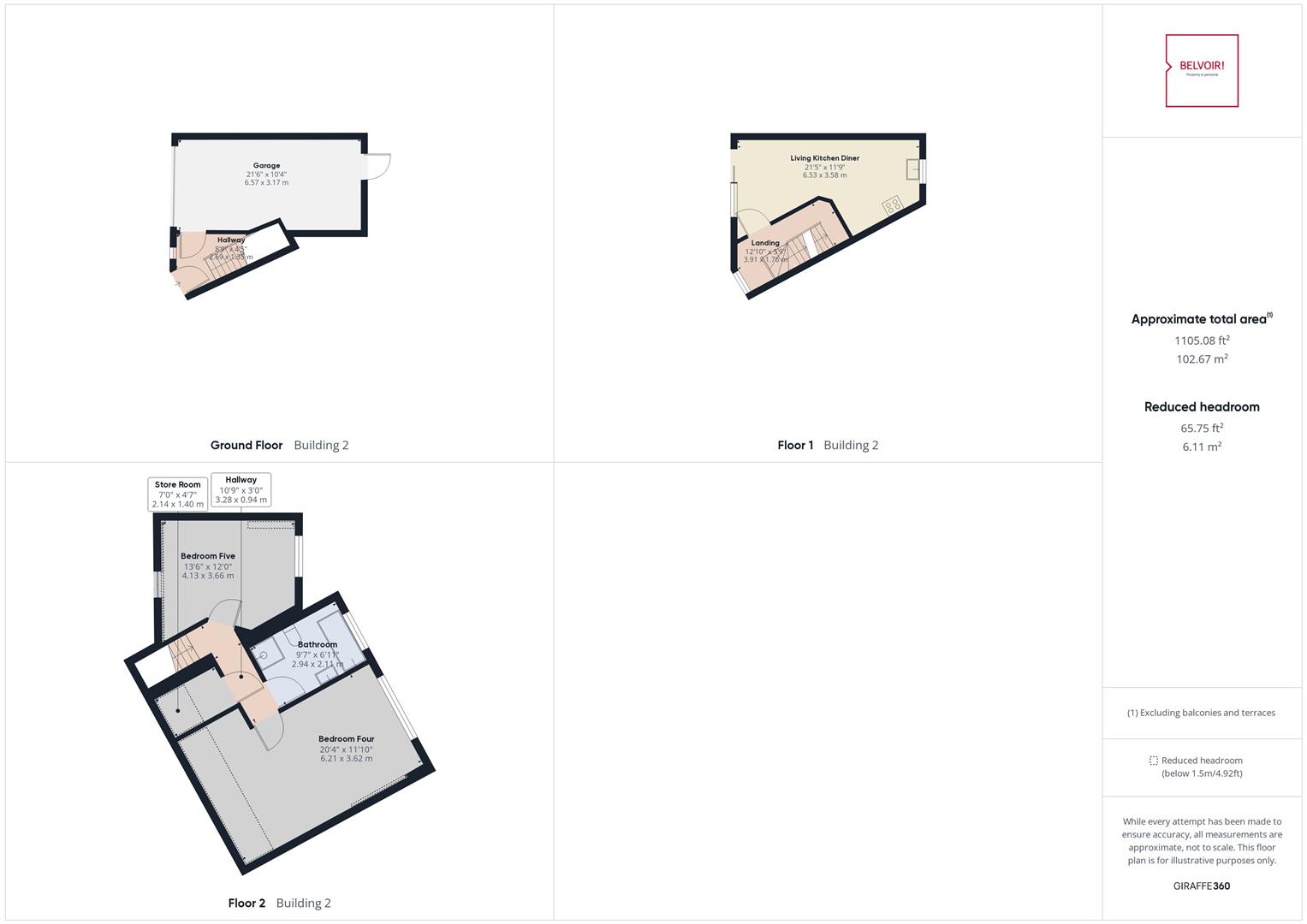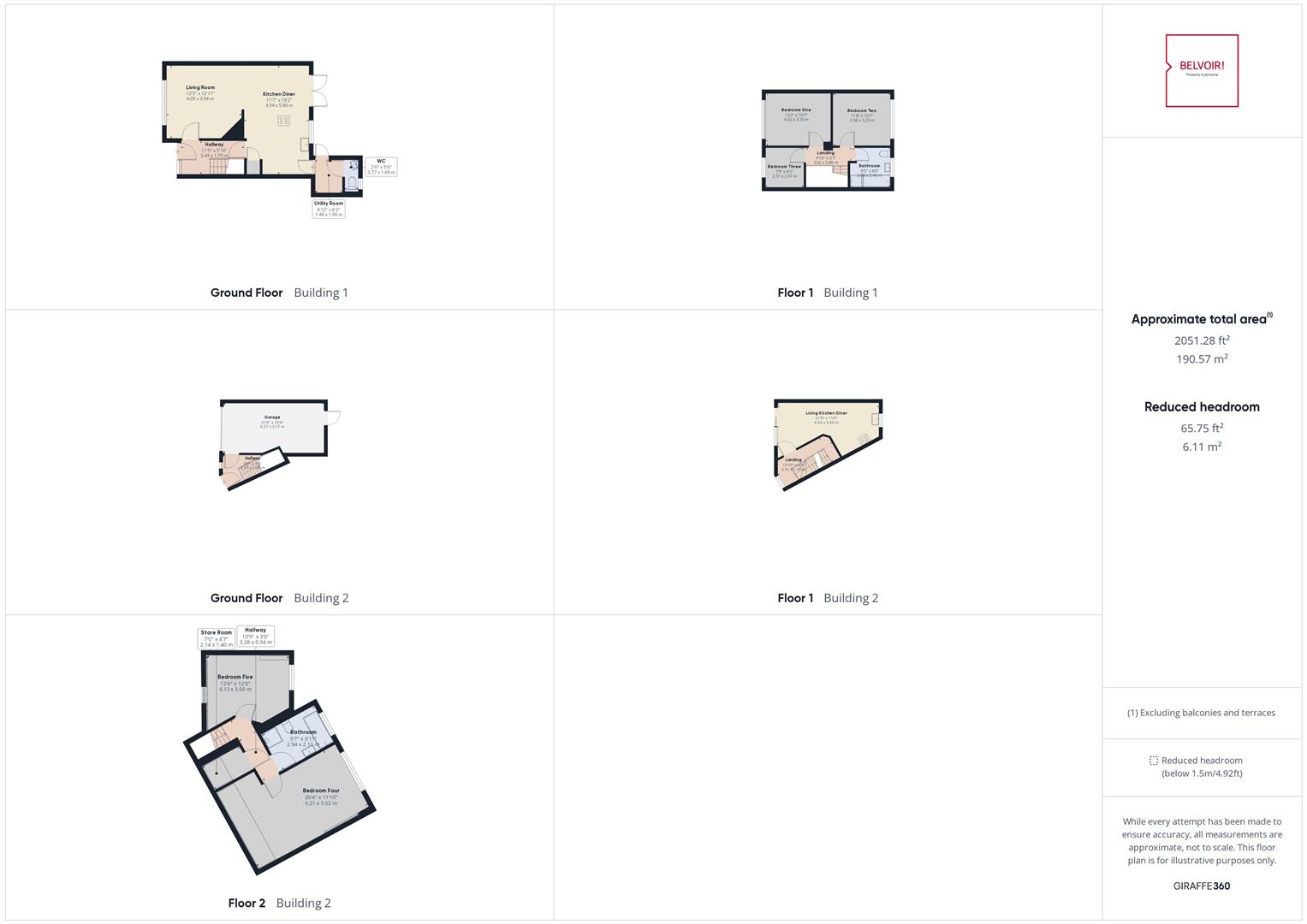Property for sale in Tudor Road, West Bridgford, Nottingham NG2
* Calls to this number will be recorded for quality, compliance and training purposes.
Property description
Welcome to the epitome of modern living in the heart of West Bridgford! This meticulously renovated three-bedroom semi-detached home offers a perfect blend of contemporary design and functional living spaces.
As you enter, you're greeted by an inviting open plan living, kitchen, and dining area, providing the ideal setting for entertaining friends and family, or simply relaxing in style. The addition of a utility room and downstairs WC adds convenience to everyday life.
Venture upstairs to discover three generously sized bedrooms, offering ample space for rest and relaxation. The family bathroom is elegantly appointed, featuring modern fixtures and a soothing ambiance, perfect for unwinding after a long day.
But the uniqueness of this property doesn't stop there. A one-of-a-kind extension has been seamlessly integrated to create a separate two-bedroom home on the side. This extension boasts its own kitchen, living, and dining area, along with two spacious bedrooms and a luxurious bathroom complete with a feature bath. Whether used as a guest suite, rental accommodation, or additional living space, this extension adds incredible versatility to the property.
Outside, a garage, off-road parking, and a good-sized garden provide practical amenities and space for outdoor enjoyment. And for those seeking even more space, the potential to use the extension as additional living space means this property could easily be used as a five-bedroom family home, perfectly accommodating your growing needs.
Don't miss out on this rare opportunity to own a truly exceptional property in one of West Bridgford's most sought-after locations. Schedule a viewing today and make your dream of luxury living a reality!
Hallway (3.49m x 1.79m (11'5" x 5'10"))
With large composite front door and glass panel to the side, wood effect flooring, carpeted stairs to the first floor, thermostat, radiator, and hard-wired smoke detector.
Living Room (4.05m x 3.94m ( 13'3" x 12'11"))
With large UPVC double glazed window to the front elevation, carpet flooring, radiator, inset for a fire and elevated electrics for a wall mounted tv and opening into the;
Kitchen Diner (3.54m x 5.86m (11'7" x 19'2"))
With UPVC double glazed patio door onto garden and UPVC double glazed window to the rear elevation, wood effect flooring, radiator, newly fitted Magnet kitchen with white gloss wall base and drawer units with soft close and chrome handles. These are covered with wood effect worktops over and a tiled splashback. The kitchen also benefits from the Beko Oven and Hob with stainless steel extractor fan, integrated fridge freezer, dishwasher and stainless-steel sink with mixer tap and drainer. The kitchen also has a store cupboard and spotlights. There is a glass door leading to the:
Utility Room (1.48m x 1.90m (4'10" x 6'2" ))
With UPVC door leading to the garden, vinyl flooring, radiator, newly installed boiler, wall units to match the kitchen and tiled splashback and wood effect worktop. Door into the;
Downstairs W/C (0.77m x 1.69m (2'6" x 5'6" ))
With UPVC double glazed window to the rear elevation, vinyl flooring, low level W/C and sink with mixer tap and tiled splashback.
Bedroom One (4.02m x 3.25m (13'2" x 10'7" ))
With UPVC double glazed window to the front elevation, radiator, and carpet flooring.
Bedroom Two (3.58m x 3.23m (11'8" x 10'7" ))
With UPVC double glazed window to the rear elevation, radiator, and carpet flooring.
Bedroom Three (2.37m x 2.47m (7'9" x 8'1" ))
With UPVC double glazed window to the front elevation, radiator, and carpet flooring.
Bathroom (2.58m x 2.46m (8'5" x 8'0" ))
Newly fitted bathroom with UPVC double glazed window to the rear elevation, tiled flooring, part tiled walls, low level W/C, sink with mixed tap encased in the vanity unit, bathroom and separate shower cubicle with glass door and Triton electric shower, spotlights, and heated towel rail.
Extension Living Kitchen Diner (6.53m x 3.58m ( 21'5" x 11'8" ))
With large UPVC double glazed sliding door creating a Juliet balcony, radiator and is split into two sections. The front section has carpeted flooring and wall mounted tv point whilst the rear of the room has a fitted kitchen with UPVC double glazed window to the rear elevation, vinyl flooring, a fitted kitchen with white gloss wall, base, and drawer units with grey worktop over, glass splashback behind the electric Lamona hob, Hotpoint oven with extractor fan over, fridge freezer, stainless steel sink with mixer tap and drainer and Beko dishwasher. The room also benefits from two wall mounted light fixtures.
Bedroom Four (6.21m x 3.62m (20'4" x 11'10" ))
With UPVC double glazed window to the rear elevation and two Veluxes, carpet flooring, radiator and built in wardrobes, drawers, and desk unit.
Bedroom Five (4.13m x 3.66m (13'6" x 12'0" ))
With UPVC double glazed window to the rear elevation, Velux window, carpet flooring, radiator, and door into a large eaves’ storage space.
Bathroom (2.94m x 2.11m (9'7" x 6'11" ))
This high-quality bathroom consists of the UPVC double glazed window to rear elevation, tiled flooring, part tiled walls, low level W/C, free standing bath with shower head, separate shower cubicle with glass shower screen with Mira electric shower, sink with mixer tap encased in a vanity unit, heater towel rail and mirror above the sink.
Storeroom (2.14m x 1.40m (7'0" x 4'7" ))
With vinyl flooring containing the consumer unit, expansion vessel and smart meter controls
Garage (6.57m x 3.17m (21'6" x 10'4" ))
External
The property benefits from a spacious rear garden, which is flat and has a raised decked area and pebbled border. It has painted fence panels to the rear and brick wall boundary on the left-hand side.
The front of the property has a block paved driveway leading to the garage which has a roller door and substantial storage space.
The front garden has two raised beds and a hedge border to the front boundary.
Gas, electricity, water, and drainage are connected.
Council Tax Band- The local authority has advised us that the property is in council tax band C.
Tenure: Freehold
These sales particulars have been prepared by Belvoir West Bridgford upon the instruction of the vendor. Any services, equipment and fittings mentioned in these sales particulars have not been tested, and accordingly, no warranties can be given. Prospective purchasers must take their own enquiries regarding such matters. These sales particulars are produced in good faith and not intended to form part of a contract.
Property info
Cam02468G0-Pr0046-Build01.Jpg View original

Cam02468G0-Pr0046-Build02.Jpg View original

Cam02468G0-Pr0046-All_Build.Jpg View original

For more information about this property, please contact
Belvoir - Nottingham Central, NG1 on +44 115 774 4407 * (local rate)
Disclaimer
Property descriptions and related information displayed on this page, with the exclusion of Running Costs data, are marketing materials provided by Belvoir - Nottingham Central, and do not constitute property particulars. Please contact Belvoir - Nottingham Central for full details and further information. The Running Costs data displayed on this page are provided by PrimeLocation to give an indication of potential running costs based on various data sources. PrimeLocation does not warrant or accept any responsibility for the accuracy or completeness of the property descriptions, related information or Running Costs data provided here.











































.png)
