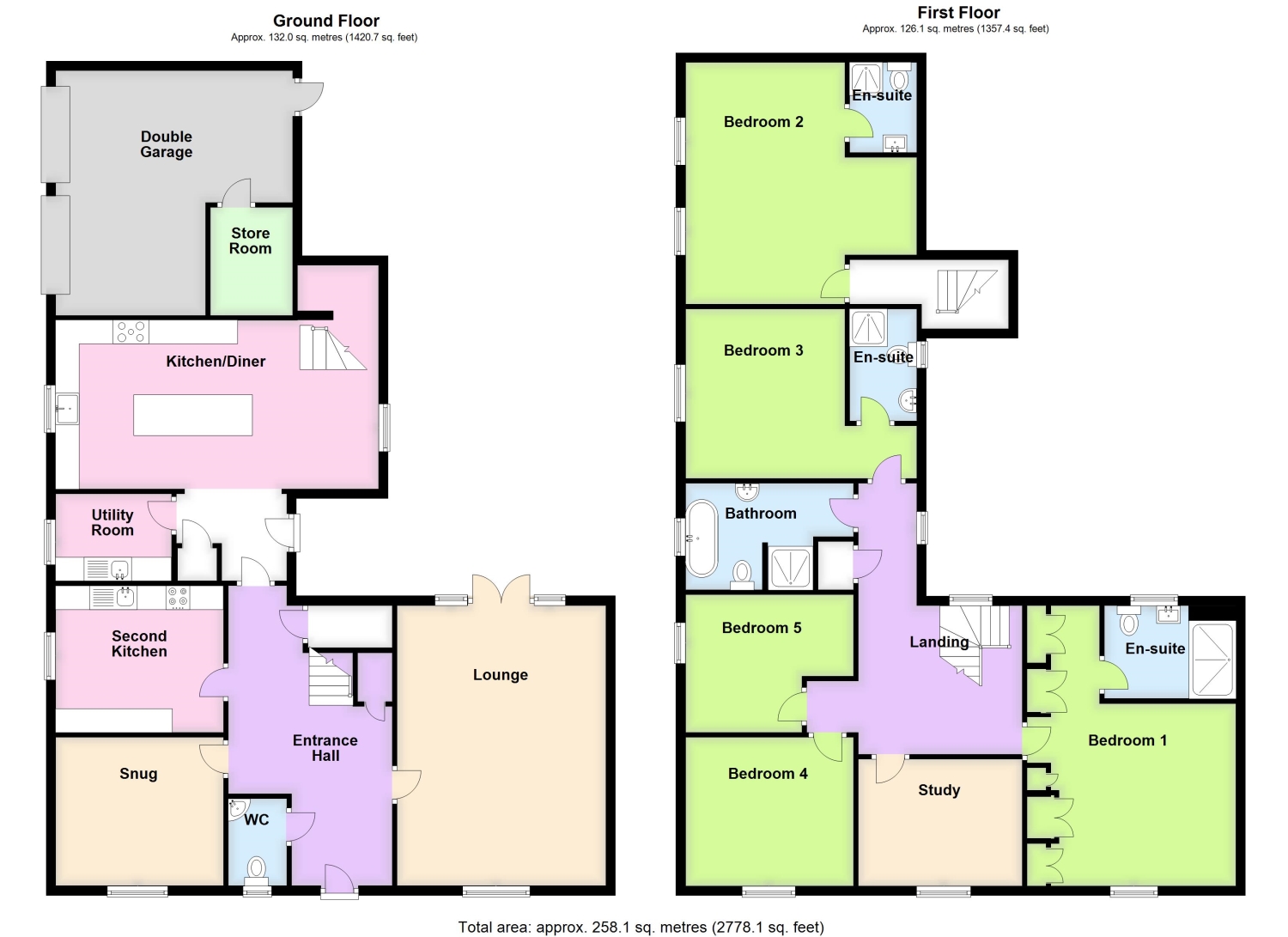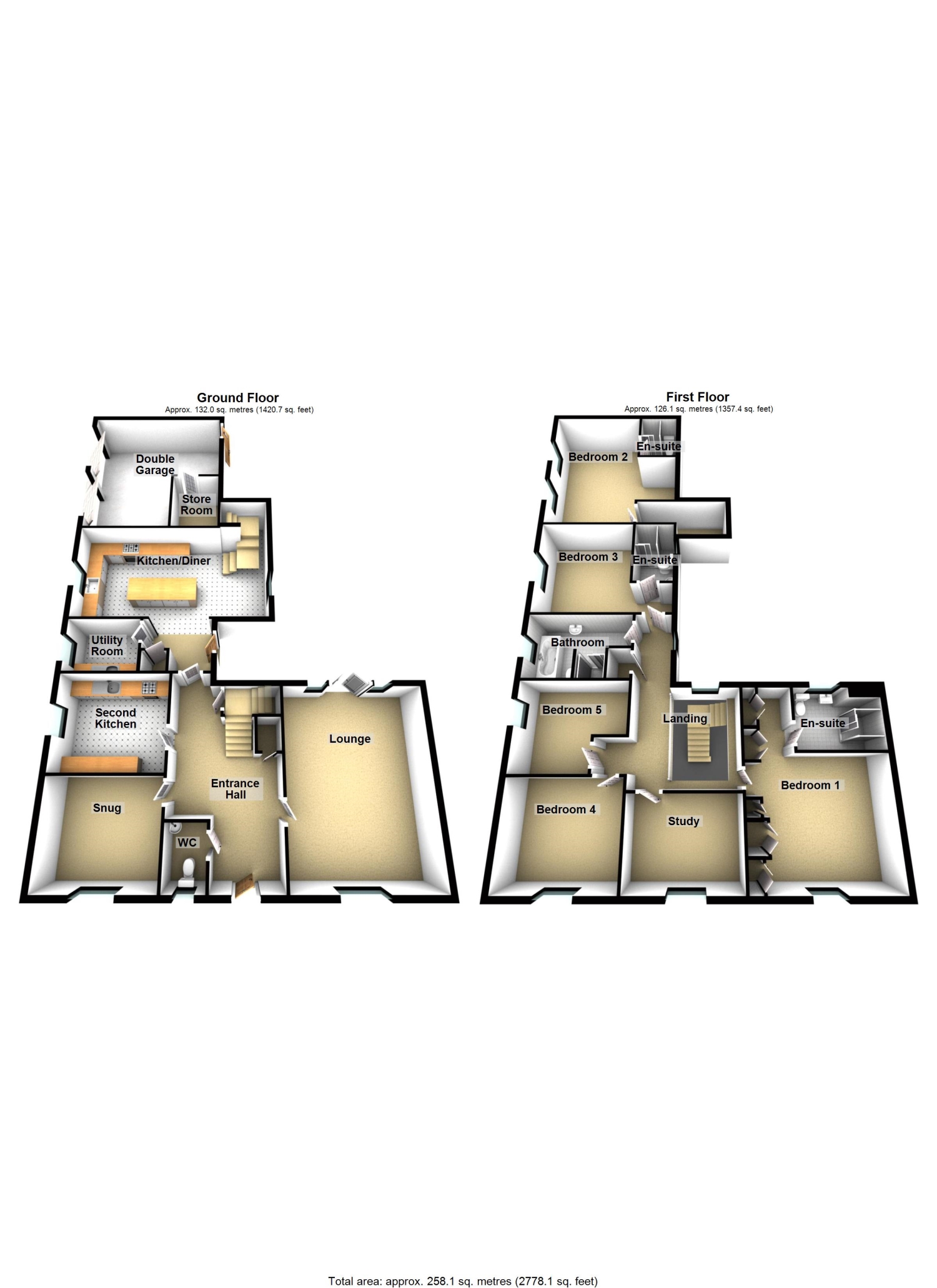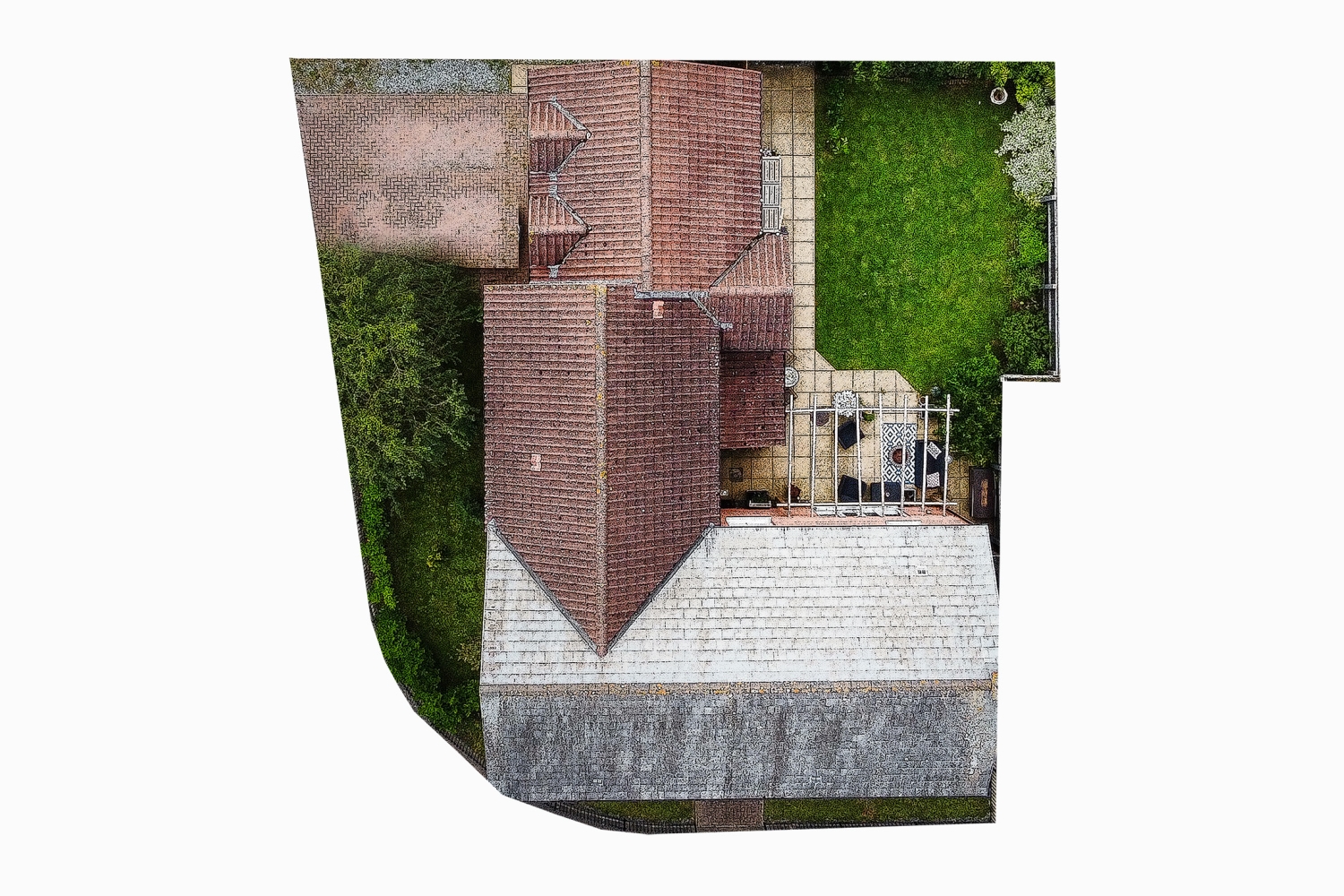Detached house for sale in Aykroft, Bourne PE10
* Calls to this number will be recorded for quality, compliance and training purposes.
Property features
- Chain free!
- Stunning Executive Detached Property
- Up to Six Genuine Double Bedrooms
- Three En Suites plus the Family Bathroom
- Private and Enclosed Rear Garden
- Double Garage Off Road Parking For Two Vehicles
- Close to Excellent Local Amenities
- Call now 24/7 or book instantly online to View
Property description
Discover spacious family living in this Executive Detached Home in Bourne! Currently tailored for multigenerational living with up to Six double bedrooms, this home showcases a world of opportunities to make it your own. Don't miss out... Book a viewing instantly via our website or call 24/7!
As you step into the entrance hall, you'll instantly notice all the space it offers. From the high-shine floor tiles that exude elegance to the two storage cupboards, perfect for storing coats and shoes, the space feels open and incredibly welcoming.
The lounge sits on your right and you'll be embraced by the cosy and inviting ambience. The dark green decor adds a touch of sophistication, while the abundance of natural light streaming in through the front aspect window and patio doors creates a warm and welcoming atmosphere. The electric fireplace becomes the centrepiece, offering a charming focal point for the room. With ample space for multiple sofas and furniture, you can envision countless family gatherings and relaxing moments in this comfortable and stylish living space. Moving across the hall, you'll find the snug, a versatile and tranquil space whether you need a quiet retreat, a functional home office, or a dining room, this room offers endless possibilities. As you move through to the second kitchen, you'll discover a thoughtful feature designed to accommodate multigenerational living or offer incredible flexibility. This kitchen boasts stylish base units, complimented by white tiles and a modern grey wood effect floor. It's equipped with essential appliances and the current owners are willing to turn the room back into a blank canvas, giving you the freedom to adapt it to your specific needs. Whether you choose to keep it as a second kitchen or reimagine it for a different function, this room enhances the practicality and adaptability of this property. As you continue through you'll step into the heart of the home, the kitchen diner. Fitted with white and grey matt units, and a marble effect worktop, it exudes a modern and sophisticated look. The abundance of base units ensures ample storage space, in addition to the integral appliances which also help to keep your kitchen clutter-free and organised. The spacious layout allows for a dining table that comfortably seats up to six people, making it an ideal spot for family meals or entertaining guests. The back door conveniently leads to the garden, making summer barbecues and outdoor gatherings a breeze. Next, is the must-have utility room, a true asset for any family home. This practical and functional utility room ensures that all your household chores are tackled with ease, leaving you more time to enjoy the comfort and convenience of your perfect family home. From the kitchen you'll find a second staircase up to a wonderful bedroom suite and the ground floor is finally completed by a handy cloakroom - a welcoming addition for both everyday use and accommodating guests.
Ascending the second rear staircase in the kitchen diner, you will reach bedroom two. This lovely room has two windows that let in an abundance of natural light, making it feel bright and welcoming. The vaulted ceiling adds a sense of space and airiness, giving you a cosy yet open feeling and providing ample space for a king-size bed and other furniture... The best part is the luxurious bath on a raised tiled platform, complete with a freestanding tap and shower head. It's the perfect spot for relaxation and indulgence, offering you moments of pure bliss. Bedroom Two has the added addition of an ensuite bathroom. As you ascend the main staircase from the Entrance Hall, you'll find yourself on the galleried landing. The space is bright and spacious, filled with natural light that adds to its allure and adjoins five further genuine double bedrooms - two of which are En Suite - and the four-piece family bathroom.
Step into the garden of this property, where you'll find a delightful patio area adorned with a pergola above. It's the perfect spot for dining, socialising, and hosting summer barbecues. Allowing you to create wonderful memories with friends and family. For those with pets or children, the garden offers a lawn area, providing ample space for them to play and explore in a safe and enjoyable environment. The garden also features convenient access to the double garage, which includes a separate boiler room. This versatile garage can serve various purposes, such as storage for your belongings, a workshop for diy projects, or secure parking for two vehicles. Furthermore, a side gate in the garden leads to two allocated parking spaces in front of the garage, ensuring that you'll never have to worry about parking again, even when you have guests over.
The popular market town of Bourne in South Lincolnshire offers excellent schools including primary and secondary. Excellent independent cafes, restaurants and shops are found on the high street alongside the larger banks and supermarkets. Bourne Woods sits on the outskirts of the town and is a wonderful place for a Sunday stroll, also welcoming joggers and cyclists - you may even see the odd horse out for a hack! Excellent for commuters with easy access provided to Market Deeping, Stamford, Spalding and the road link to Peterborough has a Bus route taking 30 minutes with its mainline train link to London/Kings Cross in under 50 minutes. The property has a small children's play park to the front and is within walking distance of all of the excellent amenities including two nearby supermarkets, Bourne Grammar School and the Town Centre.
Book a viewing instantly via our website or call anytime, we're 24/7!
Entrance Hall
As you step into the entrance hall, you'll instantly notice the space it has to offer. The high-shine floor tiles exude elegance. The two under-stairs cupboards stand ready, perfect for storing coats and shoes, ensuring everything stays neat and tidy. The ample space allows for a decorative dresser to add a touch of personal charm, making the area feel open and incredibly welcoming. You'll feel right at home from the first moment in this delightful property.
Living Room
5.89m x 4.38m - 19'4” x 14'4”
As you step into the lounge on your right, you'll be embraced by the cosy and inviting ambience. The dark green decor adds a touch of sophistication, while the abundance of natural light streaming in through the front aspect window and patio doors creates a warm and welcoming atmosphere. The electric fireplace becomes the centrepiece, offering a charming focal point for the room. With ample space for multiple sofas and furniture, you can envision countless family gatherings and relaxing moments in this comfortable and stylish living space.
Snug
3.53m x 3.12m - 11'7” x 10'3”
Moving across the hall, you'll find the snug, a versatile and tranquil space, whether you need a quiet retreat, a functional home office, or a dining room, this room offers endless possibilities. Its blank canvas white decor provides a clean and fresh backdrop, allowing you to personalise the space to your taste.
Kitchen
3.53m x 2.95m - 11'7” x 9'8”
As you move through to the second kitchen, you'll discover a thoughtful feature designed to accommodate multigenerational living or offer incredible flexibility. This kitchen boasts stylish units, complimented by white tiles and a modern grey wood effect floor. It's equipped with essential appliances like an electric oven, induction hob, and an extractor hood, with ample space for four white goods. This functional space is ready to serve its purpose but the current owners are willing to turn the space back into a blank canvas, giving you the freedom to adapt it to your specific needs. Whether you choose to keep it as a second kitchen or reimagine it for a different function, this room enhances the practicality and adaptability of this property.
Kitchen Diner
6.8m x 3.56m - 22'4” x 11'8”
As you continue through you'll step into the heart of the home, the kitchen diner. Fitted with white and grey matte units, and a marble effect worktop, it exudes a modern and sophisticated look. The abundance of base units ensures ample storage space, keeping your kitchen clutter-free and organised. It is well equipped and boasts a five-ring gas hob and an extractor hood, followed by integrated appliances, including a dishwasher, double oven, microwave, and a fridge, with additional space for a large fridge freezer. The spacious layout allows for a dining table that comfortably seats four to six people, making it an ideal spot for family meals or entertaining guests. The back door conveniently leads to the garden, making summer barbecues and outdoor gatherings a breeze. Overall, it is the perfect functional and sociable space for the whole family to enjoy.
Utility Room
2.44m x 1.83m - 8'0” x 6'0”
Next, is the must-have utility room, a true asset for any family home. Fitted with base units for storage, and space for a washing machine and tumble dryer, laundry tasks become effortless and efficient. A bonus that sets this utility room apart is the built-in clothes airer on the wall. Say goodbye to hanging clothes across the house - this feature simplifies drying your laundry, rain or shine. This practical and functional utility room ensures that all your household chores are tackled with ease, leaving you more time to enjoy the comfort and convenience of your perfect family home.
Cloakroom
Conveniently located downstairs, you'll find a handy cloakroom - a welcoming addition for both everyday use and accommodating guests. Adorned with tasteful green decor, this space exudes a refreshing and pleasant ambience. The cloakroom is equipped with a hand basin and WC, providing the utmost convenience for your family and visitors.
Bedroom 2
5.08m x 4.95m - 16'8” x 16'3”
As you ascend the separate staircase in the kitchen diner, you will reach bedroom two. This lovely room has two windows that let in an abundance of natural light, making it feel bright and welcoming. The high vaulted ceiling adds a sense of space and airiness, giving you a cosy yet open feeling. The grey decor gives the room a calming and modern touch. There's ample space for a king-size bed and other furniture, allowing you to make the room your own. But the best part is the luxurious bath on a raised tiled platform, complete with a freestanding tap and shower head. It's the perfect spot for relaxation and indulgence, offering you moments of pure bliss. Bedroom Two has the added addition of an ensuite bathroom. The bathroom features stylish grey floor and wall tiles. You'll love the shower, which includes a dual showerhead head, including a refreshing waterfall option. There's also a modern hand basin unit with an LED mirror, a WC and a heated towel ra
Gallery Landing
As you ascend the main staircase, you'll find yourself on the landing. The space is bright and spacious, filled with natural light that adds to its allure. From here, you have easy access to the bedrooms, bathroom, and loft.
Bedroom 1
4.38m x 2m - 14'4” x 6'7”
Welcome to bedroom one, this room boasts neutral decor, creating a calming and versatile ambience that suits any taste. The space is thoughtfully designed, offering ample room for a king-size bed and various pieces of furniture, allowing you to create a comfortable and personalised retreat. One of the handy features of bedroom one is its several built-in wardrobes. With these spacious storage solutions, you can bid farewell to clutter and have plenty of space to organise your belongings neatly.
Ensuite
In addition to its inviting features, bedroom one comes with a convenient ensuite bathroom. The ensuite boasts stylish grey wood effect vinyl flooring and sleek grey gloss tiles. Prepare to be pampered in the large shower, equipped with a dual shower head that includes a soothing waterfall option. The ensuite also features a hand basin, WC and a heated towel rail.
Bedroom 3
3.57m x 3.35m - 11'9” x 10'12”
Welcome to bedroom three, a generously spacious room featuring grey decor. This inviting space offers ample room for a king size bed and accommodating furniture, allowing you to create a space that suits your needs perfectly.
Ensuite
In addition, bedroom three comes with the added convenience of an ensuite bathroom. The ensuite features a practical shower, hand basin, and a WC, providing you with all the essentials for your daily routine.
Bedroom 4
3.53m x 2.97m - 11'7” x 9'9”
Bedroom four has a dark grey decor that looks modern and elegant. The front view window lets natural light stream in, making the room cosy and inviting. There's enough space for a double bed and furniture, ensuring you can create a space suitable for you.
Bedroom 5
3.53m x 2.9m - 11'7” x 9'6”
Bedroom five features a refreshing white decor that creates a light and bright ambience. With enough room for a double bed and furniture, it serves as a comfortable retreat where you can relax and unwind.
Study
3.43m x 2.67m - 11'3” x 8'9”
Next, you'll find a truly versatile study room awaiting your imagination. This study room features a blank canvas decor, allowing you to transform it into any space you desire, whether it's a home office, a playroom, or a guest room. Embrace the freedom to design a room that truly suits your lifestyle.
Bathroom
Move through to the bathroom, where style meets comfort. The walls are beautifully panelled in dark green, giving the room an elegant touch. You'll find a lovely freestanding bath, a refreshing shower, a hand basin, and a WC.
Garden
Step into the garden of this property, where you'll find a delightful patio area adorned with a pergola above. It's the perfect spot for dining, socialising, and hosting summer barbecues. Allowing you to create wonderful memories with friends and family. For those with pets or children, the garden offers a lawn area, providing ample space for them to play and explore in a safe and enjoyable environment.
Double Garage
The garden also features convenient access to the double garage, which includes a separate boiler room. This versatile garage can serve various purposes, such as storage for your belongings, a workshop for diy projects, or secure parking for two vehicles.
Parking
Furthermore, a side gate in the garden leads to two allocated parking spaces in front of the garage, ensuring that you'll never have to worry about parking again, even when you have guests over.
Property info
For more information about this property, please contact
EweMove Sales & Lettings - Stamford & Spalding, BD19 on +44 1780 673927 * (local rate)
Disclaimer
Property descriptions and related information displayed on this page, with the exclusion of Running Costs data, are marketing materials provided by EweMove Sales & Lettings - Stamford & Spalding, and do not constitute property particulars. Please contact EweMove Sales & Lettings - Stamford & Spalding for full details and further information. The Running Costs data displayed on this page are provided by PrimeLocation to give an indication of potential running costs based on various data sources. PrimeLocation does not warrant or accept any responsibility for the accuracy or completeness of the property descriptions, related information or Running Costs data provided here.







































.png)

