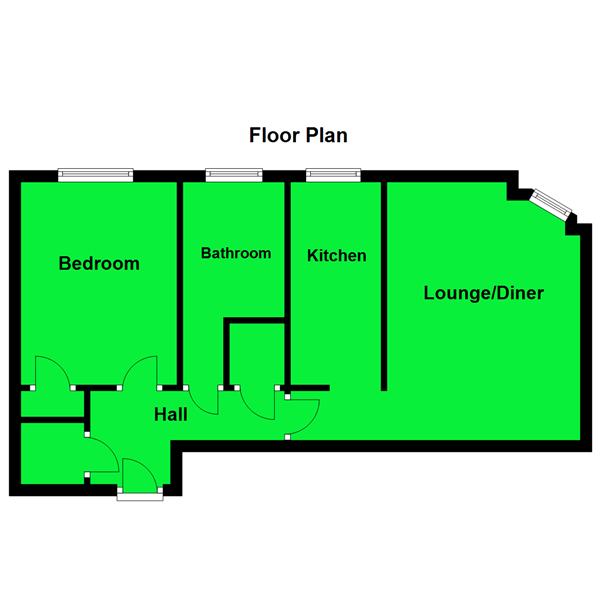Flat for sale in Gerston Road, Paignton TQ4
* Calls to this number will be recorded for quality, compliance and training purposes.
Property features
- First floor retirement
- Well presented accommodation
- Stairs to lift to first floor
- Sitting room
- Modern fitted kitchen
- Double bedroom
- Double glazing
- Communal residence facilities including a scheme manager
- Central location
- Close to railway station and bus station.
Property description
In a convenient central location the property offers a refurbished retirement apartment with superb access to the amenities of the town centre, railway station and bus station. The apartment offers well presented accommodation comprising a sitting room with UPVC double glazed window to the rear aspect, modern fitted kitchen, double bedroom and a bathroom/WC. The apartment also has upgraded electric radiators and an electric fire in the sitting room.
Regent House caters for a comfortable retirement lifestyle in a convenient and accessible location with a range of communal facilities to include a residents lounge with kitchenette, guest suite, residence parking (Not allocated) and a scheme manager for further peace of mind.
Communal entrance with stairs and lift to first floor. Door to
entrance hall - 3.84m x 1.63m (12'7" x 5'4")
Coved and textured ceiling with directional spotlights, wall mounted electric radiator, storage cupboard with shelving, utility cupboard housing the hot water heater, space and plumbing for washing machine, doors to
sitting room - 4.9m x 4.5m (16'1" x 14'9" max)
Coved and textured ceiling with light point, UPVC double glazed window to rear aspect, wall mounted electric radiator, secure door entry intercom system, telephone point, TV point, opening to
kitchen - 3.4m x 1.57m (11'2" x 5'2")
Coved and textured ceiling with directional spotlights, UPVC double glazed window. Fitted kitchen comprising a range of soft close base and drawer units with roll edged work surfaces over, inset 1.5 bowl sink and drainer with mixer tap over, inset electric hob with extractor over, tiled surrounds, matching eyelevel cabinets, space for fridge freezer, built-in electric oven.
Double bedroom - 3.53m x 2.72m (11'7" x 8'11")
Coved and textured ceiling with directional spotlights, UPVC double glazed window to rear aspect, wall mounted electric radiator, storage cupboard with shelf and hanging rail, electric meter and consumer unit.
Bathroom/W.C - 3.53m x 1.78m (11'7" max x 5'10")
Coved and textured ceiling with light point, UPVC obscure glazed window. Comprising panelled bath with twin hand grips and electric shower over, vanity unit with inset wash hand basin, low-level WC with concealed cistern, part tiled walls, wall mounted electric radiator.
Tenure - leasehold
Years left on lease 64
No ground rent
Service charge £1,902
Retirement housing
19 flats. Built in 1987. Sizes 1 bedroom, 2 bedroom. Includes mobility standard properties.
Non-resident management staff (part time)
Lift, Lounge, Guest facilities
Access to site fairly easy, but less so for less mobile people. Distances: Bus stop 100 yards; shop 25 yards; post office 440 yards; town centre 100 yards; gp 400 yards.
Regular Social activities include: Weekly coffee morning, monthly fund raising. New residents accepted from 60 years of age.
Housing Authority: Torbay
Social Care Authority: Torbay
Property info
For more information about this property, please contact
Williams Hedge, TQ3 on +44 1803 611091 * (local rate)
Disclaimer
Property descriptions and related information displayed on this page, with the exclusion of Running Costs data, are marketing materials provided by Williams Hedge, and do not constitute property particulars. Please contact Williams Hedge for full details and further information. The Running Costs data displayed on this page are provided by PrimeLocation to give an indication of potential running costs based on various data sources. PrimeLocation does not warrant or accept any responsibility for the accuracy or completeness of the property descriptions, related information or Running Costs data provided here.




























.png)

