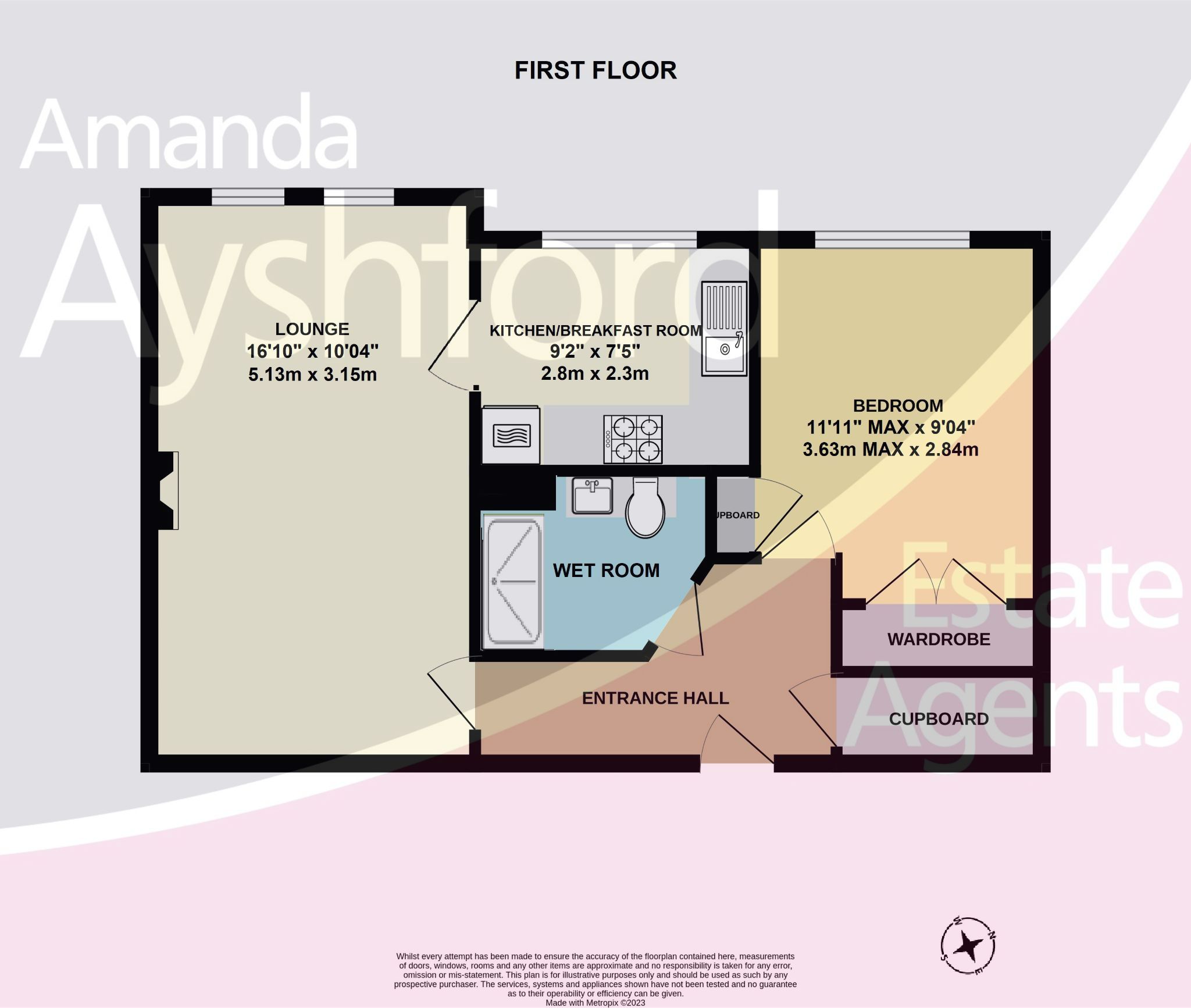Property for sale in Pegasus Court, Torquay Road, Paignton TQ3
* Calls to this number will be recorded for quality, compliance and training purposes.
Property features
- First Floor Retirement Flat
- Communal Entrance with Stairs or Lift
- Lounge
- Fitted Kitchen
- One Double Bedroom
- Wet Room/W.C
- Single Garage in Basement
- Electric Heating
- PVCu Double Glazing
- On site scheme manager and pull cord emergency system
- Communal Lounge, Library & Observatory/Sun Room
- Residents Parking - not allocated
- Restaurant Services
- No Onward Chain
Property description
Description
Situated in a popular residential area, very close to Oldway Mansion and gardens, with a good amount of local amenities and shops closeby, including a regular bus service with access to Paignton, Brixham, Torquay and Newton Abbot. There is a local Sainsburys just down the road from the property, amongst other shopping facilities further along into Preston, with a Doctors Surgery and sub Post Office.
This first floor Retirement Apartment is now offered for sale with no onward chain, and offers a comfortable home with all the facilities on offer at Pegasus Court. There are a number of communal areas, including a Lounge, Library, Laundry Rooms and the Observatory/Sun Room on the top floor enjoying sea views over towards Torquay. There are also Restaurant facilities on site for certain days of the week.
The flat is located at the rear of the building with the accommodation offering an entrance hallway, lounge with opening into the kitchen, with integrated oven and hob, one double bedroom and a walk-in wet room/w.c.
The property offers electric heating and PVCu double glazing and has an emergency pull cord system.
This particular flat has the added benefit of a garage allocated to the flat in the basement garage area, together with residents parking at the rear of the building, but this is on a first come first served basis.
Council Tax Band: D (Torbay Council)
Tenure: Leasehold
Entrance
Stairs and lift to first floor. Door to Flat 46.
Entrance Hallway
Electric panel heater. Power point. Security call/buzzer system. Airing cupboard housing water tank, consumer unit & fuse board and space for storage. Doors to
Bedroom 1
Night storage heater. Fitted wardrobes, PVCu double glazed window to rear of block. T.V. Aerial point. Emergency pull cord.
Wet Room/W.C
Walk-in wet room with electric shower. Low level flush W.C. Wash hand basin. Electric chrome towel radiator. Extractor fan. Electric wall heater. Emergency pull cord.
Lounge
Modern electric heater. Power points. Electric fire with coal effect, inset to mantelpiece. Emergency pull cord. 2x PVCu double glazed windows to rear of block. T.V. Aerial point. Door to
Kitchen/Breakfast Room
Range of wall and base units. Space for small dining table and chairs. Space for fridge/freezer. Space for under-unit appliance. Integrated electric oven. 4 ring electric hob. Extractor over. Power points. PVCu double glazed window to rear of block. 1 and 1/2 bowl sink inset to work surfaces.
Tenure
Leasehold: Original 150 year lease from 1990.
Management Company: First Port
Management Charges: £3,867.51 per annum (December 2023/December 2024)
Charges are to include Buildings Insurance, cost of administrator and accommodation, general maintenance, cleaning, heating and general maintenance of communal areas, external decor, gardening, lift maintenance.
There is an Emergency Pull Cord system in place which will alert the manager. When the duty manager is not on site it will be diverted to Careline.
There is a communal lounge, library, two communal laundry rooms, restaurant facilities, roof observatory/sun lounge.
Outside
There is residents parking outside on a first come first served basis with no allocated parking space.
Garage
Located in basement. Up and over door. Power and light.
Property info
For more information about this property, please contact
Amanda Ayshford Estate Agents, TQ3 on +44 1803 912386 * (local rate)
Disclaimer
Property descriptions and related information displayed on this page, with the exclusion of Running Costs data, are marketing materials provided by Amanda Ayshford Estate Agents, and do not constitute property particulars. Please contact Amanda Ayshford Estate Agents for full details and further information. The Running Costs data displayed on this page are provided by PrimeLocation to give an indication of potential running costs based on various data sources. PrimeLocation does not warrant or accept any responsibility for the accuracy or completeness of the property descriptions, related information or Running Costs data provided here.




































.png)

