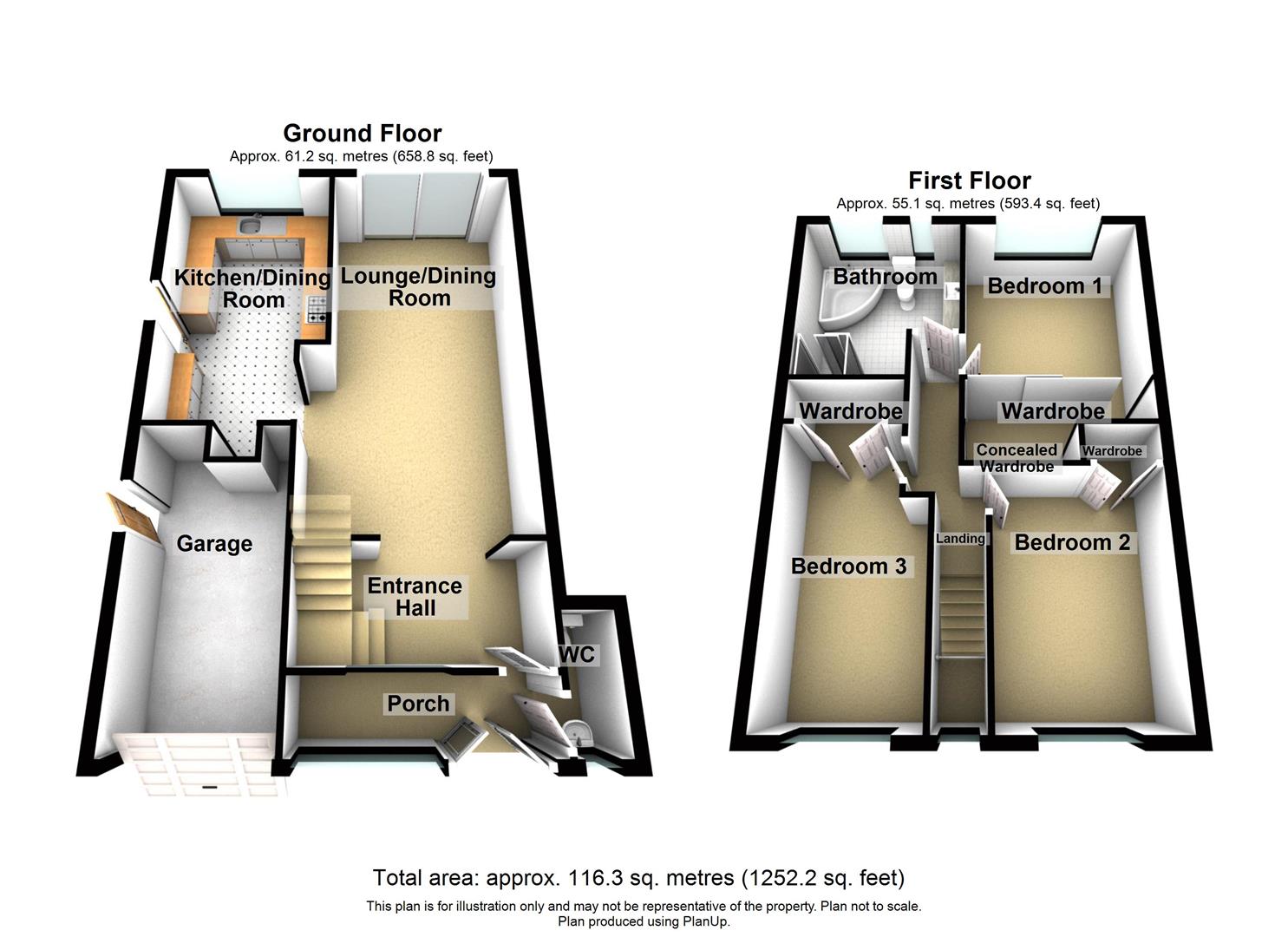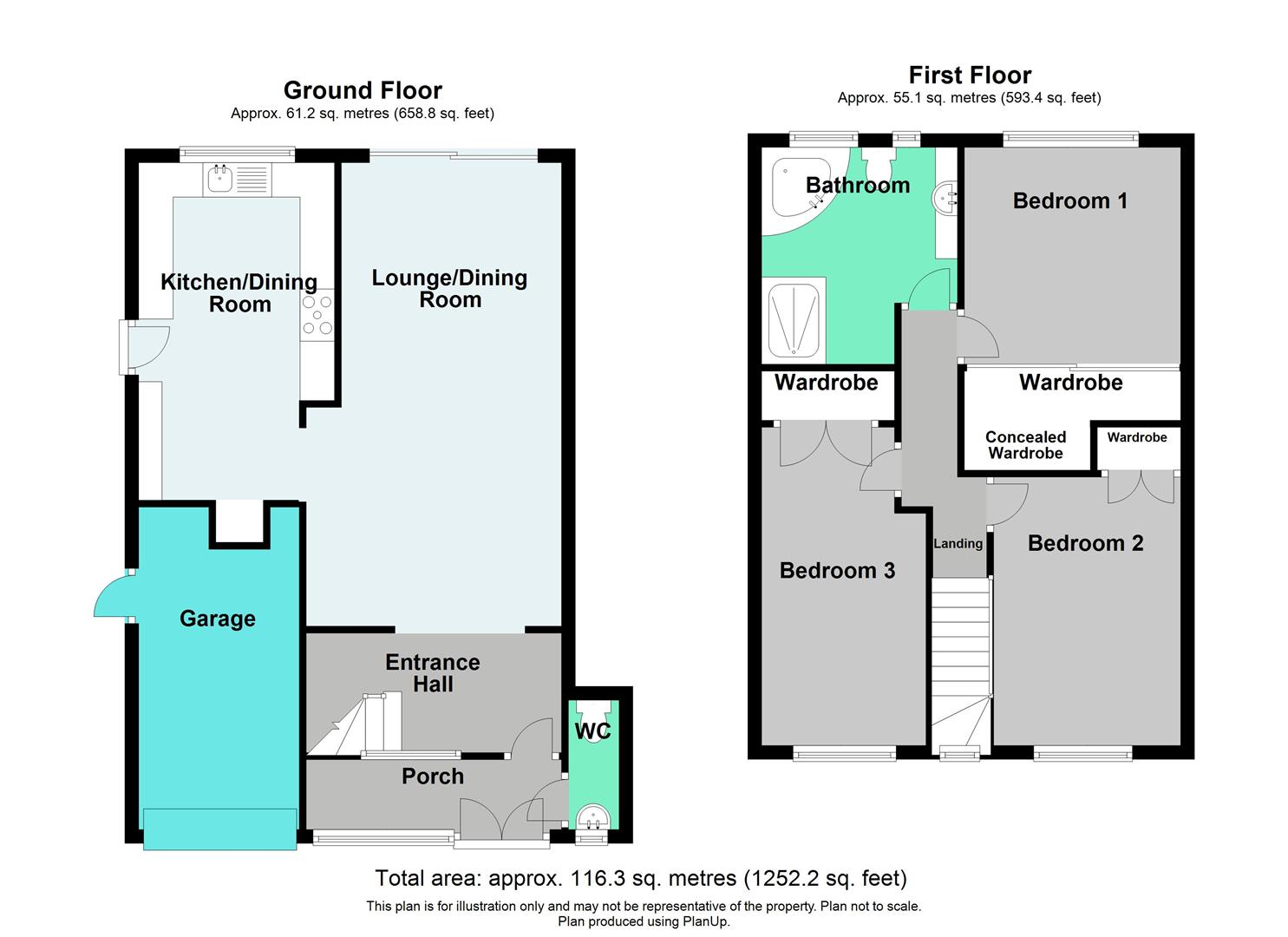Detached house for sale in Park Hall Crescent, Castle Bromwich, Birmingham B36
* Calls to this number will be recorded for quality, compliance and training purposes.
Property features
- Immaculate Throughout
- No Work Required
- Detached
- Downstairs WC
- Through Lounge/Dining Room
- Three Bedrooms
- Upstairs Bathroom
- Landscaped Rear Garden
- Kitchen/Dining Room
- Driveway/Garage
Property description
** wow ** immaculate ** stunning ** no work required ** move in and relax **
This detached property has been modernised and maintained to a high standard as the photos show. The property has a driveway to the front providing off road parking for multiple vehicles, an enclosed porch area which gives access to the guest cloakroom, open plan entrance hallway which is also open plan to the through lounge area and again open plan to the stunning kitchen area with a breakfast bar seating area. To the first floor there are three double bedrooms all with built in wardrobes, and a family four piece bathroom area. The property also benefits from an integral garage and private landscaped rear garden area.energy efficiency rating:- D
viewing is highly recommended - call to arrange your viewing
Front Garden/Driveway
Block paved driveway providing off road parking for multiple vehicles with raised kerbstone edging to either side. Access gate to one side allowing access to the rear garden area, and double glazed French doors allowing access to:-
Entrance Porch (3.71m x 1.02m (12'2" x 3'4"))
Enclosed entrance porch with a double glazed window to the front, and a further double glazed window into the entrance hallway. Wood effect flooring, storage cupboard to one side, ceiling mounted light, double glazed door to the rear into the entrance hallway and an internal door to:-
Guest Wc (1.88m x 0.74m (6'2" x 2'5"))
Suite comprised of a low flush WC, and a wash hand basin inset to a vanity unit providing storage below. Tiling to the floor area, radiator, and a double glazed window to the front.
Entrance Hallway (3.66m x 1.73m (12' x 5'8"))
Stairs rising to the first floor landing, radiator with a decorative cover over, double glazed window to the front allowing light through from the porch area, and a decorative coving finish to the ceiling. Open archway allowing access to:-
Lounge/Dining Room (6.76m x 3.66m max 3.20m min (22'2" x 12' max 10'6")
Double glazed sliding patio doors to the rear allowing access to/from the rear garden area, radiator, and a decorative coving finish to the ceiling. Further open archway to the side allowing access to/from:-
Kitchen/Dining Room (4.88m x 2.84m (16' x 9'4"))
Range of wall mounted and floor standing base units with a work surface over and matching up-stands, sink and drainer unit with a mixer tap over inset to the work surface area. Appliances built in consist of an under unit dishwasher, and a washing machine. Space for a range cooker (open to negotiations following a sale agreed) with a decorative glass mosaic effect splash back and a stainless steel extractor over. Niche to one wall which protrudes into the garage area currently housing an American style fridge/freezer (open to negotiations following a sale agreed) Breakfast bar to one wall creating a seating area, decorative flat fronted chrome effect column radiator, glitter effect tiling to the floor area, spotlights inset to the ceiling, under unit lighting, LED plinth lighting, a double glazed window to the rear and a double glazed door to the side allowing access to/from the rear garden area.
First Floor
Landing
Double glazed window to the front situated to the top of the landing area with a decorative display shelf below, loft access via the hatch area which has the benefit of a loft light once inside the loft area. Decorative coving finish to the ceiling area and doors to:-
Bedroom One (3.76m x 3.15m (12'4" x 10'4"))
Double glazed window to the rear, radaitor, and built in wardrobes to one wall with four mirror fronted sliding access doors, the wardrobe area also has a further concealed wardrobe area 4'7" x 2'3" creating a deeper larger storage area.
Bedroom Two (3.99m x 2.72m (13'1" x 8'11"))
Double glazed window to the front, radiator, and a built in wardrobe with double door access.
Bedroom Three (4.62m max 3.53m min x 2.39m max 1.93m. Min (15'2")
Double glazed window to the front, radiator, and a built in wardrobe with double door access.
Family Bathroom (3.15m max 2.29m min x 2.84m (10'4" max 7'6" min x)
Suite comprised of an over sized shower cubicle with a boiler fed rainfall shower inset and a further detachable shower head, corner panelled Jacuzzi bath, low flush WC and a vanity unit with storage below and a wash hand basin inset. Mirror with lighting above, storage cupboard to one side and a display shelf situated above the vanity unit area. Chrome style ladder radiator, partly tiled sandstone effect walls with a decorative dado effect tile finish, further sandstone effect tiling to the floor area, spotlight over the shower area and two double glazed windows to the rear.
Outside
Rear Garden
Landscaped rear gardena area with fence perimeters incorporating an access gate to one side allowing access to/from the front garden area, and a storage shed to the other side of the property. Paved patio area leading to a garden laid mainly to lawn with raised kerbstone effect border leading to a shaped patio area to the rear of the garden extending to create further seating areas to each corner with Pergolas over. Sleeper retaining raised flower bed to one side, outside tap, wall mounted security light and two decorative globe design wall lights to the rear, one further globe style light to the side.
Garage (4.80m x 2.29m (15'9" x 7'6"))
Up and over door to the front driveway area, electric supply, lighting, and a wall mounted combination condenser boiler. Double glazed personal door to the side allowing access to/from the rear garden area.
Property info
52 Parkhall Crescent.Jpg View original

52 Parkhall Crescent.Jpg View original

For more information about this property, please contact
Prime Estates, B36 on +44 121 411 0688 * (local rate)
Disclaimer
Property descriptions and related information displayed on this page, with the exclusion of Running Costs data, are marketing materials provided by Prime Estates, and do not constitute property particulars. Please contact Prime Estates for full details and further information. The Running Costs data displayed on this page are provided by PrimeLocation to give an indication of potential running costs based on various data sources. PrimeLocation does not warrant or accept any responsibility for the accuracy or completeness of the property descriptions, related information or Running Costs data provided here.







































.png)