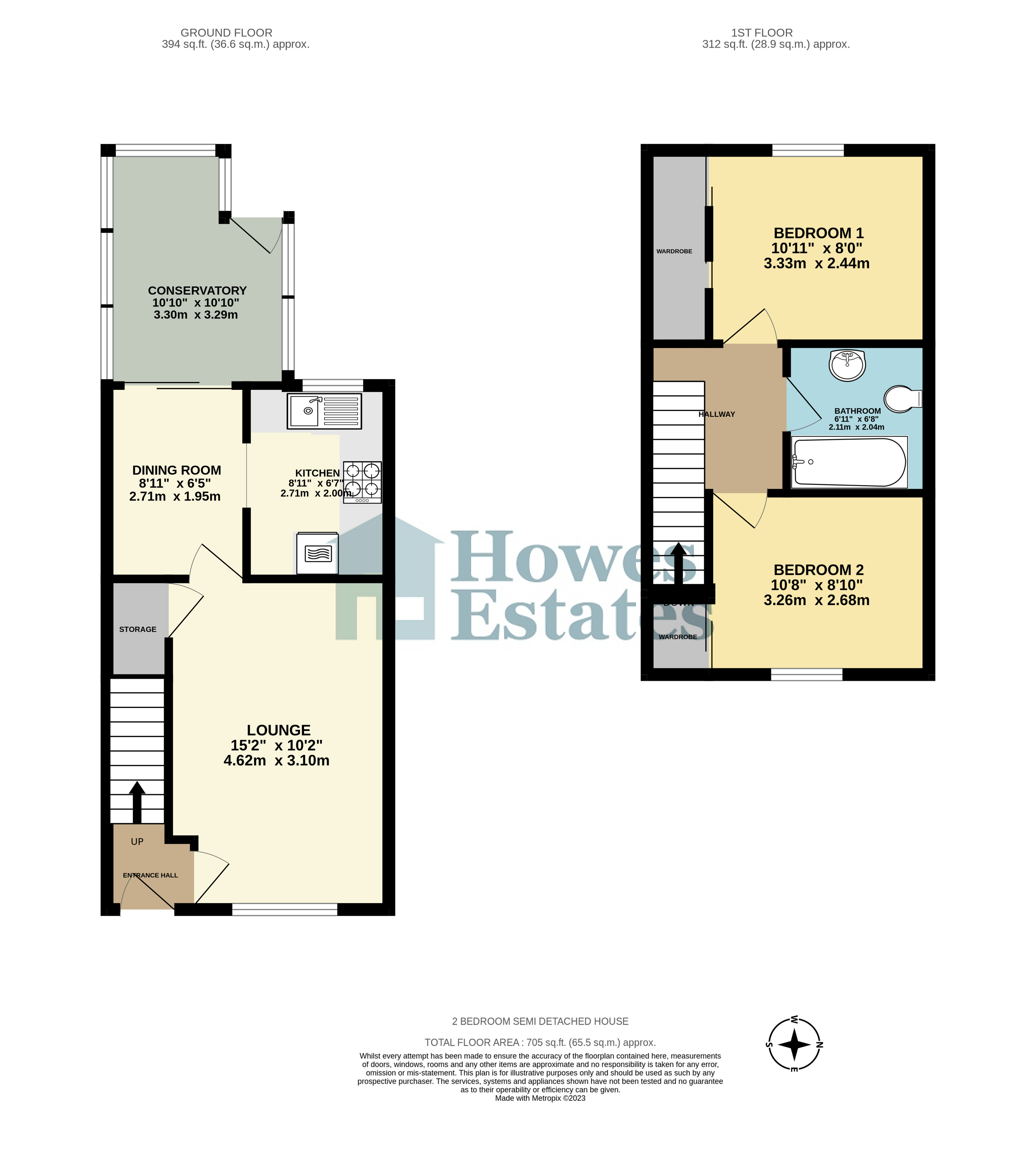Semi-detached house for sale in Winkleigh, Devon EX19
* Calls to this number will be recorded for quality, compliance and training purposes.
Property features
- No Chain
- 2 Double Bedrooms
- Lounge & Dining Room
- Conservatory
- Ashgrove Fitted Kitchen
- Enclosed Garden
- Kitchen-Diner
- Garden
- Full Double Glazing
- Oven/Hob
Property description
Offered with 'no onward chain'
A fantastic opportunity to purchase this two bedroom semi-detached house with garden and off street parking, set within easy walking distance to village shops, schools and amenities.
Priced to reflect the requirement for some cosmetic updating, the accommodation comprises of an entrance hall, Lounge, dining room, an 'Ashgrove' fitted kitchen, modern conservatory, two first floor double bedrooms with fitted wardrobes and bathroom.
Outside is a west facing fully enclosed garden and off street parking for two vehicles.
Further benefits include uPVC double glazed windows, facias & gutters, mains drainage, lpg bulk tank central heating and superfast broadband.
Features
- Double Bedrooms
Property additional info
Location:
The award winning village of Winkleigh is set within the beautiful mid-Devon countryside perfectly positioned between the moors of Dartmoor National Park to the south and Exmoor National Park to the north. Southernhay is situated within easy walking distance of the picture postcard village square, which benefits from a number of useful amenities, including a good general store, a butcher’s shop, a post office, two food serving pubs, a Bistro, and a vet. There are two churches, a doctor’s surgery and a village primary school with attached pre-school. There is also a hairdressers, flower shop serving coffee & cake, a Vineyard and renowned Cider factory with attached Cafe and two garages. This lively and vibrant community also has the benefit of a Community Centre and a Village Hall, both are well used by local clubs and classes. There is a Sports Centre with football pitch and tennis courts as well as indoor bowls and badminton. The village has the benefits of a regular bus service linking Barnstaple and Exeter and Eggesford train station is only 4 miles from the village. The larger towns of Crediton and Okehampton are both within easy reach and the village is also within commuter distance of the Cathedral City of Exeter or the regional Business town of Barnstaple.
Entrance Hall:
Modern composite double glazed door, fitted carpet, radiator, phone point, stairs to first floor.
Lounge: 4.62m x 3.10m (15' 2" x 10' 2")
Fitted carpet, uPVC double glazed window, built-in storage cupboard, radiator, double power sockets, TV point.
Dining Room: 2.71m x 1.95m (8' 11" x 6' 5")
Fitted carpet, radiator, patio doors, double power sockets.
Kitchen: 2.71m x 2.00m (8' 11" x 6' 7")
Ashgrove fitted kitchen units & drawers, work surface areas, 'Neff' gas hob with extractor over, 'Neff' eye level double oven & grill, 1.5 bowl stainless steel sink/drainer with mixer tap, space & plumbing for a dishwasher, space for a tall fridge/freezer, double power sockets, uPVC double glazed window, tiled flooring.
Conservatory: 3.29m x 3.20m (10' 10" x 10' 6")
uPVC double glazed windows & door, fitted blinds, hardwood flooring, fitted lighting, plumbing for a washing machine, double power sockets.
Landing:
Fitted carpet, loft access hatch.
Bedroom One: 3.33m x 2.44m (10' 11" x 8' )
Fitted carpet, fitted wardrobes, radiator, uPVC double glazed window, double power sockets.
Bedroom Two: 3.26m x 2.68m (10' 8" x 8' 10")
Fitted carpet, fitted wardrobe, radiator, TV point, uPVC double glazed window, double power sockets.
Bathroom: 2.11m x 2.04m (6' 11" x 6' 8")
Panelled bath with mains fitted shower over, glazed shower screen, tiled walls, wash hand basin, w.c, heated towel rail, extractor fan, uPVC double glazed window, tiled floor.
Rear Garden:
To the rear of the property is a west facing fully enclosed garden being mainly laid to lawn with pave patio. Further features include a storage shed, greenhouse, small pond, fruit tree and outside tap.
Parking:
To the side of the property is a hard standing drive capable of recieving two vehicles.
Services:
Mains Water (metered), Mains Electricity, Bulk fed lpg Gas Central Heating (metered), Superfast Broadband Enabled.
Tenure:
Freehold
Property info
For more information about this property, please contact
Pure Lettings, EX20 on +44 1837 847030 * (local rate)
Disclaimer
Property descriptions and related information displayed on this page, with the exclusion of Running Costs data, are marketing materials provided by Pure Lettings, and do not constitute property particulars. Please contact Pure Lettings for full details and further information. The Running Costs data displayed on this page are provided by PrimeLocation to give an indication of potential running costs based on various data sources. PrimeLocation does not warrant or accept any responsibility for the accuracy or completeness of the property descriptions, related information or Running Costs data provided here.
























.png)
