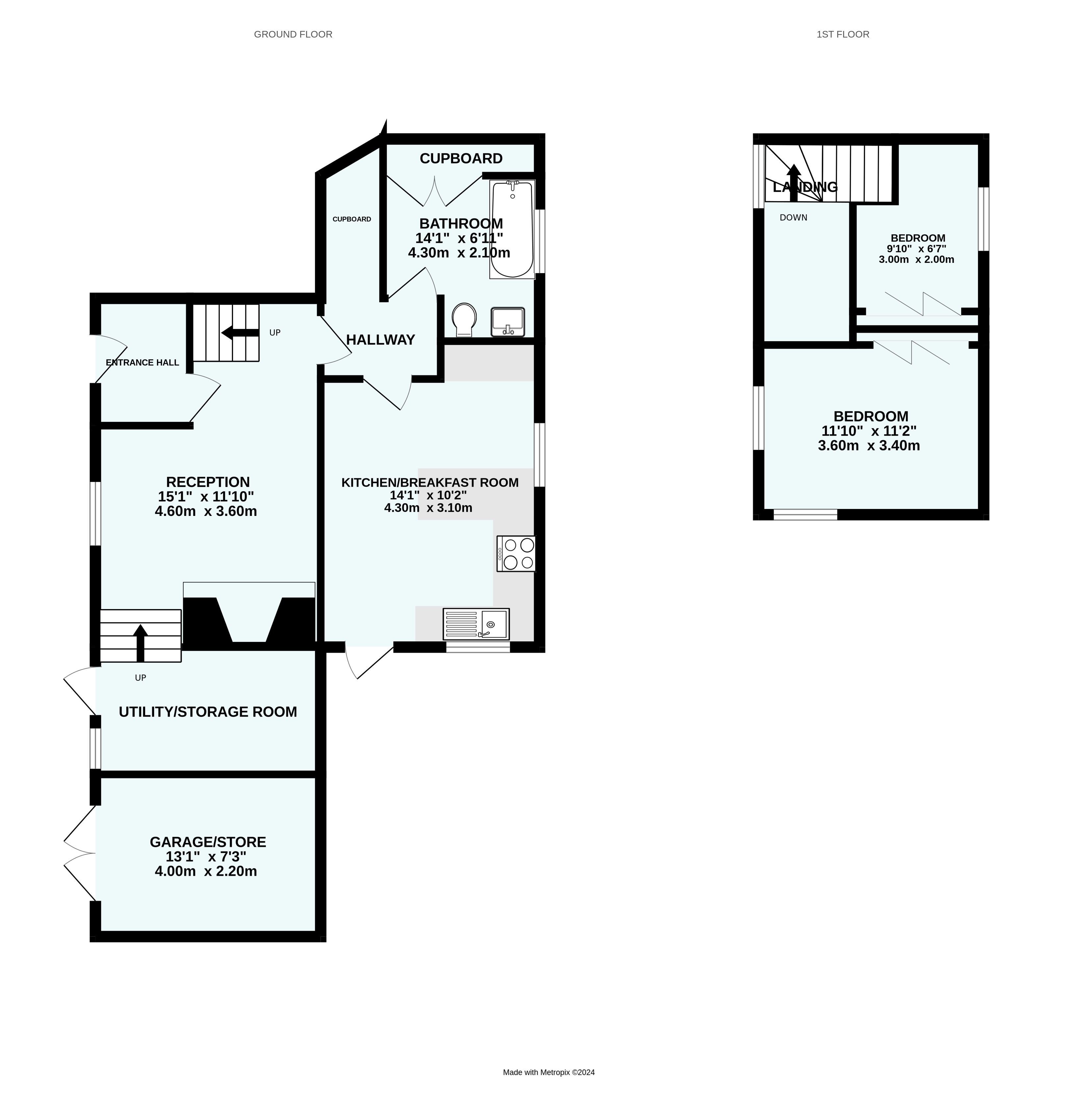Semi-detached house for sale in Sampford Courtenay, Okehampton, Devon EX20
* Calls to this number will be recorded for quality, compliance and training purposes.
Property features
- Offered With No Onward Chain
- Two Bedrooms
- 15' Reception Room
- 14' Kitchen
- Utility Room
- Bathroom
- Garage/Storage
- Er-f
Property description
Situated in a highly soughtafter village. This Grade II listed thatched cottage is a blank canvas for any budding developer. Set over 1001 sq. Ft. Offering internal accommodation to include 15' reception room, 14' kitchen, 10' bathroom & two bedrooms . Addittionally the property benefits from internal storage areas and external storage areas. Er-f
From the roadside, sloped stone pathway gives access to the property, stone steps descend to the storm porch having wooden single glazed obscure glass door giving access to ...
Entrance Hall
Ceiling mounted light point, wall mounted electricity meter, storage cupboard with fuse box, flagstone flooring, wooden door to reception room one.
Reception Room (4.6m x 3.6m (15' 1" x 11' 10"))
Exposed beams, wooden single glazed window to the front aspect, window seat, feature fireplace with wooden lintel, red brick surround and inlay, original bread oven with a brick hearth. Wall mounted light point, understairs storage, stairs rising to the first floor accommodation. Internal single glazed window into the kitchen. Electricity points, telephone point, storage cupboard with ceiling mounted light point, shelving unit and hanging rail. Steps descend to utility room.
Utility Room
Wooden door to the front aspect, wooden single glazed windows to front aspect, ceiling mounted light point, drainage points, water points.
Inner Hallway
Loft hatch, ceiling mounted light point, doors to kitchen/breakfast room and bathroom.
Bathroom (4.3m x 3.1m (14' 1" x 10' 2"))
Two ceiling mounted light points, matching range of base, wall and drawer units, complementary worktops over, stainless steel sink with hot and cold taps and stainless steel drainer, tiled splashbacks. Dual aspect room with wooden single glazed windows to the side and rear aspects. Electricity points, vinyl flooring, space for cooker, space for washing machine with cold water feed and drainage.
Kitchen/Breakfast Room (4.3m x 3.1m (14' 1" x 10' 2"))
Dual aspect room. With wooden singfle glazed windows to the rear and side aspects. Recess for storage. Matching range of base, wall and drawer units, with complementary worktops over. Sink with hot and cold taps. Sapce for washing machine. Space for cooker. Door gives access to courtyard.
First Floor Landing
Exposed beams, wooden single glazed window to front aspect, wall mounted light point. Doors giving access to two bedrooms.
Bedroom One (3.6m x 3.4m (11' 10" x 11' 2"))
Dual aspect room with wooden single glazed windows to the side and front aspects, wall mounted light point, bank of built-in wooden door wardrobes with various hanging rails and shelving units. Deep wooden window sills, electricity points.
Bedroom Two (3.3m x 2m (10' 10" x 6' 7"))
Wall mounted light point, wooden single glazed window to the rear aspect, wall mounted light point, bank of wooden door wardrobes with various hanging rails and shelving units. Electricity points.
Outside
Wooden single glazed door giving access to the side courtyard, enclosed by high to mid-level walling, with narrow passageway to the rear of the property, with rainwater collection apparatus. Additionally, externally to the property, there are double wooden doors giving access to what would have been the original garage.
Garage/Storage (4m x 2.2m (13' 1" x 7' 3"))
Wood panelled ceiling, wooden single glazed window to the side aspect.
Required Information
Tenure - Freehold
Services - The property has mains electricity, water and drainage.
Council Tax Band - D
Local Authority - West Devon Borough Council
Agents Note
This property is being sold with no onward chain.
Property info
For more information about this property, please contact
Bradleys Estate Agents - Okehampton, EX20 on +44 1837 334004 * (local rate)
Disclaimer
Property descriptions and related information displayed on this page, with the exclusion of Running Costs data, are marketing materials provided by Bradleys Estate Agents - Okehampton, and do not constitute property particulars. Please contact Bradleys Estate Agents - Okehampton for full details and further information. The Running Costs data displayed on this page are provided by PrimeLocation to give an indication of potential running costs based on various data sources. PrimeLocation does not warrant or accept any responsibility for the accuracy or completeness of the property descriptions, related information or Running Costs data provided here.






















.png)


