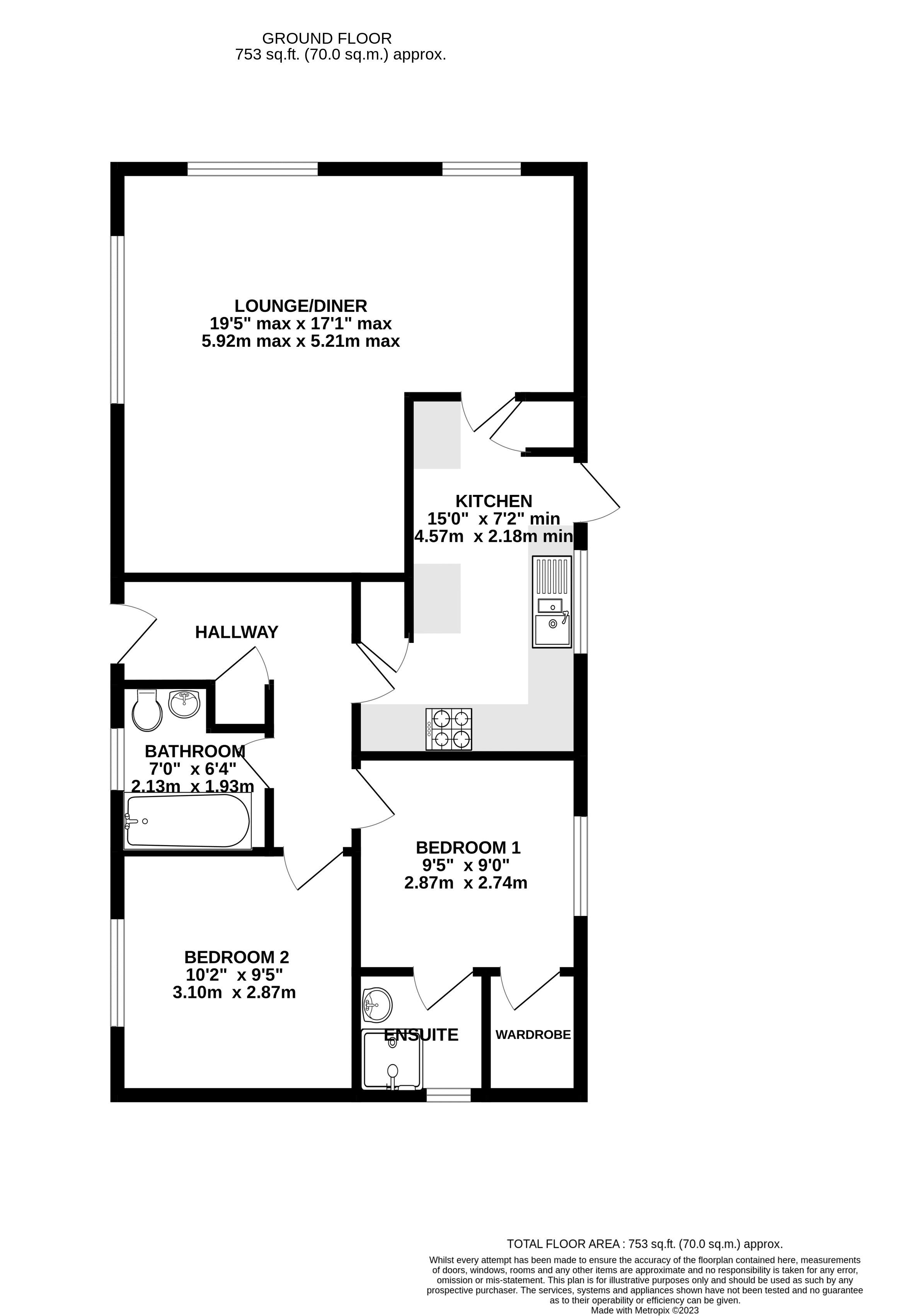Mobile/park home for sale in Parklands, Mere Road, Waddington, Lincoln LN5
* Calls to this number will be recorded for quality, compliance and training purposes.
Property features
- Desirable Park Home Site
- Over 50's Development
- Desirable Park Home Site
- Mains Gas & Electric
- 2 Bedrooms
- En-Suite & Walk-In Wardrobe
- L-Shaped Lounge Diner
- Garage & Driveway
Property description
Over 50's site! Situated in this sought after park home development in Waddington. Starkey&Brown are delighted to offer for sale this spacious 2 bedroom detached park home situated on a generous sized plot and benefits from having mains gas, electric and water. Accommodation comprises of entrance hallway, L-shaped lounge diner, fitted kitchen with breakfast bar, 2 bedrooms with en-suite and a walk-in wardrobe to the main bedroom and a separate bathroom. The property also benefits from having extensive uPVC double glazing with gas fired central heating system, gardens to front, side, rear, driveway and a single garage. To truly appreciate this property an internal inspection is highly recommended. We are also advised by the vendor this property can be offered chain free. Call today to view. Council tax band: A. Tenure: Leasehold.
UPVC Front Door Into:
Hallway
Having storage cupboard.
Lounge Diner (19' 5'' max x 17' 1'' max (5.91m x 5.20m))
Having uPVC windows to front and side aspects, 2 double radiators and a feature fireplace.
Kitchen (15' 0'' x 7' 2'' min (4.57m x 2.18m))
Having a range of fitted wall and base units with rolled edge worktop surfaces incorporating cupboards and drawers, built-in breakfast bar, cupboard housing combination central heating boiler, built-in gas hob, electric oven and extractor hood, stainless steel sink with single drainer unit, uPVC window to rear aspect and plumbing for washing machine.
Bedroom 1 (9' 5'' x 9' 0'' (2.87m x 2.74m))
Having uPVC window to rear aspect, single radiator and walk-in wardrobe measuring 5'2" x 4'0".
En-Suite (5' 3'' x 5' 2'' (1.60m x 1.57m))
Having a mains fed shower inset, wash hand basin, low level flush WC, heated towel rail and uPVC window.
Bedroom 2 (10' 2'' x 9' 5'' (3.10m x 2.87m))
Having single radiator and uPVC window.
Bathroom (7' 0'' max x 6' 4'' max (2.13m x 1.93m))
Having 3 piece suite comprising of panelled bath, wash hand basin, low level flush WC, uPVC window and radiator.
Outside Front
To the front of the property there is a block paved driveway leading to garage. There is also a front and side garden to the other side of the property which is mainly laid to lawn with a variety of flowers, plants and shrubs.
Garage (15' 6'' x 9' 0'' (4.72m x 2.74m))
Having up and over door and personnel side door leading to rear garden.
Outside Rear
Has been designed with ease of maintenance in mind and is mainly laid to block paving.
Agents Note
We are advised by the vendor that the current site fees and ground rent are £157.23 per calendar month. We are also awaiting to confirm the tenure of lease. Any interested parties should satisfy themselves as to this before proceeding.
Agents Note 1
We have been advised by the seller. There is a 9999 year lease from 2010.
Property info
For more information about this property, please contact
Starkey & Brown, LN2 on +44 1522 397639 * (local rate)
Disclaimer
Property descriptions and related information displayed on this page, with the exclusion of Running Costs data, are marketing materials provided by Starkey & Brown, and do not constitute property particulars. Please contact Starkey & Brown for full details and further information. The Running Costs data displayed on this page are provided by PrimeLocation to give an indication of potential running costs based on various data sources. PrimeLocation does not warrant or accept any responsibility for the accuracy or completeness of the property descriptions, related information or Running Costs data provided here.




























.png)

