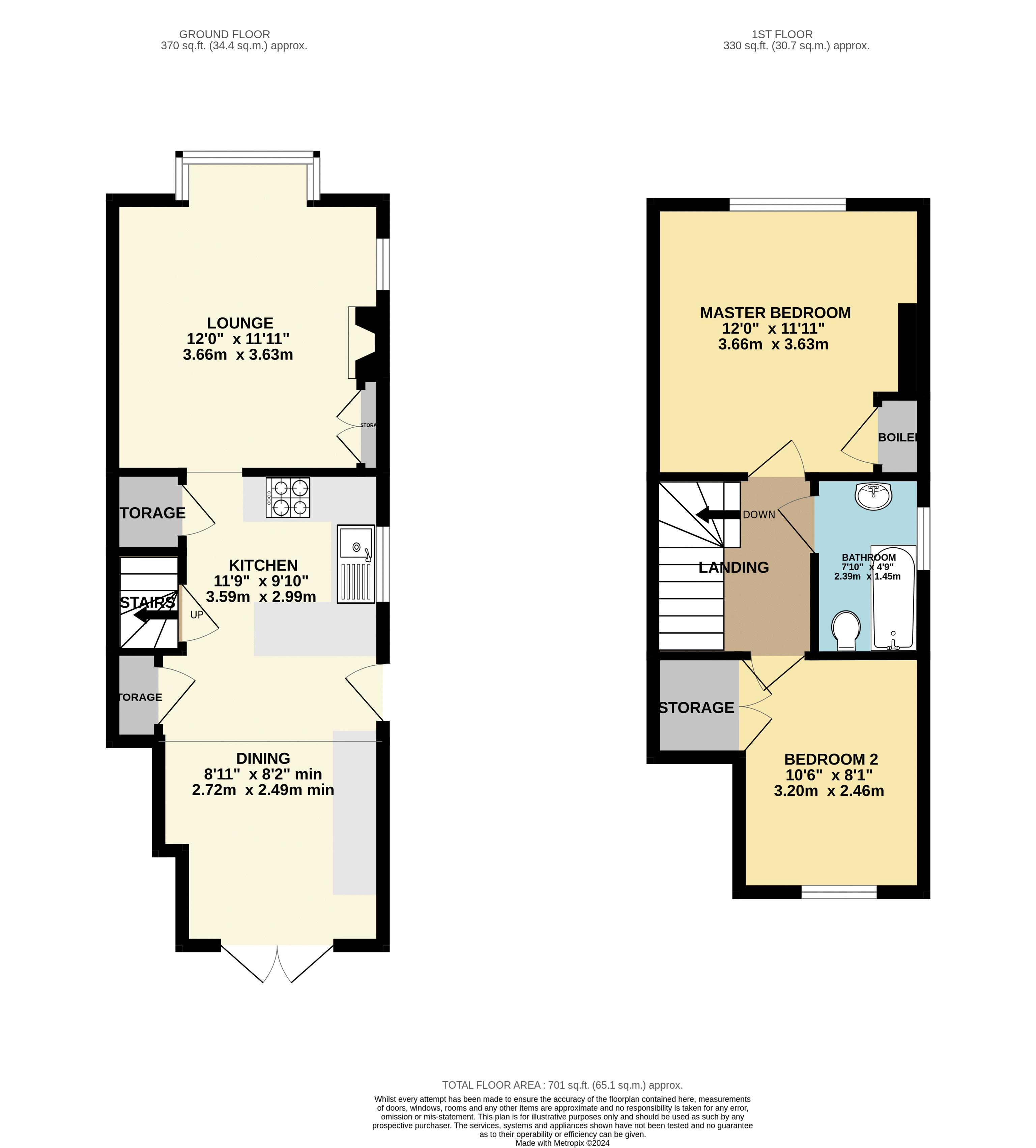Semi-detached house for sale in Newark Road, Lincoln LN6
* Calls to this number will be recorded for quality, compliance and training purposes.
Property features
- Charming Semi-Detached House
- 2 Bedrooms
- Extended Kitchen Diner
- Cosy Lounge
- First Floor Bathroom
- Master Bedroom 11'11" x 12'0"
- Sun Trap Rear Courtyard
- Walking Distance To A Wealth Of Amenities
Property description
This charming 2 bedroom semi-detached house is located on the outskirts of Lincoln city centre. The property has been previously extended and boasts an open plan kitchen diner with French doors leading to a well-presented courtyard garden and a cosy lounge with a feature gas burner. Rising to the first floor there are 2 bedrooms and a 3 piece bathroom suite. Further benefits of the property includes gas central heating and uPVC double glazing throughout and a combination boiler benefitting from Hive smart heating system. The property makes an ideal purchase for young families, first time buyers looking forward to take advantage of the wealth amenities nearby which include schooling at primary and secondary level, a range of national retailers and supermarkets whilst having a regular bus service to and from Lincoln city centre, with Lincoln city centre being a short 10 minute drive away. For more information or to arrange a viewing contact Starkey&Brown. Council tax band: A. Freehold.
Kitchen Diner (8' 0'' x 9' 10'' max (2.44m x 2.99m))
Having brand new composite front door entry to side aspect. Kitchen area having a range of base and eye level units with solid wood counter worktops, sunken Belfast sink, integral dishwasher, oven, 4 ring hob with extractor hood over and uPVC double glazed window to side aspect, wood effect laminate flooring. Dining space having a range of eye and base level units, radiator, French doors to rear aspect leading onto rear garden, cloak cupboard, understairs storage cupboard with stairs rising to first floor. Access to:
Lounge (11' 10'' x 11' 11'' (3.60m x 3.63m))
Having a feature gas burner, uPVC double glazed window to front and side aspects, radiator, alcove storage with shelving and cupboard housing the gas meter.
First Floor Landing
Having access to bedrooms and bathroom.
Master Bedroom (12' 0'' x 11' 11'' (3.65m x 3.63m))
Having upVC double glazed window to front aspect, radiator and storage cupboard housing gas central heating combination boiler (connected to Hive smart heating system).
Bedroom 2 (10' 6'' x 8' 11'' (3.20m x 2.72m))
Having uPVC double glazed window to rear aspect, radiator and built-in storage unit.
Bathroom (7' 10'' x 4' 9'' (2.39m x 1.45m))
Having panelled bath with electric shower over, low level WC, pedestal hand wash basin unit, radiator and uPVC double glazed obscured window to side aspect.
Outside Rear
Having an enclosed garden with fenced and walled perimeters, raised planters with mature shrubs. Mostly gravelled and paved with side access leading to the front of the property. Enclosed with gated entrance.
Property info
For more information about this property, please contact
Starkey & Brown, LN2 on +44 1522 397639 * (local rate)
Disclaimer
Property descriptions and related information displayed on this page, with the exclusion of Running Costs data, are marketing materials provided by Starkey & Brown, and do not constitute property particulars. Please contact Starkey & Brown for full details and further information. The Running Costs data displayed on this page are provided by PrimeLocation to give an indication of potential running costs based on various data sources. PrimeLocation does not warrant or accept any responsibility for the accuracy or completeness of the property descriptions, related information or Running Costs data provided here.




























.png)

