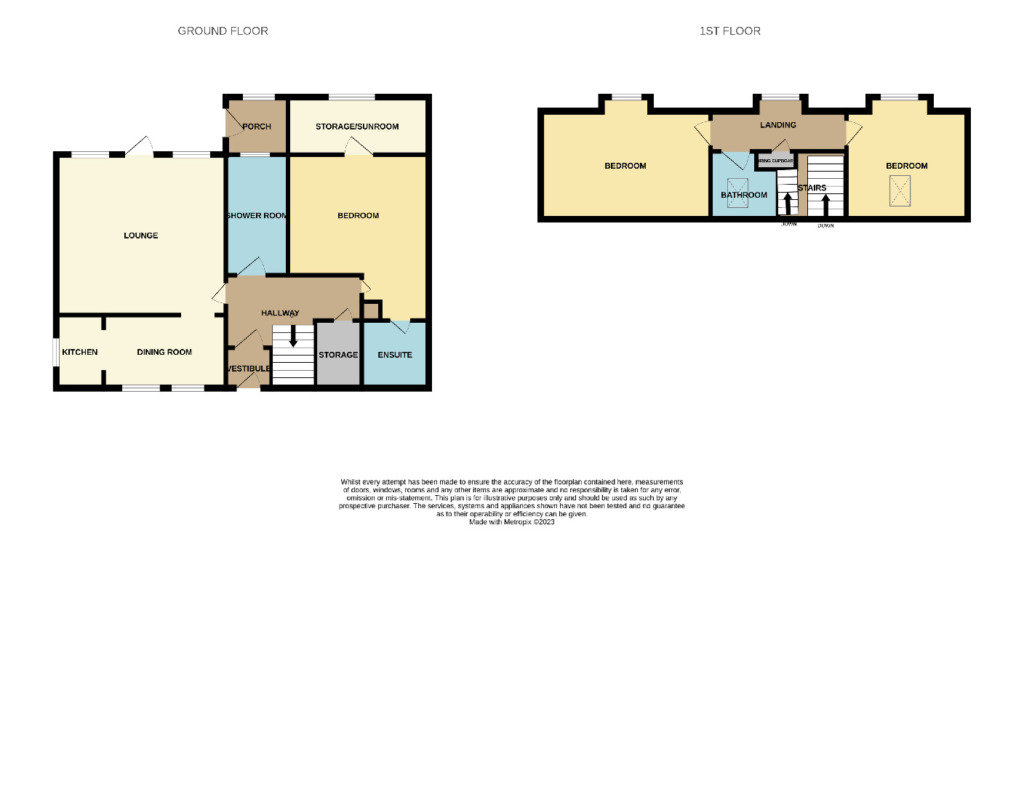Semi-detached house for sale in Glencoe, Ballachulish PH49
* Calls to this number will be recorded for quality, compliance and training purposes.
Property description
Porch 1.18m x 1.12m (3'10” x 3'08”)
Entrance Hallway 2.21m x 1.96m (7'03” x 5'05”)
Inner Hall 3.21m x 3.04m (10'06” x 1'02”)
Open plan style lounge-kitchen-diner Lounge area 4.77m x 4.08m (15'07” x 13'04”) Kitchen-Diner area 4.78m x 3.13m (15'08” x 10'03”)
Although not fully open plan the design of the room is a great entertaining space that has a low level wall separating the kitchen area from the lounge area with the dining area linking both. The lounge has large windows and a door that opens directly onto the decking and provides stunning mountain and river views. Solid wooden flooring through-out.
Bedroom 5.45m x 3.96m (17'10” x 12'11”)
Substantial built in storage, access to dressing room and utility. Carpet flooring
En-suite 2.51m x 1.71m (8'02” x 5'07”)
Bath with shower over, W.C, wash hand basin, fitted wall lights, shaver socket, extractor and solid wood bath panel. Tile flooring.
Dressing Area 4.06m x 1.76m (13'03” x 5'09”)
Full height, glazed windows with stunning views that could be utilised as a study room. It should be noted that the room is not insulated.
Utility 1.79m x 1.71m (5'10” x 5'07”)
Plumbing and electrics for white goods. Access to decking and garden.
G.F Shower Room 2.86m x 1.70m (9'04” x 5'07”)
Spacious room with corner shower cubicle, W.C, wash hand basin and shaver socket. Tiled floor
Landing 4m x 1.76m (13'01” x 5'09”)
With good useable space. Velux style window providing the landing with plenty of natural daylight. Storage cupboard houses the water tank.
Bedroom 4.47m x 3.88m (14'07” x 12'08”)
Bedroom 5.13m x 2.47m (16'09” x 8'01”)
Bathroom 2.62m x 2.06m (8'07” x 6'09”)
Family bath room with shower over bath, W.C, wash hand basin, wooden bath panel and tiled flooring.
Property info
For more information about this property, please contact
McIntyre & Company, PH33 on +44 1397 528979 * (local rate)
Disclaimer
Property descriptions and related information displayed on this page, with the exclusion of Running Costs data, are marketing materials provided by McIntyre & Company, and do not constitute property particulars. Please contact McIntyre & Company for full details and further information. The Running Costs data displayed on this page are provided by PrimeLocation to give an indication of potential running costs based on various data sources. PrimeLocation does not warrant or accept any responsibility for the accuracy or completeness of the property descriptions, related information or Running Costs data provided here.
















































.png)