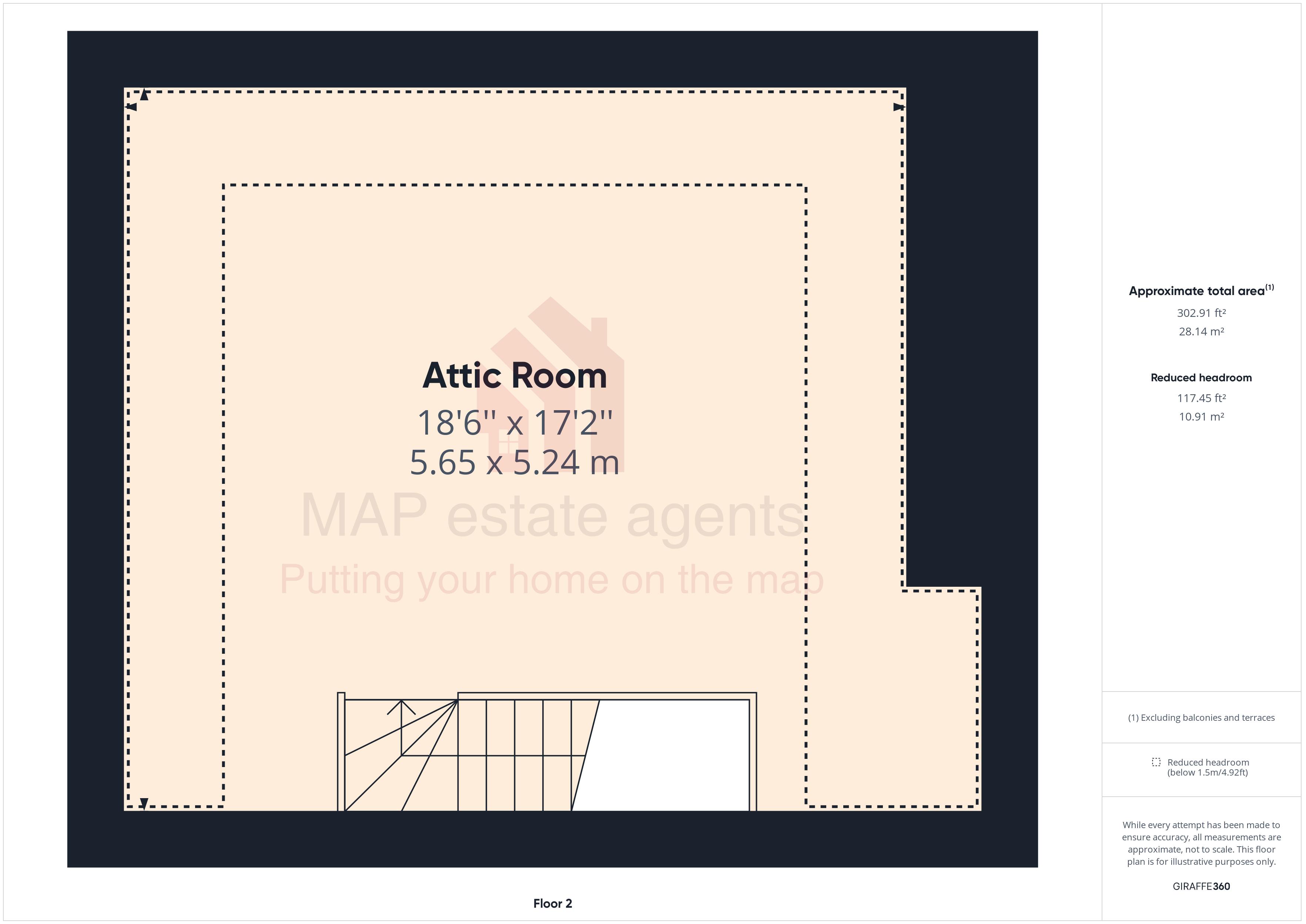Flat for sale in Park Terrace, Falmouth TR11
* Calls to this number will be recorded for quality, compliance and training purposes.
Property features
- Period property opposite Kimberley Park
- One bedroom maisonette with attic room
- Beautiful outlook
- Spacious and light accommodation
- Generous lounge
- Views overlooking the park with a glimpse of the harbour
- Generous bathroom with utility
- Updated double glazed sash windows
- Own front garden
- Close proximity to the town
Property description
This spacious light and bright maisonette is located within a grand period property with a beautiful outlook over Kimberley Park in this favoured address within the town.
The property comprises entrance hallway with stairs up to first floor with a generous lounge and a kitchen both overlooking the park, one generous double bedroom, bathroom and a large attic room.
There are updated double glazed sash windows and a front garden for the owner's private use.
Located at the rear of Kimberley Park, this grand period property provides a stunning outlook and the opportunity to enjoy all that the park has to offer.
There are lovely places to sit and enjoy the natural surroundings and the organised events held within the park and it is a short walk to the town where there is a range of cafes, restaurants and bars, a multi-screen cinema and national and independent stores. It is just over half a mile distant to Gyllyngvase, just one of the four beautiful beaches available in the town.
There is a regular train service from three stations in Falmouth that go to Truro and beyond and in the centre of the town is the bus station providing routes to the surrounding towns and villages.
Accommodation Comprises
Entrance door with glazed fanlight above opening to:-
Entrance Porchway
Shoe and coat storage, dado rail, cornice, glazed stained glass panelled door opening to:-
Entrance Hallway
Dado rail. Stairs rising to the first floor.
First Floor Hallway
High level double glazed picture window. Airing cupboard. Storage cupboard. Stairs rising to attic room. Opening to kitchen and stripped wooden doors off bathroom and:-
Lounge (13' 11'' x 13' 8'' (4.24m x 4.16m) plus bay)
A generous light and bright dual aspect room with double glazed sash windows with views over the park and a glimpse of the harbour. High ceiling with cornice and ceiling rose.
Kitchen (13' 6'' x 6' 10'' (4.11m x 2.08m))
Enjoying views over the park with a range of high gloss taupe wall and floor mounted cupboards with worktop over incorporating a sink and drainer. Integrated oven and hob with extractor above. Space for fridge/freezer.
Bedroom (14' 9'' x 12' 9'' (4.49m x 3.88m))
A generous dual aspect room with high ceiling
Shower Room/Utility
Double glazed sash window. Large walk-in shower cubicle housing mains water with splash boarding and pedestal wash hand basin. Heated towel rail. Large airing cupboard housing the pressurised immersion tank, plumbing for washing machine and vent for tumble dryer. Loft access.
Separate WC
Double glazed window. Low level WC. Tiled flooring and half tiled walls.
Attic Room (18' 6'' x 17' 2'' (5.63m x 5.23m) maximum measurements)
A beautiful light large room with two skylight windows. Exposed a-frame beams. Some restricted headroom.
Outside Front
Steps from the pavement lead up to a pathway giving access to the private front garden which is hedged to two sides with a lawn and a range of mature shrubs, there is a fence bordering to the side. Useful storage shed. Path and steps to the entrance door.
Agent's Note
The Council Tax band for the property is band 'A'.
Leasehold Information
Remainder of 999 year lease commencing 2016. Peppercorn ground rent. Any maintenance charges for any work on the building are split 50/50 between the maisonette and the ground floor apartment. Buildings insurance was £133.40 paid in July 2023 for the year 2023/2024.
Directions
Travelling from Penryn towards Falmouth at the traffic lights on Dracaena Avenue turn left by Majestic Wines into Kimberley Park Road. Turn first right after a few hundred yards or so into Park Crescent which then leads to Park Terrace. If using What3words:-hosts.cycle.fame
Property info
For more information about this property, please contact
MAP estate agents, TR15 on +44 1209 254928 * (local rate)
Disclaimer
Property descriptions and related information displayed on this page, with the exclusion of Running Costs data, are marketing materials provided by MAP estate agents, and do not constitute property particulars. Please contact MAP estate agents for full details and further information. The Running Costs data displayed on this page are provided by PrimeLocation to give an indication of potential running costs based on various data sources. PrimeLocation does not warrant or accept any responsibility for the accuracy or completeness of the property descriptions, related information or Running Costs data provided here.


























.png)
