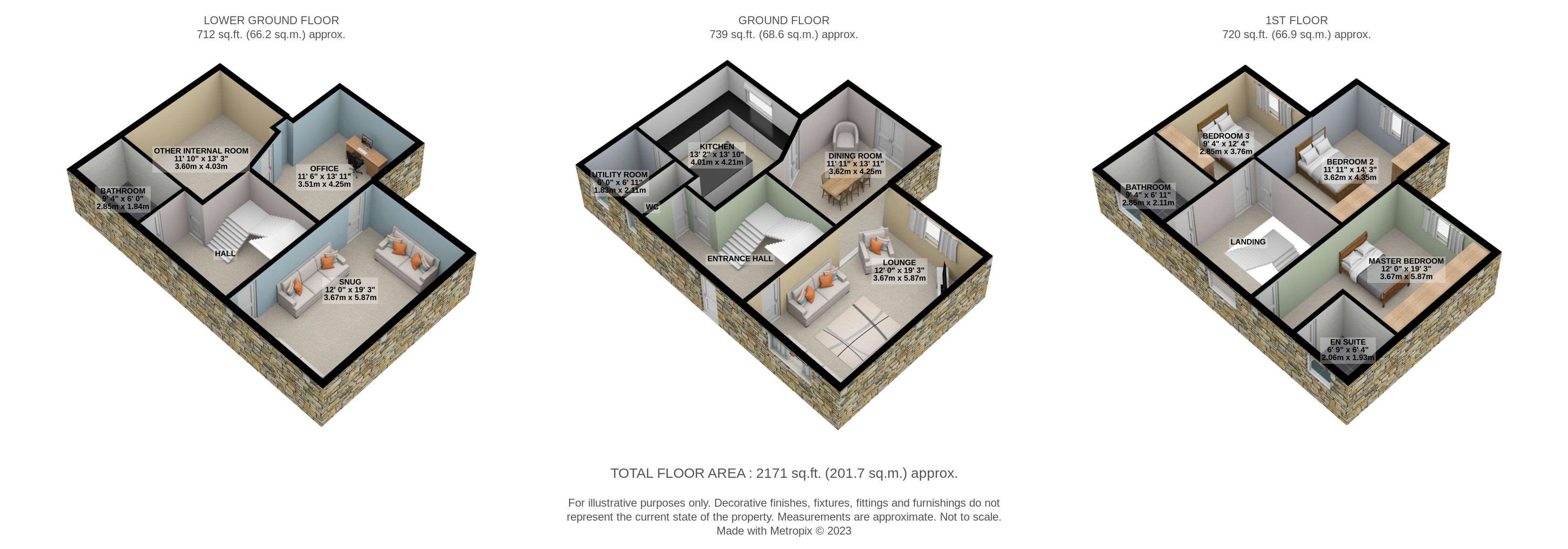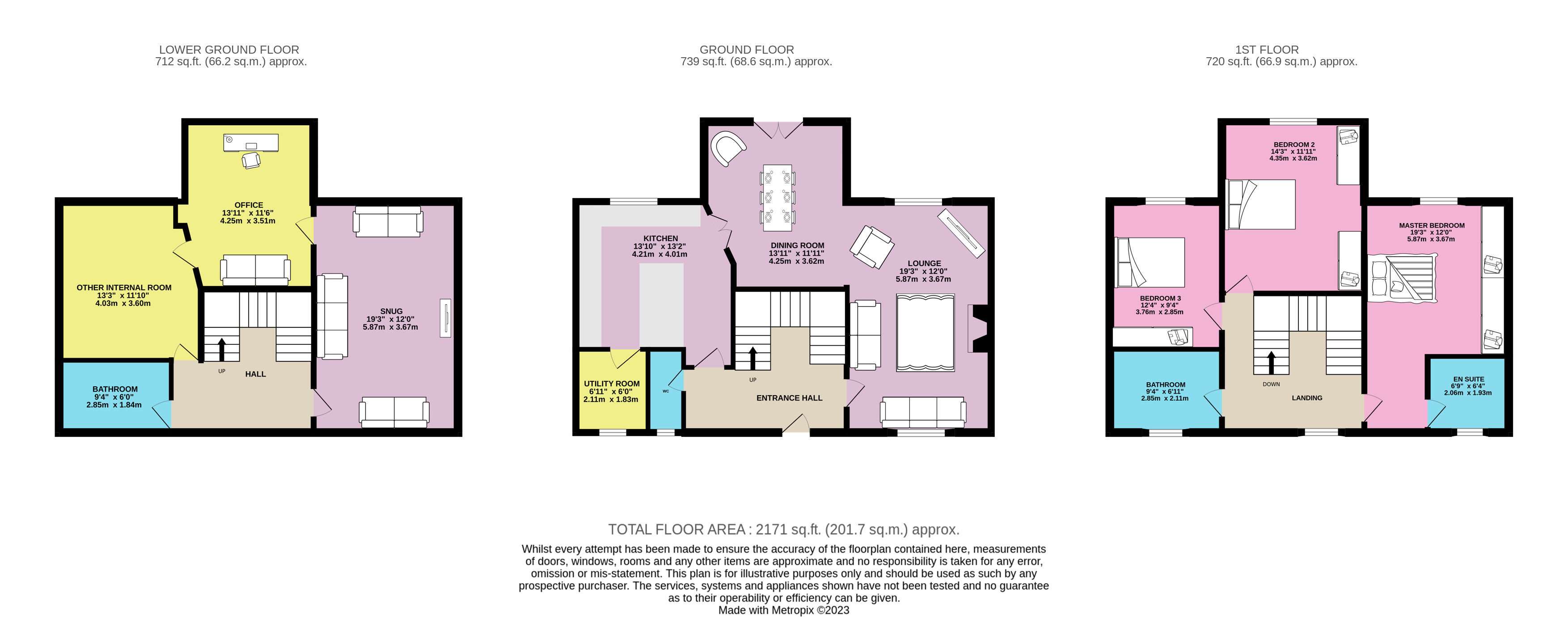Mews house for sale in Warren House, Carr House Court, Bromley, Sheffield S35
* Calls to this number will be recorded for quality, compliance and training purposes.
Property features
- Call now 24/7 or book instantly online to View
- Wonderful Family Home
- Set Over Three Floors
- 3/5 Bedrooms
- Beautifully Presented
- Uninterrupted Views
- Set On A Premium Development
- Double Garage
- Ideal For Those That Work From Home
- Excellent Commuter Links
Property description
EweMove is delighted to present this impeccable property located on a premium development in Bromley, Sheffield. Spanning over 3 floors the main house features an open plan living/dining room, kitchen, utility room and WC, whilst upstairs 3 double bedrooms and 2 bathrooms can be found. The lower level of the property has 3m high ceilings with 3 versatile rooms and a modern bathroom. Speak to us 24/7 to express your interest and book a viewing.
Arriving at Carr House Court you're welcomed by an exclusive development of a few select properties in a semi-rural location. Boundaries are kept by traditional stone walls and there is a paved courtyard to the front. On entering the property you step into a hallway with the stairs straight ahead taking you up or down a level. To your left is access to the kitchen and the WC. To your right you enter the living room. A lovely size with windows either side letting in an abundance of natural light. Solid wood flooring wraps around the whole downstairs, along with wood framed windows adding a warmth to the home. The living room has a fireplace as its centre piece along with built-in storage cupboards in the alcoves and shelving. Following round you enter the dining room. Large arched double doors provide an uninterrupted view of the garden and fields beyond. The space allows room for occasional furniture as well as a dining table for up to 8 guests. Another set of double doors lead you into the kitchen. The kitchen is completed with an array of wall and base units with shaker style doors. A Rangemaster cooker sits proud as the main focus along with the Belfast sink, both in keeping with the style and surroundings of this property. There is a breakfast bar with room for 3 or 4 stools and integrated appliances. Tucked behind the kitchen is the highly practical utility room, which has plumbing and power for your white goods and houses the boiler.
Moving upstairs via the dog legged staircase which is finished beautifully with a solid oak bannister you arrive at a large landing. Above is access to the spacious loft space which is boarded and has pull down ladders, a must for any family home where storage is paramount. First on your left is the master bedroom which overlooks the rear aspect of the home. There are full height built in wardrobes and sufficient room for a bed size of your choosing. The room has a shower ensuite which comprises a corner shower cubicle, WC, hand wash basin and heated towel rail. This ensuite is partially tiled. Across the hall is the house bathroom. Very spacious inside this bathroom has a heated towel rail, inset bath, WC, hand wash basin and separate shower cubicle. The perfect family bathroom. The bathroom is tiled throughout. Upstairs is completed by 2 more double bedrooms, both overlooking the rear aspect of the property. One of the rooms has sliding built in wardrobes helping to maximise floor space.
Next we move to the lower level of the property and this unexpected hidden gem. The staircase takes you down to solid wood flooring and 3m high ceilings giving a great feeling of space considering there are no windows in this part of the home. To your left is a large reception area which spans the length of the house and would make a fantastic cinema room or snug. There are 2 more double rooms which lend themselves to an array of uses whether it be a home office, guest rooms, gym or play room, the choice is yours! The downstairs is finished off with a modern bathroom with a corner shower cubicle, WC and hand wash basin. Completed beautifully with light grey tiles.
To the exterior of the property you have a double garage with two doors just a stone's throw from the front door with additional parking in front. The back garden is the perfect place to sit back, relax and enjoy the views with a paved seating area and lawn. The double doors from the dining room make this a great continuation of the home when you are entertaining outdoors in the summer months. Through the iron gate and down the stairs you access a lower garden with a lawn, additional paved seating and pebbled stone area. There is also access from here out into the fields and onto local trails for those who enjoy walking.
In summary this is a terrific family home spanning over 3 floors with a lot to offer in a desirable location. We highly recommend viewing to appreciate the beauty it withholds. If you are looking for spacious accommodation in a semi-rural setting we believe this is the place for you. Only 4 minutes drive from the property you can find plenty of local amenities in the village of High Green and within 6 minutes you have direct access to the M1 for those that need to commute. Speak to us 24/7 to express your interest, we can't wait to show you around.
This home includes:
- 01 - Lounge
5.87m x 3.67m (21.5 sqm) - 19' 3” x 12' (231 sqft)
Spacious living room with windows either side providing plenty of natural light. - 02 - Dining Room
4.25m x 3.62m (15.3 sqm) - 13' 11” x 11' 10” (165 sqft)
Dining room next to the lounge with patio doors leading out to the garden with stunning views. - 03 - Kitchen
4.21m x 4.01m (16.8 sqm) - 13' 9” x 13' 1” (181 sqft)
Cottage style kitchen with Belfast sink and Rangemaster. - 04 - Utility Room
2.11m x 1.83m (3.8 sqm) - 6' 11” x 6' (41 sqft)
Practical utility room with plumbing for your washing machine and worktop. - 05 - WC
Ground floor WC. - 06 - Bathroom
2.85m x 2.11m (6 sqm) - 9' 4” x 6' 11” (64 sqft)
House bathroom comprising separate shower cubicle, bath, WC and hand wash basin. - 07 - Master Bedroom
5.87m x 3.67m (21.5 sqm) - 19' 3” x 12' (231 sqft)
Large master bedroom with built in wardrobes and ensuite with a view over the rear aspect of the property. - 08 - Ensuite
2.06m x 1.93m (3.9 sqm) - 6' 9” x 6' 3” (42 sqft)
Ensuite to the master bedroom comprising a shower cubicle, WC and hand wash basin. - 09 - Bedroom 2
4.34m x 3.62m (15.7 sqm) - 14' 3” x 11' 10” (169 sqft)
Double bedroom overlooking the rear aspect of the property. - 10 - Bedroom 3
3.76m x 2.85m (10.7 sqm) - 12' 4” x 9' 4” (115 sqft)
Double bedroom with built in wardrobe. - 11 - Snug
5.87m x 3.67m (21.5 sqm) - 19' 3” x 12' (231 sqft)
Situated in the basement with 3m high ceilings is this reception room. - 12 - Office
4.25m x 3.51m (14.9 sqm) - 13' 11” x 11' 6” (160 sqft)
Situated in the basement with 3m high ceilings is this versatile room. - 13 - Bathroom
2.85m x 1.84m (5.2 sqm) - 9' 4” x 6' (56 sqft)
Situated in the basement with 3m high ceilings is this beautiful shower room, ideal if you have guests. - 14 - Study
4.03m x 3.6m (14.5 sqm) - 13' 2” x 11' 9” (156 sqft)
Another internal room in the basement with 3m high ceilings which is very versatile. Please note, all dimensions are approximate / maximums and should not be relied upon for the purposes of floor coverings.
Additional Information:
Band F
Property info
For more information about this property, please contact
EweMove Sales & Lettings - Colne Valley, Lindley & Barkisland, BD19 on +44 1484 954786 * (local rate)
Disclaimer
Property descriptions and related information displayed on this page, with the exclusion of Running Costs data, are marketing materials provided by EweMove Sales & Lettings - Colne Valley, Lindley & Barkisland, and do not constitute property particulars. Please contact EweMove Sales & Lettings - Colne Valley, Lindley & Barkisland for full details and further information. The Running Costs data displayed on this page are provided by PrimeLocation to give an indication of potential running costs based on various data sources. PrimeLocation does not warrant or accept any responsibility for the accuracy or completeness of the property descriptions, related information or Running Costs data provided here.









































.png)

